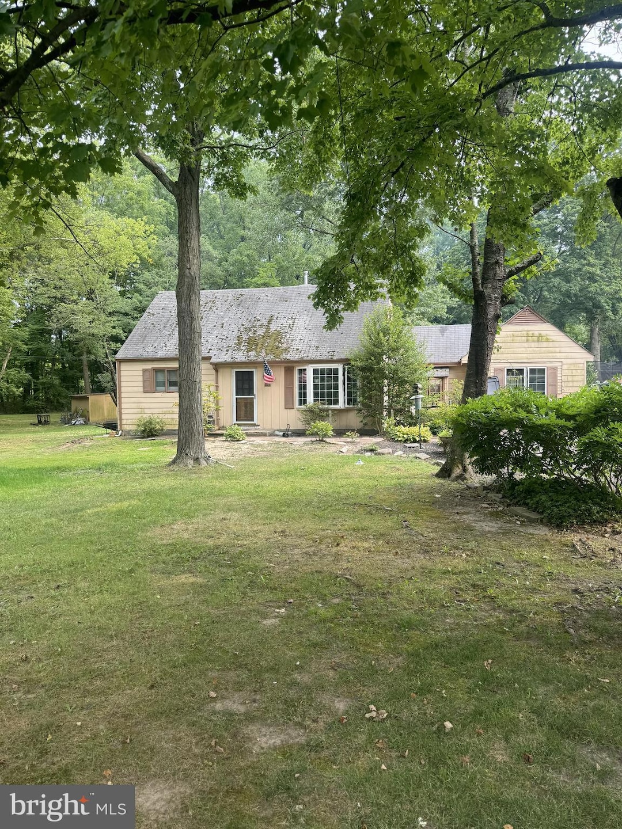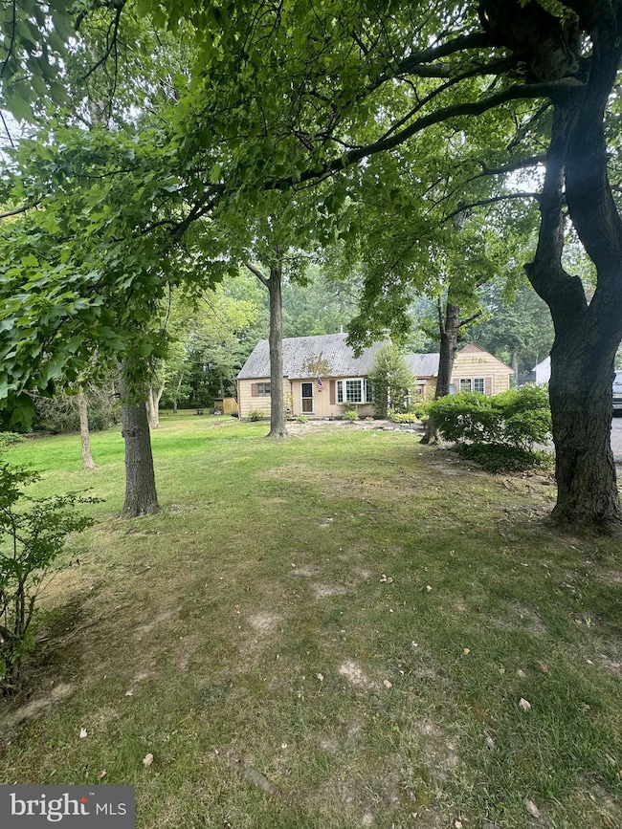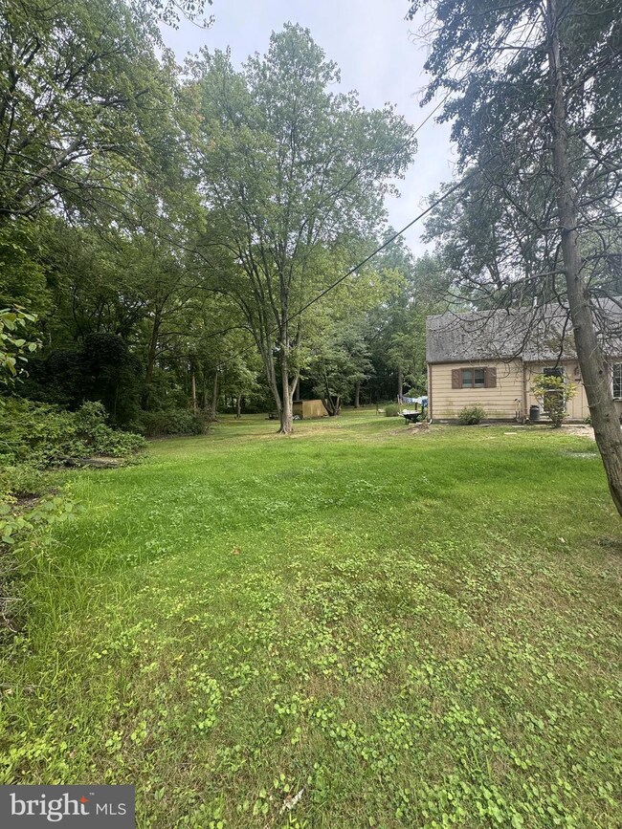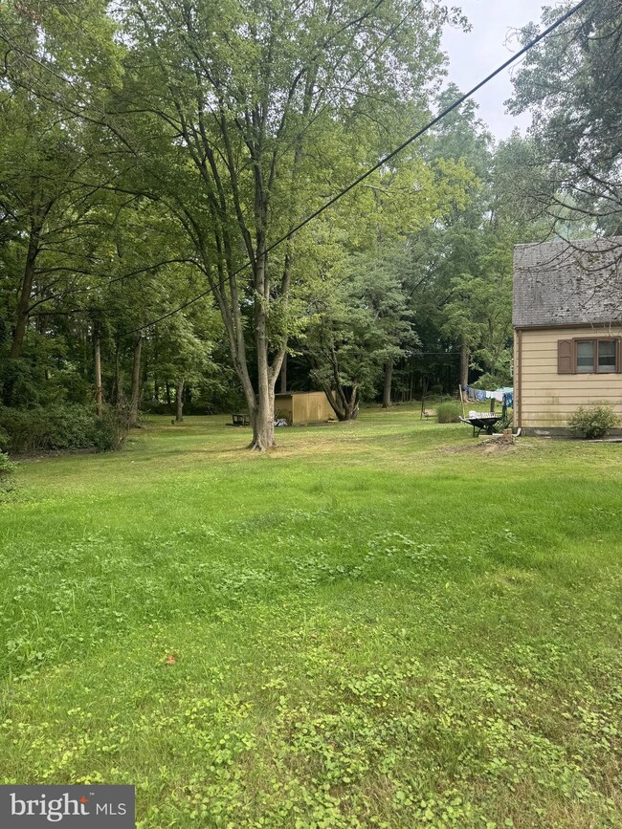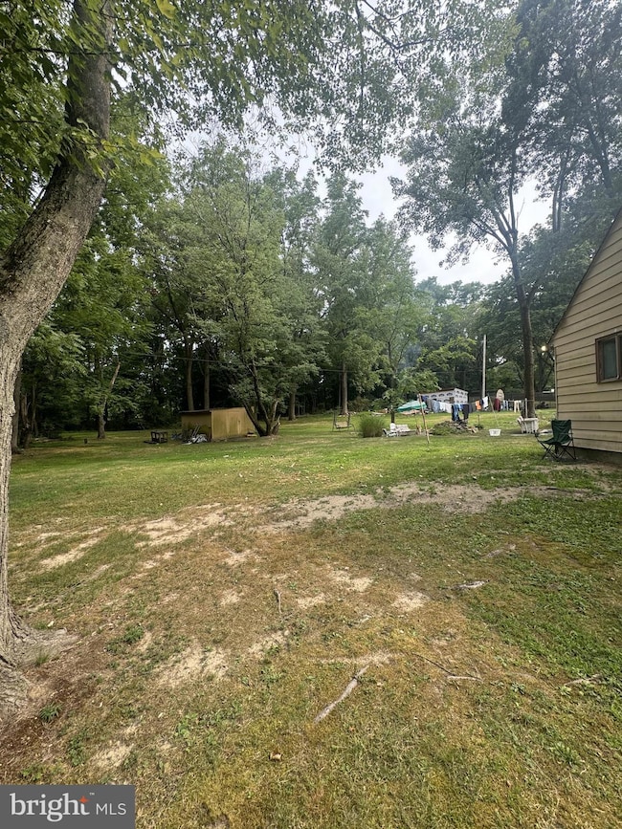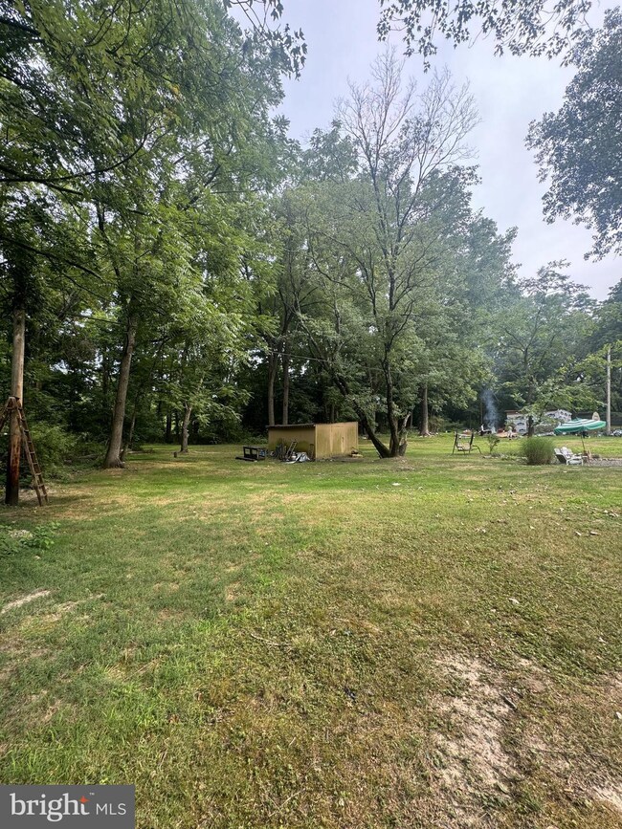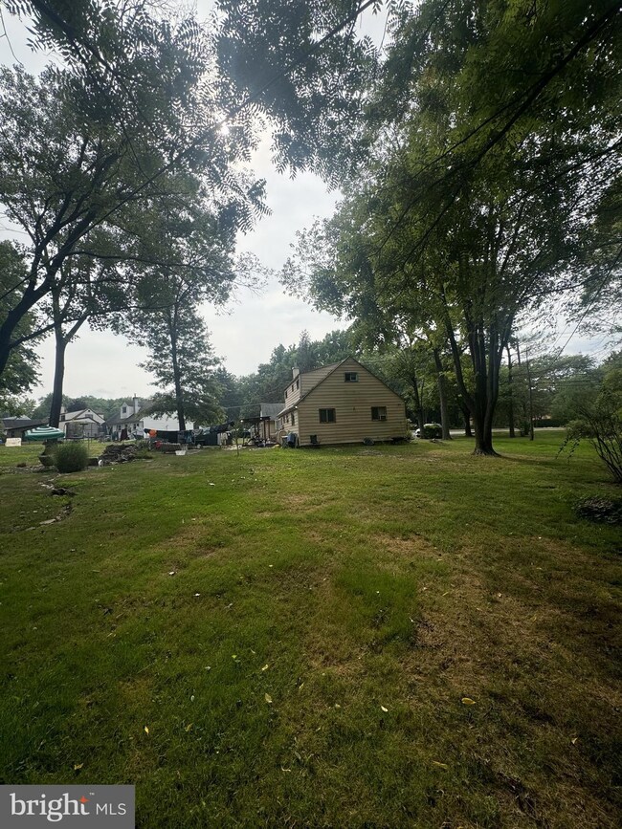
290 Oxford Valley Rd Yardley, PA 19067
Highlights
- Cape Cod Architecture
- Attic
- Eat-In Kitchen
- Edgewood El School Rated A
- No HOA
- Living Room
About This Home
As of October 2024?? Welcome to your future dream home in Yardley! This property sits on a huge lot with endless potential, giving you the choice to renovate and repair the current home or start from scratch and build the home of your dreams on this enormous piece of land. With unlimited possibilities, this property is a blank canvas waiting for your vision.
The home features bedrooms upstairs and downstairs, offering flexibility and space for your family's needs. The formal living room and expanded family room provide ample space for both entertaining and everyday living. The property also offers so much more, allowing you to customize it to your heart's desire.
Conveniently located just minutes from historic Yardley borough, this home offers easy access to all major roadways, making your commute to Philadelphia, New York, or anywhere in between a breeze. In addition, being part of the award-winning Pennsbury school district, this home truly has everything to offer for your family's lifestyle and future.
It's important to note that the seller is selling the property as is, providing you with the opportunity to take on the property in its current condition and shape it to your liking.
Don't miss out on this incredible opportunity to create the home you've always wanted in a prime location with endless potential. Schedule a showing today and start envisioning the possibilities!
Home Details
Home Type
- Single Family
Est. Annual Taxes
- $5,088
Year Built
- Built in 1951
Lot Details
- 0.46 Acre Lot
- Lot Dimensions are x 200.00
Parking
- Driveway
Home Design
- Cape Cod Architecture
- Brick Foundation
- Aluminum Siding
Interior Spaces
- 1,800 Sq Ft Home
- Property has 2 Levels
- Ceiling Fan
- Family Room
- Living Room
- Dining Room
- Attic
Kitchen
- Eat-In Kitchen
- Built-In Range
Bedrooms and Bathrooms
- En-Suite Primary Bedroom
Utilities
- Radiator
- Heating System Uses Oil
- Oil Water Heater
- Cable TV Available
Community Details
- No Home Owners Association
Listing and Financial Details
- Tax Lot 010
- Assessor Parcel Number 20033010
Ownership History
Purchase Details
Home Financials for this Owner
Home Financials are based on the most recent Mortgage that was taken out on this home.Purchase Details
Purchase Details
Similar Homes in the area
Home Values in the Area
Average Home Value in this Area
Purchase History
| Date | Type | Sale Price | Title Company |
|---|---|---|---|
| Deed | $340,000 | None Listed On Document | |
| Deed | $115,000 | T A Title Insurance Company | |
| Interfamily Deed Transfer | -- | -- |
Mortgage History
| Date | Status | Loan Amount | Loan Type |
|---|---|---|---|
| Open | $332,800 | Construction | |
| Previous Owner | $405,000 | Reverse Mortgage Home Equity Conversion Mortgage |
Property History
| Date | Event | Price | Change | Sq Ft Price |
|---|---|---|---|---|
| 07/18/2025 07/18/25 | For Sale | $579,000 | +70.3% | $322 / Sq Ft |
| 10/15/2024 10/15/24 | Sold | $340,000 | -11.7% | $189 / Sq Ft |
| 09/07/2024 09/07/24 | Pending | -- | -- | -- |
| 08/19/2024 08/19/24 | Price Changed | $385,000 | -8.3% | $214 / Sq Ft |
| 07/28/2024 07/28/24 | For Sale | $420,000 | -- | $233 / Sq Ft |
Tax History Compared to Growth
Tax History
| Year | Tax Paid | Tax Assessment Tax Assessment Total Assessment is a certain percentage of the fair market value that is determined by local assessors to be the total taxable value of land and additions on the property. | Land | Improvement |
|---|---|---|---|---|
| 2024 | $4,925 | $20,800 | $7,520 | $13,280 |
| 2023 | $4,678 | $20,800 | $7,520 | $13,280 |
| 2022 | $4,577 | $20,800 | $7,520 | $13,280 |
| 2021 | $4,504 | $20,800 | $7,520 | $13,280 |
| 2020 | $4,504 | $20,800 | $7,520 | $13,280 |
| 2019 | $4,415 | $20,800 | $7,520 | $13,280 |
| 2018 | $4,337 | $20,800 | $7,520 | $13,280 |
| 2017 | $4,203 | $20,800 | $7,520 | $13,280 |
| 2016 | $4,154 | $20,800 | $7,520 | $13,280 |
| 2015 | -- | $20,800 | $7,520 | $13,280 |
| 2014 | -- | $20,800 | $7,520 | $13,280 |
Agents Affiliated with this Home
-
Emre Yucel

Seller's Agent in 2025
Emre Yucel
HomeSmart Realty Advisors
(856) 278-0951
1 in this area
8 Total Sales
-
Brett Rosenthal

Seller's Agent in 2024
Brett Rosenthal
Compass RE
(267) 342-8001
1 in this area
239 Total Sales
Map
Source: Bright MLS
MLS Number: PABU2076088
APN: 20-033-010
- 1626 Lakeview Cir
- 330 Rowantree Cir
- 290 Dunhill Way
- 245 Carson Way
- 1667 Hunters Ct
- 1590 Little Croft Ct
- 195 Roosevelt Dr
- 8202 Spruce Mill Dr Unit 714
- 4104 Waltham Ct Unit 258
- 3402 Waltham Ct
- 0 Oxford Valley Rd Unit PABU2052468
- 13101 Cornerstone Dr Unit 31
- 12306 Cornerstone Dr Unit 214
- 1620 Covington Rd Unit 10
- 1626 Covington Rd Unit 13
- 2001 Waterford Rd Unit 76
- 209 Chestnut Ct
- 45 Lavender Dr
- 29133 Hickory Ln
- 26123 Hickory Ln
