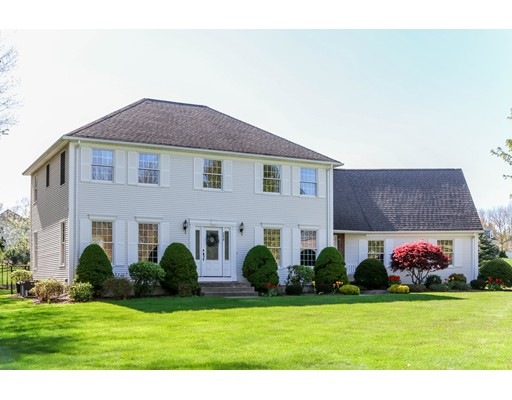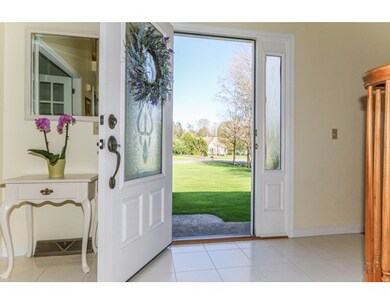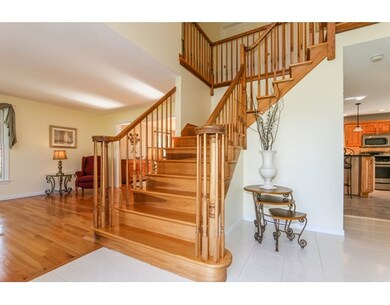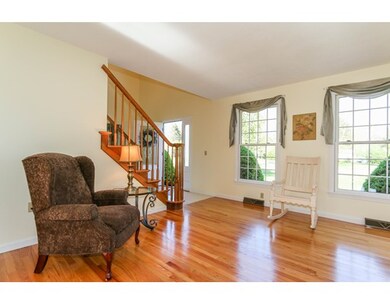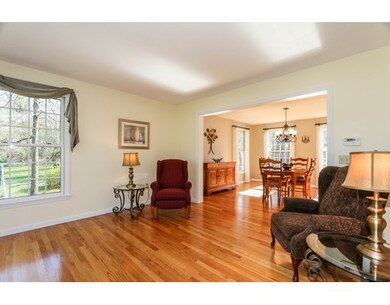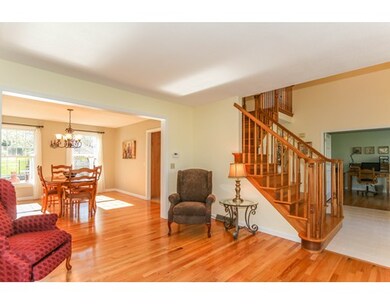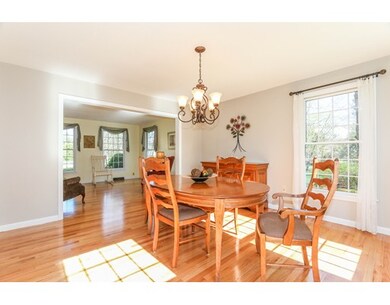
290 Parker St East Longmeadow, MA 01028
Estimated Value: $669,226 - $804,000
About This Home
As of July 2016Well maintained 3 or 4BR, 2.5 bath, custom built, one owner 8 Room, 2916 SF Colonial w/ lush beautiful grounds offers a private patio, gazebo & heated in-ground pool. Hardwood flooring in all main rooms except for the carpeted 4th bedroom/currently used as a home gym. The floor plan/flow is great for entertaining both indoors & at poolside. Circular driveway offers parking for a crowd. Full length windows w/ transoms & fireplace accent vaulted ceiling family room Granite counter kitchen w/ gas cook stove & dining area opens to both family room and outside to paver patio & pool areas. Remodeled ceramic tiled master bath (2014 APO) w/soaking tub, separate walk-in tiled shower & double vanity sink with dresser drawer storage and matching towel shelf. Main level office can be 5th Bedroom. 1st floor laundry, many newer lighting fixtures & hardware are current accents. Furnaces replaced 2012 APO. Staircase from basement to garage is a storage convenience. Multi zone in-ground sprinklers too
Home Details
Home Type
Single Family
Est. Annual Taxes
$10,813
Year Built
1997
Lot Details
0
Listing Details
- Lot Description: Corner, Paved Drive, Gentle Slope, Level
- Property Type: Single Family
- Other Agent: 2.50
- Year Round: Yes
- Special Features: None
- Property Sub Type: Detached
- Year Built: 1997
Interior Features
- Appliances: Range, Dishwasher, Disposal, Microwave, Refrigerator, Washer, Dryer, Vent Hood
- Fireplaces: 1
- Has Basement: Yes
- Fireplaces: 1
- Primary Bathroom: Yes
- Number of Rooms: 9
- Amenities: Walk/Jog Trails, Stables, Golf Course, House of Worship, Public School, University
- Electric: Circuit Breakers, 200 Amps
- Energy: Insulated Windows, Prog. Thermostat
- Flooring: Wood, Tile, Wall to Wall Carpet
- Insulation: Full, Fiberglass - Batts
- Interior Amenities: Cable Available, French Doors
- Basement: Full, Interior Access, Garage Access, Sump Pump, Concrete Floor
- Bedroom 2: Second Floor
- Bedroom 3: Second Floor
- Bedroom 4: Second Floor
- Bathroom #1: First Floor
- Bathroom #2: Second Floor
- Bathroom #3: Second Floor
- Kitchen: First Floor
- Laundry Room: First Floor
- Living Room: First Floor
- Master Bedroom: Second Floor
- Master Bedroom Description: Bathroom - Full, Ceiling Fan(s), Closet - Walk-in, Flooring - Hardwood, Cable Hookup
- Dining Room: First Floor
- Family Room: First Floor
- Oth1 Room Name: Entry Hall
- Oth1 Dscrp: Flooring - Hardwood
- Oth2 Room Name: Mud Room
- Oth2 Dscrp: Closet, Flooring - Stone/Ceramic Tile
- Oth3 Room Name: Home Office
- Oth3 Dscrp: Flooring - Hardwood
Exterior Features
- Roof: Asphalt/Fiberglass Shingles
- Construction: Frame
- Exterior: Clapboard, Vinyl
- Exterior Features: Patio, Pool - Inground Heated, Gutters, Storage Shed, Professional Landscaping, Sprinkler System, Screens, Fenced Yard, Gazebo
- Foundation: Poured Concrete
Garage/Parking
- Garage Parking: Attached, Garage Door Opener
- Garage Spaces: 2
- Parking: Off-Street, Paved Driveway
- Parking Spaces: 6
Utilities
- Cooling: Central Air, 2 Units
- Heating: Forced Air, Gas
- Cooling Zones: 2
- Heat Zones: 2
- Hot Water: Natural Gas
- Utility Connections: for Gas Range, for Electric Dryer, Washer Hookup, Icemaker Connection
- Sewer: City/Town Sewer
- Water: City/Town Water
Schools
- Elementary School: Meadowlark
- Middle School: Birchland
- High School: Elhs
Lot Info
- Assessor Parcel Number: M:0075 B:0034 L:0001
- Zoning: RAA
Multi Family
- Foundation: 0000
Ownership History
Purchase Details
Home Financials for this Owner
Home Financials are based on the most recent Mortgage that was taken out on this home.Purchase Details
Similar Homes in East Longmeadow, MA
Home Values in the Area
Average Home Value in this Area
Purchase History
| Date | Buyer | Sale Price | Title Company |
|---|---|---|---|
| Jones Liam | -- | -- | |
| Grindle Donald A | $248,254 | -- |
Mortgage History
| Date | Status | Borrower | Loan Amount |
|---|---|---|---|
| Open | Grindle Donald A | $337,600 | |
| Closed | Grindle Donald A | -- | |
| Previous Owner | Grindle Cynthia M | $220,000 | |
| Previous Owner | Grindle Cynthia M | $100,000 | |
| Previous Owner | Grindle Donald A | $245,000 | |
| Previous Owner | Grindle Cynthia M | $144,800 | |
| Previous Owner | Grindle Donald A | $100,000 | |
| Previous Owner | Grindle Donald A | $250,000 | |
| Previous Owner | Grindle Donald A | $13,400 |
Property History
| Date | Event | Price | Change | Sq Ft Price |
|---|---|---|---|---|
| 07/29/2016 07/29/16 | Sold | $427,000 | -7.0% | $146 / Sq Ft |
| 06/01/2016 06/01/16 | Pending | -- | -- | -- |
| 05/10/2016 05/10/16 | For Sale | $459,000 | -- | $157 / Sq Ft |
Tax History Compared to Growth
Tax History
| Year | Tax Paid | Tax Assessment Tax Assessment Total Assessment is a certain percentage of the fair market value that is determined by local assessors to be the total taxable value of land and additions on the property. | Land | Improvement |
|---|---|---|---|---|
| 2025 | $10,813 | $585,100 | $135,300 | $449,800 |
| 2024 | $10,234 | $552,000 | $135,300 | $416,700 |
| 2023 | $9,802 | $510,500 | $123,300 | $387,200 |
| 2022 | $9,354 | $461,000 | $110,900 | $350,100 |
| 2021 | $9,245 | $439,000 | $102,900 | $336,100 |
| 2020 | $8,949 | $429,400 | $102,900 | $326,500 |
| 2019 | $8,590 | $418,000 | $100,100 | $317,900 |
| 2018 | $8,426 | $402,400 | $100,100 | $302,300 |
| 2017 | $8,098 | $389,900 | $98,100 | $291,800 |
| 2016 | $8,102 | $383,600 | $94,900 | $288,700 |
| 2015 | $7,948 | $383,600 | $94,900 | $288,700 |
Agents Affiliated with this Home
-
Suzanne White

Seller's Agent in 2016
Suzanne White
William Raveis R.E. & Home Services
(413) 530-7363
30 in this area
221 Total Sales
-
Kimberly Winslow

Buyer's Agent in 2016
Kimberly Winslow
Real Broker MA, LLC
(413) 374-3186
1 in this area
8 Total Sales
Map
Source: MLS Property Information Network (MLS PIN)
MLS Number: 72002290
APN: ELON-000075-000034-000001
