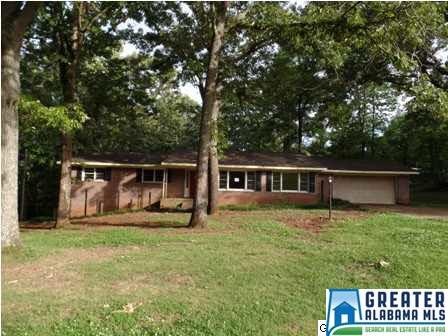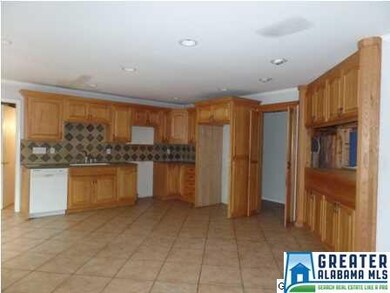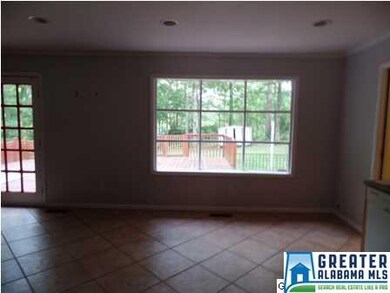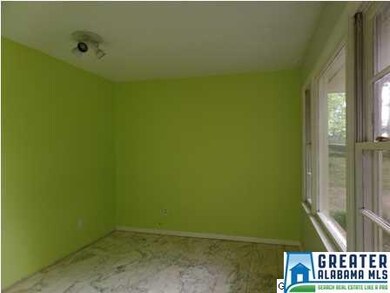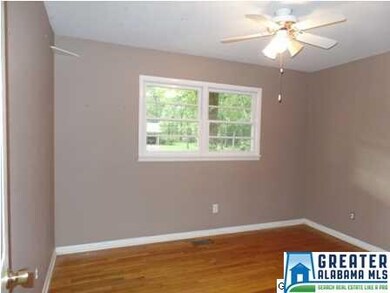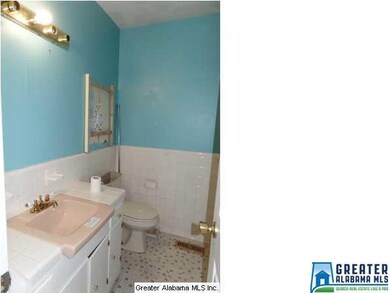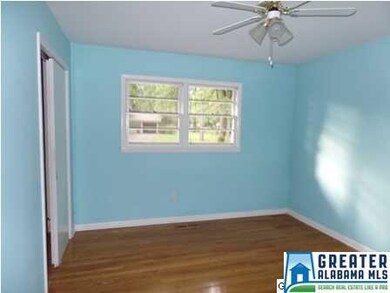
290 Poplar St Childersburg, AL 35044
Estimated Value: $187,130 - $214,000
Highlights
- Deck
- Den with Fireplace
- Laundry Room
- Solid Surface Countertops
- 2 Car Attached Garage
- Tile Flooring
About This Home
As of July 2015Sprawling full brick home on shaded level lot in Childersburg. Huge eat-in kitchen with beautiful light wood cabinets and a den area with brick fireplace off to one side that also connects to a separate living room and dining room. 3 bedrooms and 2 full baths plus 2-car garage parking all on the main level. Full basement has tons of room for expansion, storage, workshop or all 3! Spacious back yard with 2 storage sheds as well. Come on out and take a look!
Home Details
Home Type
- Single Family
Est. Annual Taxes
- $675
Year Built
- 1964
Lot Details
- 0.43
Parking
- 2 Car Attached Garage
- Front Facing Garage
Interior Spaces
- 1,649 Sq Ft Home
- 1-Story Property
- Smooth Ceilings
- Wood Burning Fireplace
- Brick Fireplace
- Dining Room
- Den with Fireplace
Kitchen
- Dishwasher
- Solid Surface Countertops
Flooring
- Carpet
- Tile
Bedrooms and Bathrooms
- 3 Bedrooms
- 2 Full Bathrooms
- Linen Closet In Bathroom
Laundry
- Laundry Room
- Laundry on main level
- Washer and Electric Dryer Hookup
Unfinished Basement
- Basement Fills Entire Space Under The House
- Laundry in Basement
Outdoor Features
- Deck
Utilities
- Central Heating and Cooling System
- Gas Water Heater
Listing and Financial Details
- Assessor Parcel Number 22-05-16-1-002-001.000
Similar Homes in Childersburg, AL
Home Values in the Area
Average Home Value in this Area
Property History
| Date | Event | Price | Change | Sq Ft Price |
|---|---|---|---|---|
| 07/23/2015 07/23/15 | Sold | $69,500 | 0.0% | $42 / Sq Ft |
| 06/22/2015 06/22/15 | Pending | -- | -- | -- |
| 05/13/2015 05/13/15 | For Sale | $69,500 | -- | $42 / Sq Ft |
Tax History Compared to Growth
Tax History
| Year | Tax Paid | Tax Assessment Tax Assessment Total Assessment is a certain percentage of the fair market value that is determined by local assessors to be the total taxable value of land and additions on the property. | Land | Improvement |
|---|---|---|---|---|
| 2024 | $675 | $16,550 | $2,590 | $13,960 |
| 2023 | $675 | $16,550 | $2,590 | $13,960 |
| 2022 | $564 | $13,980 | $2,590 | $11,390 |
| 2021 | $560 | $13,890 | $2,590 | $11,300 |
| 2020 | $551 | $13,700 | $0 | $0 |
| 2019 | $551 | $13,700 | $0 | $0 |
| 2018 | $487 | $12,240 | $0 | $0 |
| 2017 | $487 | $12,240 | $0 | $0 |
| 2016 | $1,064 | $12,240 | $0 | $0 |
| 2015 | $1,015 | $24,460 | $0 | $0 |
| 2014 | $467 | $12,340 | $0 | $0 |
| 2013 | -- | $12,340 | $0 | $0 |
Agents Affiliated with this Home
-
Tahira Khadair

Seller's Agent in 2015
Tahira Khadair
New Image Realty
(205) 369-9658
196 Total Sales
Map
Source: Greater Alabama MLS
MLS Number: 632115
APN: 22-05-16-1-002-001.000
- 129 Hickory St
- 651 Pinecrest Dr
- 625 Pinecrest Dr
- 14 Mimosa Dr
- 125 Deluna Cir
- 403 Cloverlane Dr
- 304 6th Ave SE
- 1325 Fay S Perry Dr
- 1325 Fay S Perry Dr
- 1325 Fay S Perry Dr
- 1514 4th St SE
- 00 SW 8th Ave SW
- 505 6th Ave SW Unit /2
- 000 Highway 280 Unit 1
- 0 Highway 280 Unit 1 1344827
- 240 College Park Dr
- 0 Shady Ln Unit 1317822
- 700 8th Ave SW
- 98 Crestview St S
- 0 Highway 280 Unit 21413808
