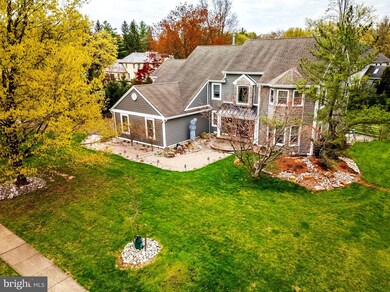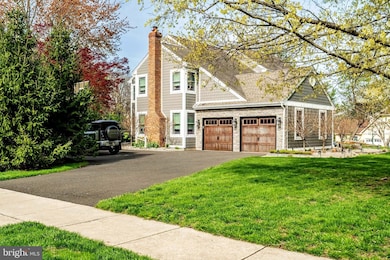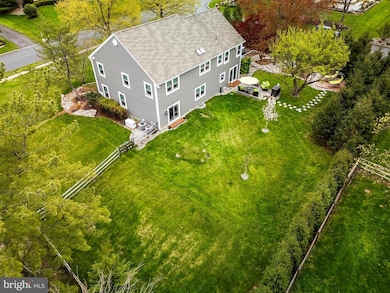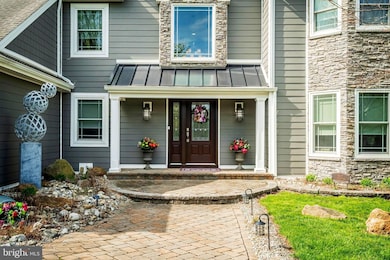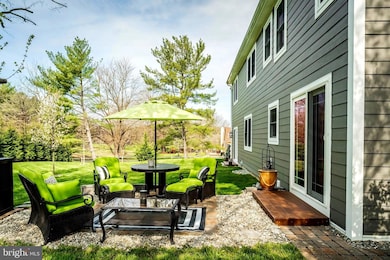
290 Ridings Way Ambler, PA 19002
Highlights
- Eat-In Gourmet Kitchen
- Colonial Architecture
- Mud Room
- Shady Grove Elementary School Rated A
- Wood Flooring
- Upgraded Countertops
About This Home
As of June 2025Attention to detail and quality abound throughout the exterior and interior of this beautiful home. Exterior features Hardi Plank siding with aztec shingle accents and Eldorado stacked stone creating stunning curb appeal. Natural tree “fencing” borders the side and backyard of the lot making a lush and cozy entertaining space. Grand entrance foyer opening to a fabulous layout of gorgeous living spaces with timeless style. ALL windows and doors replaced with highest quality Pella brand. The hardwood floors are quite remarkable! Kitchen features cherry cabinets, granite countertops, glass tile back splash, stainless steel appliances including an extra full size freezer. Custom cabinetry storage at back wall of kitchen with pathway to Pella sliders opening to yard entertaining area. Upstairs: French doors open to a spacious primary suite with 3 walk in closets, seating area and large light-filled bath with soaking tub, glass walled shower, double sinks. Secondary bedrooms are well sized with ample closet space. Hall bath with double sinks and separate shower/ toilet room. Lower basement level has an exercise room, great room and office area— in addition to large utility and storage space. Just move in and unpack— the sellers have done it all!!back up generator in place.
Last Agent to Sell the Property
Keller Williams Real Estate-Montgomeryville License #RS214252L Listed on: 04/16/2025

Home Details
Home Type
- Single Family
Est. Annual Taxes
- $11,952
Year Built
- Built in 1988
Lot Details
- 0.56 Acre Lot
- Lot Dimensions are 139.00 x 0.00
- Property is in excellent condition
HOA Fees
- $76 Monthly HOA Fees
Parking
- 2 Car Direct Access Garage
- 2 Driveway Spaces
- Parking Storage or Cabinetry
- Side Facing Garage
- Garage Door Opener
Home Design
- Colonial Architecture
- Frame Construction
- Concrete Perimeter Foundation
Interior Spaces
- 3,296 Sq Ft Home
- Property has 2 Levels
- Built-In Features
- Crown Molding
- Wainscoting
- Ceiling Fan
- Recessed Lighting
- Gas Fireplace
- Window Treatments
- ENERGY STAR Qualified Doors
- Mud Room
- Entrance Foyer
- Family Room Off Kitchen
- Formal Dining Room
- Den
- Utility Room
- Home Gym
- Basement Fills Entire Space Under The House
- Exterior Cameras
Kitchen
- Eat-In Gourmet Kitchen
- Breakfast Room
- Gas Oven or Range
- Self-Cleaning Oven
- Built-In Range
- Built-In Microwave
- Extra Refrigerator or Freezer
- Dishwasher
- Stainless Steel Appliances
- Upgraded Countertops
Flooring
- Wood
- Carpet
Bedrooms and Bathrooms
- 4 Bedrooms
- En-Suite Bathroom
- Walk-In Closet
- Soaking Tub
- Walk-in Shower
Laundry
- Laundry Room
- Laundry on main level
- Dryer
- Washer
Eco-Friendly Details
- Energy-Efficient Windows
Outdoor Features
- Exterior Lighting
- Rain Gutters
Utilities
- 90% Forced Air Heating and Cooling System
- High-Efficiency Water Heater
- Natural Gas Water Heater
- Cable TV Available
Community Details
- Association fees include common area maintenance, trash
- Ridings Of Whitpain HOA
- The Ridings Subdivision
Listing and Financial Details
- Tax Lot 045
- Assessor Parcel Number 66-00-05939-529
Ownership History
Purchase Details
Home Financials for this Owner
Home Financials are based on the most recent Mortgage that was taken out on this home.Purchase Details
Home Financials for this Owner
Home Financials are based on the most recent Mortgage that was taken out on this home.Purchase Details
Purchase Details
Similar Homes in Ambler, PA
Home Values in the Area
Average Home Value in this Area
Purchase History
| Date | Type | Sale Price | Title Company |
|---|---|---|---|
| Deed | $1,221,000 | Trident Land Transfer | |
| Deed | $1,221,000 | Trident Land Transfer | |
| Deed | $590,000 | None Available | |
| Interfamily Deed Transfer | -- | -- | |
| Deed | $345,000 | -- |
Mortgage History
| Date | Status | Loan Amount | Loan Type |
|---|---|---|---|
| Open | $976,800 | New Conventional | |
| Closed | $976,800 | New Conventional | |
| Previous Owner | $900,000 | Commercial | |
| Previous Owner | $200,000 | Commercial | |
| Previous Owner | $5,000,000 | Commercial | |
| Previous Owner | $114,000 | Credit Line Revolving | |
| Previous Owner | $417,000 | New Conventional |
Property History
| Date | Event | Price | Change | Sq Ft Price |
|---|---|---|---|---|
| 06/27/2025 06/27/25 | Sold | $1,221,000 | +13.6% | $370 / Sq Ft |
| 04/19/2025 04/19/25 | Pending | -- | -- | -- |
| 04/16/2025 04/16/25 | For Sale | $1,075,000 | +82.2% | $326 / Sq Ft |
| 11/14/2013 11/14/13 | Sold | $590,000 | -1.7% | $179 / Sq Ft |
| 10/08/2013 10/08/13 | Pending | -- | -- | -- |
| 09/24/2013 09/24/13 | Price Changed | $600,000 | -4.8% | $182 / Sq Ft |
| 09/04/2013 09/04/13 | Price Changed | $630,000 | -3.1% | $191 / Sq Ft |
| 06/26/2013 06/26/13 | For Sale | $650,000 | -- | $197 / Sq Ft |
Tax History Compared to Growth
Tax History
| Year | Tax Paid | Tax Assessment Tax Assessment Total Assessment is a certain percentage of the fair market value that is determined by local assessors to be the total taxable value of land and additions on the property. | Land | Improvement |
|---|---|---|---|---|
| 2025 | $11,127 | $352,460 | $102,510 | $249,950 |
| 2024 | $11,127 | $352,460 | $102,510 | $249,950 |
| 2023 | $10,671 | $352,460 | $102,510 | $249,950 |
| 2022 | $10,303 | $352,460 | $102,510 | $249,950 |
| 2021 | $9,989 | $352,460 | $102,510 | $249,950 |
| 2020 | $9,742 | $352,460 | $102,510 | $249,950 |
| 2019 | $9,541 | $352,460 | $102,510 | $249,950 |
| 2018 | $9,540 | $352,460 | $102,510 | $249,950 |
| 2017 | $9,107 | $352,460 | $102,510 | $249,950 |
| 2016 | $8,970 | $352,460 | $102,510 | $249,950 |
| 2015 | $8,559 | $352,460 | $102,510 | $249,950 |
| 2014 | $8,559 | $352,460 | $102,510 | $249,950 |
Agents Affiliated with this Home
-
Therese Swain

Seller's Agent in 2025
Therese Swain
Keller Williams Real Estate-Montgomeryville
(215) 262-9686
1 in this area
37 Total Sales
-
Lisa Ciccotelli

Buyer's Agent in 2025
Lisa Ciccotelli
BHHS Fox & Roach
(610) 202-4429
1 in this area
337 Total Sales
-
Mia Lehmann

Buyer Co-Listing Agent in 2025
Mia Lehmann
BHHS Fox & Roach
(484) 624-9339
1 in this area
16 Total Sales
-
Donna Young

Seller's Agent in 2013
Donna Young
Coldwell Banker Realty
(215) 740-0618
3 in this area
48 Total Sales
-
A
Seller Co-Listing Agent in 2013
ANNA SLATOWSKI
Coldwell Banker Realty
Map
Source: Bright MLS
MLS Number: PAMC2136416
APN: 66-00-05939-529
- 519 Paddock Rd
- 409 W Butler Pike
- 10 Carey Dr
- 7292 Mill Spring Dr
- 0 Mill Spring Dr
- 11 Bugle Ln
- 15 Pastern Ln
- 6 Steeplechase Ln
- 112 Mary Ambler Way
- 280 N Main St
- 44 Orange Ave
- 262 Copper Beech Dr
- 296 Copper Beech Dr
- 235 Copper Beech Dr
- 250 Tulip Tree Ct
- 130 Tennis Ave
- 117 Church St
- 726 Sawyers Run
- Lot 3 Sawyers Run
- 0 Renfrew Ave

