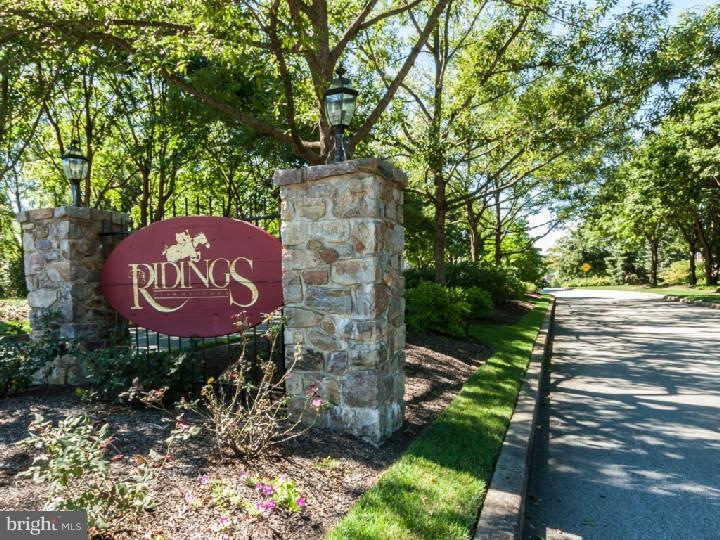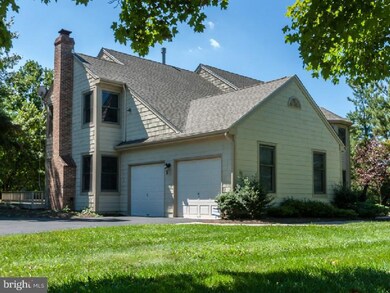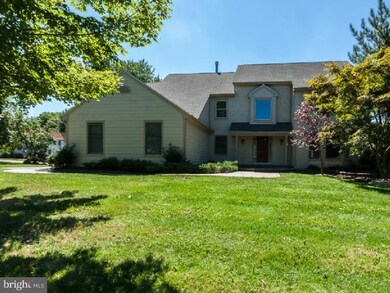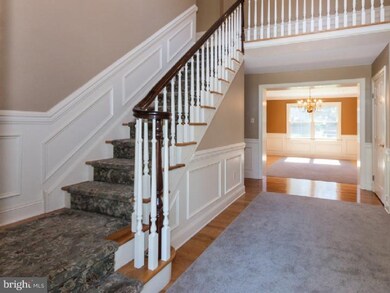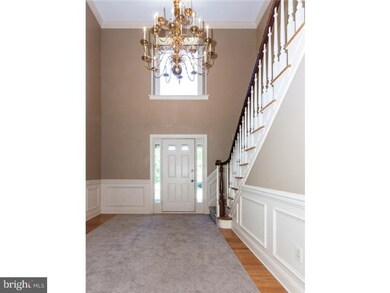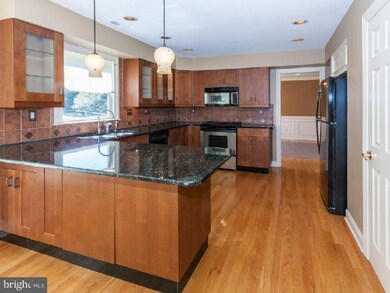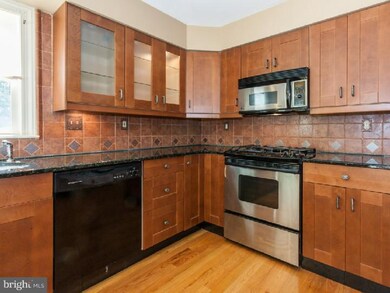
290 Ridings Way Ambler, PA 19002
Highlights
- Colonial Architecture
- Deck
- 2 Car Attached Garage
- Shady Grove Elementary School Rated A
- 1 Fireplace
- Eat-In Kitchen
About This Home
As of June 2025Lovely "Nantucket" inspired colonial in popular Ridings of Whitpain.The 2 story foyer w/hdwd fls & wainscot lead into a step down formal living rm w/walk in bay, then into the cozy 1st flr. study/library w/blt in bookcases & French drs to backyard. The frml din.rm. off the foyer has hardwd flrs. The country kitchen features cherry cabinets, granite countertops, stainless steel appliances, breakfast rm & sliders to a sun-washed deck. The spacious family rm features a gas fireplace, indirect lighting & corner windows. An updated powder room & laundry complete this level. The Main Suite features lg. sitting area, walk in bay, & luxurious bath with his & her vanities, limestone tile flr, soaking tub & shower. Three add. good sized bdrms & hall bath complete the 2nd flr. The lower level with game room is the perfect play room or hangout zone. New roof has just been installed & the exterior fa ade & deck has been freshly painted. Walk to Prophecy Park or along the Wissahickon Watershed right from your front door.
Co-Listed By
ANNA SLATOWSKI
Coldwell Banker Realty
Home Details
Home Type
- Single Family
Est. Annual Taxes
- $8,557
Year Built
- Built in 1988
Lot Details
- 0.56 Acre Lot
- Property is zoned R5
HOA Fees
- $58 Monthly HOA Fees
Parking
- 2 Car Attached Garage
- Driveway
Home Design
- Colonial Architecture
- Wood Siding
Interior Spaces
- 3,296 Sq Ft Home
- Property has 2 Levels
- 1 Fireplace
- Family Room
- Living Room
- Dining Room
- Finished Basement
- Basement Fills Entire Space Under The House
- Laundry on main level
Kitchen
- Eat-In Kitchen
- Built-In Range
Bedrooms and Bathrooms
- 4 Bedrooms
- En-Suite Primary Bedroom
- En-Suite Bathroom
Outdoor Features
- Deck
Utilities
- Central Air
- Heating System Uses Gas
- Natural Gas Water Heater
Community Details
- The Ridings Of Whi Subdivision
Listing and Financial Details
- Tax Lot 045
- Assessor Parcel Number 66-00-05939-529
Ownership History
Purchase Details
Home Financials for this Owner
Home Financials are based on the most recent Mortgage that was taken out on this home.Purchase Details
Purchase Details
Similar Homes in Ambler, PA
Home Values in the Area
Average Home Value in this Area
Purchase History
| Date | Type | Sale Price | Title Company |
|---|---|---|---|
| Deed | $590,000 | None Available | |
| Interfamily Deed Transfer | -- | -- | |
| Deed | $345,000 | -- |
Mortgage History
| Date | Status | Loan Amount | Loan Type |
|---|---|---|---|
| Open | $900,000 | Commercial | |
| Closed | $200,000 | Commercial | |
| Open | $5,000,000 | Commercial | |
| Closed | $114,000 | Credit Line Revolving | |
| Closed | $417,000 | New Conventional |
Property History
| Date | Event | Price | Change | Sq Ft Price |
|---|---|---|---|---|
| 06/27/2025 06/27/25 | Sold | $1,221,000 | +13.6% | $370 / Sq Ft |
| 04/19/2025 04/19/25 | Pending | -- | -- | -- |
| 04/16/2025 04/16/25 | For Sale | $1,075,000 | +82.2% | $326 / Sq Ft |
| 11/14/2013 11/14/13 | Sold | $590,000 | -1.7% | $179 / Sq Ft |
| 10/08/2013 10/08/13 | Pending | -- | -- | -- |
| 09/24/2013 09/24/13 | Price Changed | $600,000 | -4.8% | $182 / Sq Ft |
| 09/04/2013 09/04/13 | Price Changed | $630,000 | -3.1% | $191 / Sq Ft |
| 06/26/2013 06/26/13 | For Sale | $650,000 | -- | $197 / Sq Ft |
Tax History Compared to Growth
Tax History
| Year | Tax Paid | Tax Assessment Tax Assessment Total Assessment is a certain percentage of the fair market value that is determined by local assessors to be the total taxable value of land and additions on the property. | Land | Improvement |
|---|---|---|---|---|
| 2024 | $11,127 | $352,460 | $102,510 | $249,950 |
| 2023 | $10,671 | $352,460 | $102,510 | $249,950 |
| 2022 | $10,303 | $352,460 | $102,510 | $249,950 |
| 2021 | $9,989 | $352,460 | $102,510 | $249,950 |
| 2020 | $9,742 | $352,460 | $102,510 | $249,950 |
| 2019 | $9,541 | $352,460 | $102,510 | $249,950 |
| 2018 | $9,540 | $352,460 | $102,510 | $249,950 |
| 2017 | $9,107 | $352,460 | $102,510 | $249,950 |
| 2016 | $8,970 | $352,460 | $102,510 | $249,950 |
| 2015 | $8,559 | $352,460 | $102,510 | $249,950 |
| 2014 | $8,559 | $352,460 | $102,510 | $249,950 |
Agents Affiliated with this Home
-
T
Seller's Agent in 2025
Therese Swain
Keller Williams Real Estate-Montgomeryville
-
L
Buyer's Agent in 2025
Lisa Ciccotelli
BHHS Fox & Roach
-
M
Buyer Co-Listing Agent in 2025
Mia Lehmann
BHHS Fox & Roach
-
D
Seller's Agent in 2013
Donna Young
Coldwell Banker Realty
-
A
Seller Co-Listing Agent in 2013
ANNA SLATOWSKI
Coldwell Banker Realty
Map
Source: Bright MLS
MLS Number: 1003500932
APN: 66-00-05939-529
- 285 Ridings Way
- 548 Paddock Rd
- 409 W Butler Pike
- 485 Lewis Ln Unit 80
- 6170 Argos Dr
- 7 Equestrian Ln
- 0 Mill Spring Dr
- 11 Bugle Ln
- 15 Pastern Ln
- 277 Woodcock Ln
- 6 Steeplechase Ln
- 112 Mary Ambler Way
- 310 Ebony Ct
- 280 N Main St
- 227 S Main St
- 27 Orange Ave
- 263 Copper Beech Dr
- 209 S Spring Garden St
- 25 N Ridge Ave Unit B
- 25 N Ridge Ave Unit A
