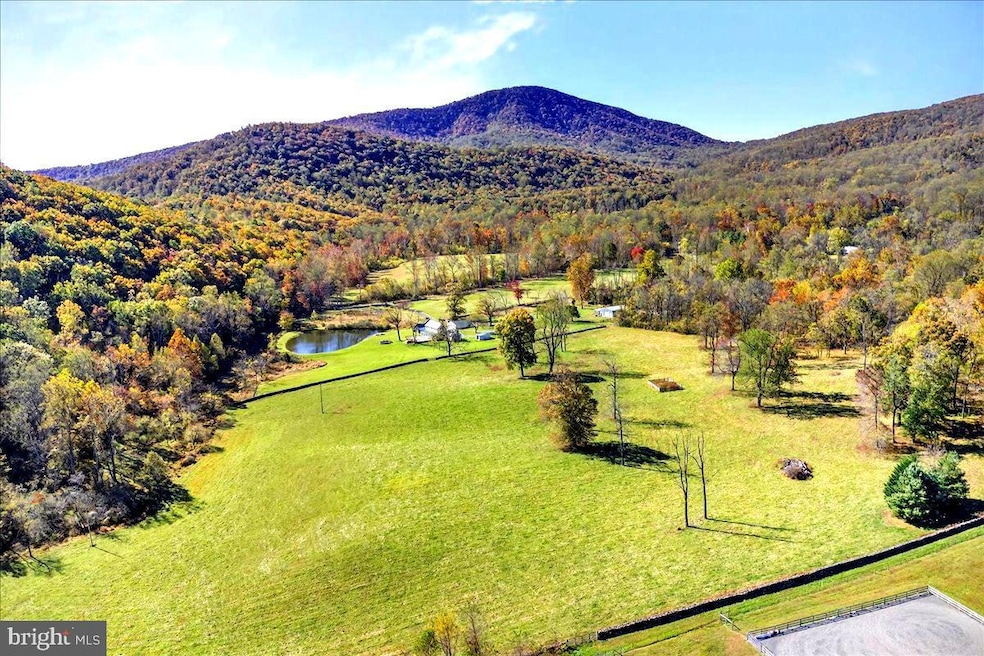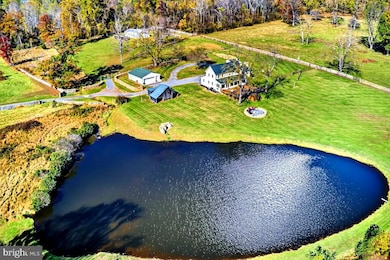290 Riley Hollow Rd Huntly, VA 22640
Estimated payment $11,717/month
Highlights
- Horses Allowed On Property
- 116.8 Acre Lot
- Wood Burning Stove
- Panoramic View
- Deck
- Barn or Farm Building
About This Home
Historic Stone Farmhouse on 116.8 Acres of Rolling Virginia Countryside is available for the first time in nearly a century! Tucked quietly into the foothills of Huntly, Virginia, where creeks weave through open meadows and mist settles gently over the Blue Ridge, stands a home that feels timeless. Built in 1720, the stone farmhouse at 290 Riley Hollow Road has watched centuries pass, yet it still radiates the same strength, warmth, and grace that have anchored it for generations. The current owners have lovingly and meticulously renewed and restored this home and the accoutrements of the land, honoring its heritage while crafting it for todays modern lifestyle. The main level has been reimagined — all new flooring stretches through the living spaces, a beautiful enclosed sunroom and large deck have been added to the rear of the property enveloping the endless vies. In the kitchen, quartz countertops gleam beside bar counter seating and a custom moveable island, designed from an original 1800s farm table and topped with black walnut milled from a fallen tree on the property — a piece of history reborn and returned home. Throughout the farmhouse, hand-hewn beams, exposed stone walls, and original woodwork tell stories of another time, while updates throughout bring ease and comfort. Every corner balances authenticity and refinement — a place that feels both rooted and renewed. Beyond the home, 116.8 acres unfold in every direction — a landscape of beauty and quiet power. Multiple creeks including Bearwallow creek, Sprucepine Branch and waterfall branch thread through the property, feeding a freshwater pond where deer and heron often stop at dusk. The properties stone walls were labor intensively rebuilt and trace the hillsides, marking the passage of time with enduring grace. At the edge of the horizon rises Little Bastard Mountain, a rugged and beloved landmark that seems to guard the valley below. Practicality meets grandeur here: a massive steel Quonset Building stands ready for whatever your pleasure... equipment, hobbies, small plane hangar, indoor pickleball court or any creative venture one might have; an oversized garage with ample space for 4 vehicles, a storage shed with log shed, a cattle run-in, a former horse stable, and the remains of a spring house provide ample space for work, enjoyment and life on the land. Every element serves a purpose, blending function with beauty in the rhythm of rural Virginia living. This is more than a property — it’s a living legacy. A place where history breathes through every beam and stone, where craftsmanship and care have shaped both the home and the land. Whether you dream of a working farm, a peaceful retreat, or a multigenerational sanctuary, 290 Riley Hollow Road offers a rare and extraordinary chance to own a true piece of Virginia’s soul. Come walk the fields, listen to the creeks, embrace the views and feel the past and present meet in perfect harmony. 290 Riley Hollow Road is more than a home — it’s a legacy estate, a story of Virginia’s past and future, waiting for its next steward. Schedule your private showing to explore this extraordinary property where history, craftsmanship, and nature converge. Want a larger home? There is plenty of space for an additional dwelling or use the plans already created for this property. Architectural drawings/planset for an enlarged main home are available to the buyer of this amazing property. Be sure to watch the amazing aerial video!
Listing Agent
(571) 331-6000 novafineliving@gmail.com Corcoran McEnearney License #0225216113 Listed on: 10/27/2025

Co-Listing Agent
(703) 298-7303 margarita.moylan@corcoranmce.com Corcoran McEnearney
Home Details
Home Type
- Single Family
Est. Annual Taxes
- $2,457
Year Built
- Built in 1720 | Remodeled in 2021
Lot Details
- 116.8 Acre Lot
- Property borders a national or state park
- West Facing Home
- Masonry wall
- Wood Fence
- Barbed Wire
- Stone Retaining Walls
- Extensive Hardscape
- Secluded Lot
- Premium Lot
- Additional Parcels
- Property is in very good condition
- Property is zoned AG, 3 lots: 5.758 ACS 2022 VA DC #000642 2011 #826 2014 #775 1991 DB 187/314; B-25.00 ACS2022 VA DC #000642 ; A-86.05 ACS 2001 #1162
Parking
- 4 Car Detached Garage
- Parking Storage or Cabinetry
- Garage Door Opener
- Circular Driveway
- Gravel Driveway
- Fenced Parking
Property Views
- Pond
- Panoramic
- Scenic Vista
- Woods
- Pasture
- Creek or Stream
- Mountain
- Valley
Home Design
- Farmhouse Style Home
- Stone Foundation
- Log Walls
- Plaster Walls
- Shingle Roof
- Metal Roof
- Stone Siding
- Stucco
Interior Spaces
- 2,236 Sq Ft Home
- Property has 2 Levels
- Traditional Floor Plan
- Built-In Features
- Beamed Ceilings
- Ceiling Fan
- Recessed Lighting
- 2 Fireplaces
- Wood Burning Stove
- Heatilator
- Self Contained Fireplace Unit Or Insert
- Stone Fireplace
- Fireplace Mantel
- Replacement Windows
- Vinyl Clad Windows
- Insulated Windows
- Double Hung Windows
- Window Screens
- Sliding Doors
- Insulated Doors
- Mud Room
- Family Room Off Kitchen
- Sitting Room
- Living Room
- Sun or Florida Room
- Utility Room
Kitchen
- Eat-In Country Kitchen
- Breakfast Area or Nook
- Electric Oven or Range
- Built-In Microwave
- Extra Refrigerator or Freezer
- Dishwasher
- Stainless Steel Appliances
- Kitchen Island
- Upgraded Countertops
- Disposal
Flooring
- Wood
- Ceramic Tile
- Luxury Vinyl Plank Tile
Bedrooms and Bathrooms
- En-Suite Primary Bedroom
- En-Suite Bathroom
- Soaking Tub
- Walk-in Shower
Laundry
- Laundry on main level
- Electric Dryer
- Washer
Basement
- Connecting Stairway
- Side Exterior Basement Entry
- Dirt Floor
- Crawl Space
Home Security
- Exterior Cameras
- Surveillance System
- Fire and Smoke Detector
Eco-Friendly Details
- Energy-Efficient Windows with Low Emissivity
Outdoor Features
- Pond
- Stream or River on Lot
- Deck
- Enclosed Patio or Porch
- Exterior Lighting
- Wood or Metal Shed
- Storage Shed
- Outbuilding
Farming
- Barn or Farm Building
- Machine Shed
- Spring House
- Farm Land Preservation
- Livestock
Horse Facilities and Amenities
- Horses Allowed On Property
- Turn Out Shed
- Run-In Shed
Utilities
- Heat Pump System
- Heating System Powered By Owned Propane
- Vented Exhaust Fan
- 120/240V
- Propane
- Well
- Electric Water Heater
- Water Conditioner is Owned
- On Site Septic
- Phone Available
- Satellite Dish
Community Details
- No Home Owners Association
Listing and Financial Details
- Assessor Parcel Number 12 6 C: 12 6 B: 12 6 A
Map
Home Values in the Area
Average Home Value in this Area
Tax History
| Year | Tax Paid | Tax Assessment Tax Assessment Total Assessment is a certain percentage of the fair market value that is determined by local assessors to be the total taxable value of land and additions on the property. | Land | Improvement |
|---|---|---|---|---|
| 2025 | $2,764 | $438,800 | $146,400 | $292,400 |
| 2024 | $2,558 | $512,600 | $220,200 | $292,400 |
| 2023 | $2,558 | $512,600 | $220,200 | $292,400 |
| 2022 | $2,516 | $512,600 | $220,200 | $292,400 |
| 2021 | $2,175 | $391,200 | $195,200 | $196,000 |
| 2020 | $2,175 | $391,200 | $195,200 | $196,000 |
| 2019 | $2,175 | $391,200 | $195,200 | $196,000 |
| 2018 | $713 | $391,200 | $195,200 | $196,000 |
| 2017 | $713 | $0 | $0 | $0 |
| 2016 | $713 | $391,200 | $0 | $0 |
| 2015 | -- | $352,800 | $195,200 | $157,600 |
| 2014 | -- | $352,800 | $195,200 | $157,600 |
Property History
| Date | Event | Price | List to Sale | Price per Sq Ft |
|---|---|---|---|---|
| 10/27/2025 10/27/25 | For Sale | $2,195,000 | -- | $982 / Sq Ft |
Source: Bright MLS
MLS Number: VARP2002364
APN: 12-6-C
- 156 Bear Wallow Rd
- 0 Woodlands Dr Unit VARP2001854
- 18 Bolton Branch Ln
- 521 Dearing Rd
- 675 Zachary Taylor Hwy
- 0 Aileen Rd
- 13886 Crest Hill Rd
- 0 Harris Hollow Rd Unit VARP2002304
- 0 Apache Trail Unit VARP2001638
- 200 Fogg Mountain Ln
- 46 Rock Ridge Ln
- 0 0 Unit VARP2002068
- 7 Red Haven Ln
- 20 Waterfall Rd
- 130 Highland Way
- 503 Pomeroy Rd
- 115 Chester Gap Rd
- 37 and 41 Headwaters Rd
- 5865 Gooney Manor Loop
- 609 Main St
- 331 Pomeroy Rd
- 515 Mount Salem Ave
- 567 Mount Salem Ave
- 28 Beckwith Ln
- 9 Shenandoah Commons Way
- 125 Beeden Ln
- 112 Ryder Benson Ln
- 614 Mount View St
- 127 Chester St
- 1140 Happy Ridge Dr
- 34 North St Unit A1
- 138 Kerfoot Ave
- 88 Crab Apple Ct
- 184 Black Twig Rd
- 816 N Commerce Ave
- 416 Laurel Mills Rd
- 328 W 11th St
- 1298 Queens Hwy
- 852 Morgan Place
- 175 Easy Hollow Rd






