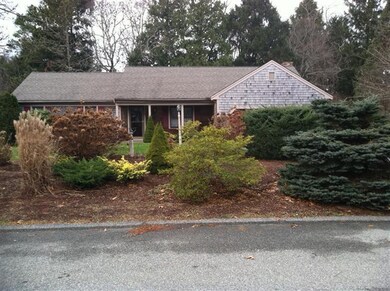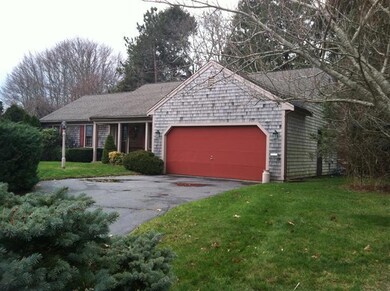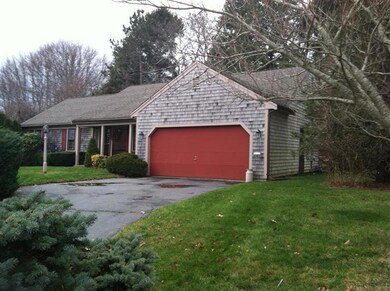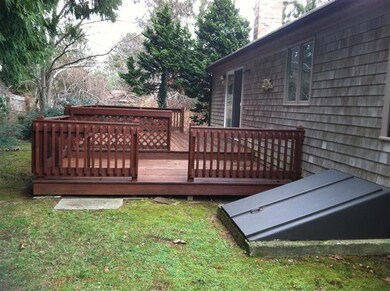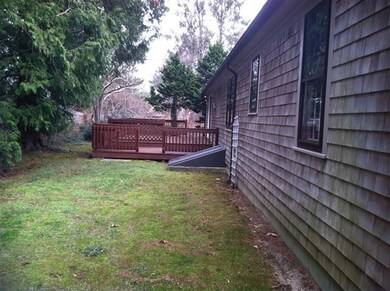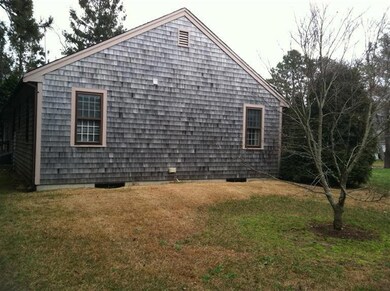
290 Riverview Ln Barnstable, MA 02632
Centerville NeighborhoodHighlights
- Deck
- 1 Fireplace
- 2 Car Attached Garage
- Wood Flooring
- No HOA
- Bay Window
About This Home
As of September 2017Looking for the ultimate first floor living? Come and see this beautifully maintained ranch located in a sought after area of Centerville. This warm and inviting home includes three bedrooms, two full baths including a private master bath. The family room has beamed ceilings with recessed lighting,exquisite built in shelving surround a cozy wood burning fireplace. There is a sliding door that leads to a large mahogany deck surrounded by a very private backyard. Roof is three years old, hot water tank replaced in 2011. There are hardwood floors throughout the house with wall to wall carpeting on top. This home is truly a pleasure to show, and the location is convenient for shopping, the beach and all the Cape has to offer!
Last Agent to Sell the Property
Bernadette Mahassel
Today Real Estate License #9032665S Listed on: 12/21/2012
Last Buyer's Agent
Kathy Craig
Realty Executives I
Home Details
Home Type
- Single Family
Est. Annual Taxes
- $3,000
Year Built
- Built in 1981
Lot Details
- 0.41 Acre Lot
- Fenced
- Level Lot
- Yard
- Property is zoned R2
Parking
- 2 Car Attached Garage
- Open Parking
Home Design
- Pitched Roof
- Asphalt Roof
- Shingle Siding
- Concrete Perimeter Foundation
Interior Spaces
- 1,412 Sq Ft Home
- 1-Story Property
- Built-In Features
- 1 Fireplace
- Bay Window
- Living Room
- Dining Room
Kitchen
- Electric Range
- Microwave
- Dishwasher
Flooring
- Wood
- Carpet
- Vinyl
Bedrooms and Bathrooms
- 3 Bedrooms
- Linen Closet
- 2 Full Bathrooms
Laundry
- Laundry Room
- Laundry on main level
- Electric Dryer
- Washer
Basement
- Basement Fills Entire Space Under The House
- Interior Basement Entry
Utilities
- Hot Water Heating System
- Gas Water Heater
Additional Features
- Deck
- Property is near shops
Community Details
- No Home Owners Association
Listing and Financial Details
- Assessor Parcel Number 228160
Ownership History
Purchase Details
Purchase Details
Purchase Details
Home Financials for this Owner
Home Financials are based on the most recent Mortgage that was taken out on this home.Purchase Details
Home Financials for this Owner
Home Financials are based on the most recent Mortgage that was taken out on this home.Similar Homes in the area
Home Values in the Area
Average Home Value in this Area
Purchase History
| Date | Type | Sale Price | Title Company |
|---|---|---|---|
| Quit Claim Deed | -- | None Available | |
| Quit Claim Deed | -- | None Available | |
| Not Resolvable | $415,000 | -- | |
| Not Resolvable | $345,000 | -- | |
| Not Resolvable | $345,000 | -- |
Mortgage History
| Date | Status | Loan Amount | Loan Type |
|---|---|---|---|
| Previous Owner | $25,000 | No Value Available | |
| Previous Owner | $244,500 | New Conventional |
Property History
| Date | Event | Price | Change | Sq Ft Price |
|---|---|---|---|---|
| 06/17/2025 06/17/25 | Price Changed | $939,000 | -3.1% | $380 / Sq Ft |
| 06/12/2025 06/12/25 | For Sale | $969,000 | 0.0% | $392 / Sq Ft |
| 06/02/2025 06/02/25 | Pending | -- | -- | -- |
| 05/16/2025 05/16/25 | For Sale | $969,000 | +133.5% | $392 / Sq Ft |
| 09/22/2017 09/22/17 | Sold | $415,000 | -3.3% | $294 / Sq Ft |
| 08/21/2017 08/21/17 | Pending | -- | -- | -- |
| 07/13/2017 07/13/17 | For Sale | $429,000 | +24.3% | $304 / Sq Ft |
| 04/08/2013 04/08/13 | Sold | $345,000 | -3.9% | $244 / Sq Ft |
| 02/07/2013 02/07/13 | Pending | -- | -- | -- |
| 12/21/2012 12/21/12 | For Sale | $359,000 | -- | $254 / Sq Ft |
Tax History Compared to Growth
Tax History
| Year | Tax Paid | Tax Assessment Tax Assessment Total Assessment is a certain percentage of the fair market value that is determined by local assessors to be the total taxable value of land and additions on the property. | Land | Improvement |
|---|---|---|---|---|
| 2025 | $5,748 | $710,500 | $262,200 | $448,300 |
| 2024 | $5,522 | $707,000 | $262,200 | $444,800 |
| 2023 | $5,419 | $649,800 | $259,400 | $390,400 |
| 2022 | $4,669 | $484,300 | $166,200 | $318,100 |
| 2021 | $4,468 | $425,900 | $176,500 | $249,400 |
| 2020 | $4,731 | $431,700 | $186,900 | $244,800 |
| 2019 | $4,686 | $415,400 | $197,300 | $218,100 |
| 2018 | $4,250 | $378,800 | $196,800 | $182,000 |
| 2017 | $4,041 | $375,600 | $202,200 | $173,400 |
| 2016 | $3,753 | $344,300 | $170,900 | $173,400 |
| 2015 | $3,596 | $331,400 | $166,400 | $165,000 |
Agents Affiliated with this Home
-
Ann Marie Burbic

Seller's Agent in 2025
Ann Marie Burbic
Kinlin Grover Compass
(508) 284-4982
10 in this area
35 Total Sales
-
K
Seller's Agent in 2017
Kathy Craig
Robert Paul Properties, Inc.
-
M
Buyer's Agent in 2017
Michele Hopkins
Kinlin Grover Real Estate
-
B
Seller's Agent in 2013
Bernadette Mahassel
Today Real Estate
-
Kathleen Craig

Buyer's Agent in 2013
Kathleen Craig
Berkshire Hathaway HomeServices Robert Paul Properties
(508) 958-6708
14 in this area
66 Total Sales
Map
Source: Cape Cod & Islands Association of REALTORS®
MLS Number: 21210548
APN: CENT-000228-000000-000160
- 278 Riverview Ln
- 69 Joan Rd
- 17 Cedar Point Cir
- 40 Joan Rd
- 156 S Main St
- 359 Lake Elizabeth Dr
- 825 W Main St Unit 17
- 41 Pinecrest Rd
- 733 W Main St Unit G
- 67 Sea Meadow Cir
- 780 Craigville Beach Rd Unit 10
- 2 Centerville Ave
- 155 Great Marsh Rd
- 127 Short Beach Rd
- 52 Meadow Farm Rd
- 122 Point of Pines Ave
- 58 Loomis Ln

