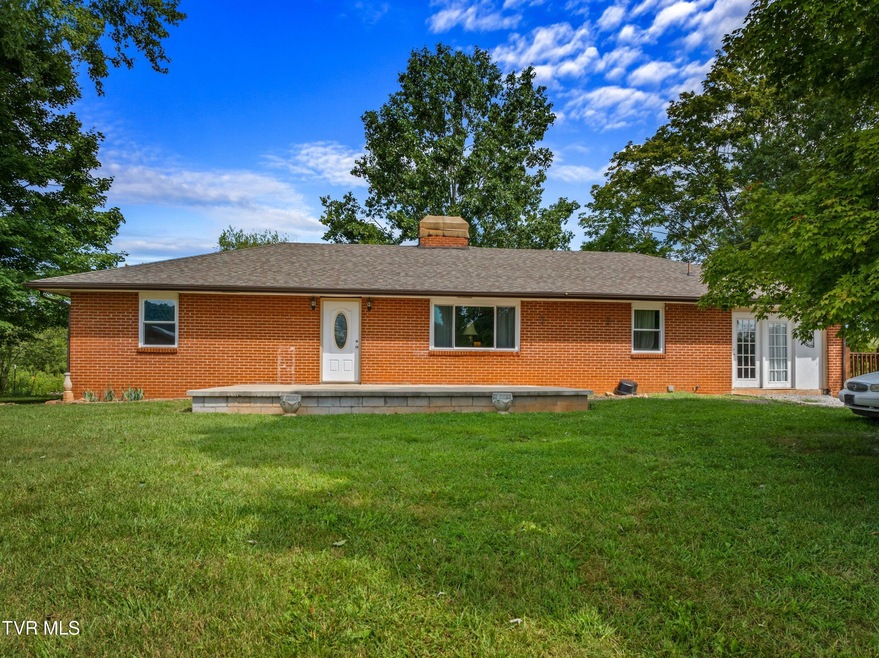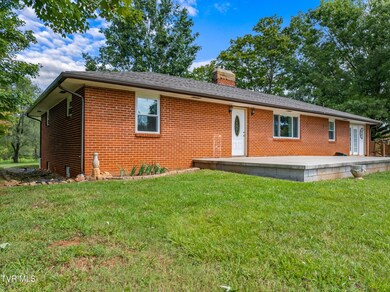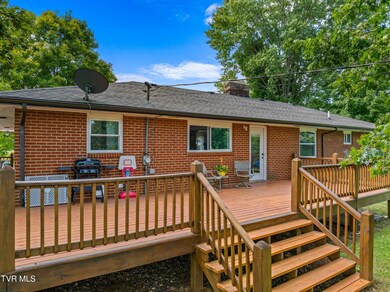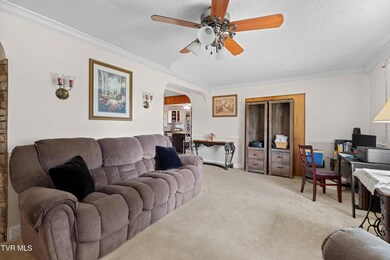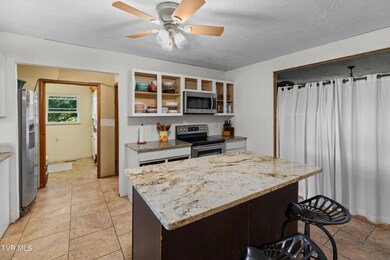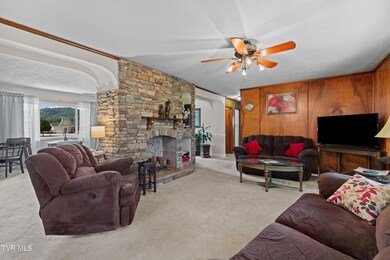
290 Rocky Springs Rd Bean Station, TN 37708
Highlights
- Deck
- Ranch Style House
- Granite Countertops
- Living Room with Fireplace
- Wood Flooring
- No HOA
About This Home
As of November 2024Discover your peaceful retreat just minutes from town! This beautifully remodeled 2-bedroom, 1-bath home features stunning granite countertops in the kitchen, large new bathroom downstairs, in spacious full basement that could easily be made into more living space or perfect for storage. Large original hardwood floors in both bedrooms. Nice dining room that could easily be made into another bedroom if needed. Enjoy a large stained deck that wraps partially around the home, ideal for outdoor gatherings and relaxation. Large front and back yard for the kids or pets to roam. Newer roof, been mostly remodeled needs some finish work.
Last Agent to Sell the Property
Clinch Mountain Realty & Auction Co. License #282356 Listed on: 09/05/2024
Last Buyer's Agent
Non Member
Non Member
Home Details
Home Type
- Single Family
Est. Annual Taxes
- $676
Year Built
- Built in 1960 | Remodeled
Lot Details
- 1.04 Acre Lot
- Lot Dimensions are 100x450
- Back Yard Fenced
- Landscaped
- Level Lot
Parking
- Driveway
Home Design
- Ranch Style House
- Brick Exterior Construction
- Block Foundation
- Shingle Roof
- Asphalt Roof
Interior Spaces
- 1,516 Sq Ft Home
- Paneling
- Insulated Windows
- Living Room with Fireplace
- 2 Fireplaces
Kitchen
- Eat-In Kitchen
- Electric Range
- Kitchen Island
- Granite Countertops
Flooring
- Wood
- Vinyl
Bedrooms and Bathrooms
- 2 Bedrooms
- 2 Full Bathrooms
Laundry
- Laundry Room
- Washer and Electric Dryer Hookup
Partially Finished Basement
- Basement Fills Entire Space Under The House
- Fireplace in Basement
- Block Basement Construction
Outdoor Features
- Deck
- Front Porch
Schools
- Bean Station Elementary School
- Rutledge Middle School
- Grainger Co. High School
Utilities
- Central Heating and Cooling System
- Heat Pump System
- Septic Tank
- Cable TV Available
Community Details
- No Home Owners Association
Listing and Financial Details
- Assessor Parcel Number 024 045.03
- Seller Considering Concessions
Ownership History
Purchase Details
Home Financials for this Owner
Home Financials are based on the most recent Mortgage that was taken out on this home.Purchase Details
Home Financials for this Owner
Home Financials are based on the most recent Mortgage that was taken out on this home.Similar Homes in Bean Station, TN
Home Values in the Area
Average Home Value in this Area
Purchase History
| Date | Type | Sale Price | Title Company |
|---|---|---|---|
| Warranty Deed | $250,000 | 7 Title | |
| Warranty Deed | $250,000 | 7 Title | |
| Special Warranty Deed | $37,000 | -- |
Mortgage History
| Date | Status | Loan Amount | Loan Type |
|---|---|---|---|
| Open | $252,525 | New Conventional | |
| Closed | $252,525 | New Conventional | |
| Previous Owner | $52,027 | New Conventional |
Property History
| Date | Event | Price | Change | Sq Ft Price |
|---|---|---|---|---|
| 11/22/2024 11/22/24 | Sold | $250,000 | 0.0% | $165 / Sq Ft |
| 10/14/2024 10/14/24 | Pending | -- | -- | -- |
| 09/05/2024 09/05/24 | For Sale | $250,000 | +575.7% | $165 / Sq Ft |
| 05/21/2017 05/21/17 | Off Market | $37,000 | -- | -- |
| 02/20/2014 02/20/14 | Sold | $37,000 | -50.7% | $22 / Sq Ft |
| 01/30/2014 01/30/14 | Pending | -- | -- | -- |
| 09/07/2013 09/07/13 | For Sale | $75,050 | -- | $45 / Sq Ft |
Tax History Compared to Growth
Tax History
| Year | Tax Paid | Tax Assessment Tax Assessment Total Assessment is a certain percentage of the fair market value that is determined by local assessors to be the total taxable value of land and additions on the property. | Land | Improvement |
|---|---|---|---|---|
| 2024 | $676 | $28,750 | $5,100 | $23,650 |
| 2023 | $676 | $28,750 | $5,100 | $23,650 |
| 2022 | $660 | $28,750 | $5,100 | $23,650 |
| 2021 | $660 | $28,750 | $5,100 | $23,650 |
| 2020 | $668 | $28,750 | $5,100 | $23,650 |
| 2019 | $668 | $23,850 | $5,675 | $18,175 |
| 2018 | $577 | $23,850 | $5,675 | $18,175 |
| 2017 | $577 | $23,850 | $5,675 | $18,175 |
| 2016 | $577 | $23,850 | $5,675 | $18,175 |
| 2015 | $574 | $23,850 | $5,675 | $18,175 |
| 2014 | $574 | $22,979 | $0 | $0 |
Agents Affiliated with this Home
-
Lisa McBride

Seller's Agent in 2024
Lisa McBride
Clinch Mountain Realty & Auction Co.
(423) 748-1081
18 in this area
328 Total Sales
-
N
Buyer's Agent in 2024
Non Member
Non Member
-
Tony Thomas

Seller's Agent in 2014
Tony Thomas
Weichert, REALTORS - Tiger Rea
(865) 548-0661
1 in this area
169 Total Sales
Map
Source: Tennessee/Virginia Regional MLS
MLS Number: 9970829
APN: 024-045.03
- Lot 0 Rocky Springs Rd
- 359 City Dr
- 0 Rocky Springs Rd Unit 1299137
- 0 Broadway Dr
- 299 Main St
- 263 Phyllis Dr
- 157 Campbell Dr
- 140 Art Dr
- 312 Terrace View Dr
- 0 Campbell Dr Unit 607452
- 0 Terrace View Dr
- 125 Terrace View Dr
- 0 Sanita Village Rd Unit 708577
- 138 Birdie Dr
- 223 Clearview Dr
- Lot 6 Clearview Dr
- 273 Bloomer Rd
- 325 Mcneil Cir
- 1245 County Line Rd
- 602 Kirkham Rd
