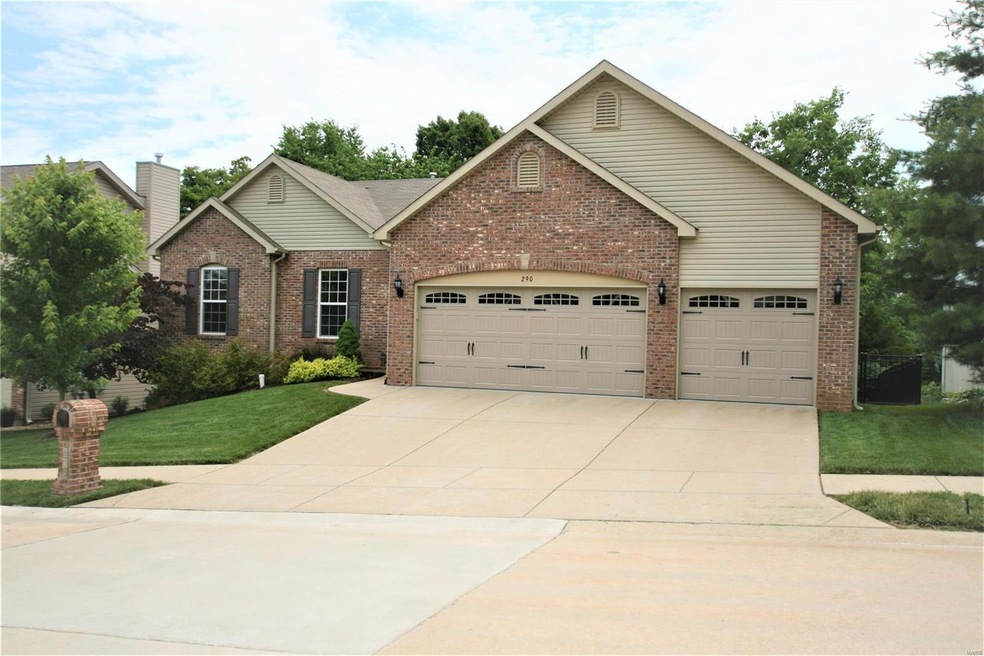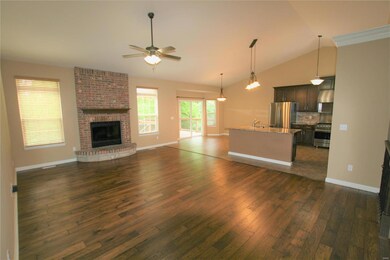
290 Romaine Spring View Fenton, MO 63026
Estimated Value: $403,461 - $489,000
4
Beds
3
Baths
3,071
Sq Ft
$142/Sq Ft
Est. Value
Highlights
- Primary Bedroom Suite
- Covered Deck
- Ranch Style House
- Open Floorplan
- Vaulted Ceiling
- Backs to Trees or Woods
About This Home
As of June 2019NEW LISTING, Move in Ready. Ranch home with covered deck, walk out lower level, Lower level finished, fenced in yard and Beautiful View. More to come....
Home Details
Home Type
- Single Family
Est. Annual Taxes
- $3,532
Year Built
- Built in 2011
Lot Details
- 10,454 Sq Ft Lot
- Fenced
- Level Lot
- Sprinkler System
- Backs to Trees or Woods
HOA Fees
- $45 Monthly HOA Fees
Parking
- 3 Car Attached Garage
- Garage Door Opener
Home Design
- Ranch Style House
- Traditional Architecture
- Brick Exterior Construction
- Frame Construction
- Vinyl Siding
Interior Spaces
- Open Floorplan
- Vaulted Ceiling
- Ceiling Fan
- Wood Burning Fireplace
- Insulated Windows
- Tilt-In Windows
- Sliding Doors
- Panel Doors
- Great Room with Fireplace
- Partially Carpeted
- 9 Foot Basement Ceiling Height
Kitchen
- Eat-In Kitchen
- Gas Oven or Range
- Microwave
- Dishwasher
- Stainless Steel Appliances
- Kitchen Island
- Granite Countertops
- Built-In or Custom Kitchen Cabinets
- Disposal
Bedrooms and Bathrooms
- 4 Bedrooms | 3 Main Level Bedrooms
- Primary Bedroom Suite
- Walk-In Closet
- 3 Full Bathrooms
- Dual Vanity Sinks in Primary Bathroom
Laundry
- Laundry on main level
- Dryer
- Washer
Outdoor Features
- Covered Deck
- Covered patio or porch
Schools
- Meramec Heights Elem. Elementary School
- Ridgewood Middle School
- Fox Sr. High School
Utilities
- 90% Forced Air Heating and Cooling System
- Humidifier
- Heating System Uses Gas
- Gas Water Heater
Listing and Financial Details
- Assessor Parcel Number 02-5.0-15.0-3-002-089.05
Ownership History
Date
Name
Owned For
Owner Type
Purchase Details
Listed on
Jun 6, 2019
Closed on
Jun 26, 2019
Sold by
Koetting John R and Combs Martha W
Bought by
Conde Debra
Seller's Agent
Barbara Lane
Right Lane Realty, LLC
Buyer's Agent
Michael Wood
Realty Executives of St. Louis
List Price
$293,290
Sold Price
$291,565
Premium/Discount to List
-$1,725
-0.59%
Total Days on Market
21
Current Estimated Value
Home Financials for this Owner
Home Financials are based on the most recent Mortgage that was taken out on this home.
Estimated Appreciation
$145,550
Avg. Annual Appreciation
7.13%
Purchase Details
Closed on
Mar 19, 2013
Sold by
Jessen Timothy G
Bought by
Koetting John R and Combs Martha W
Home Financials for this Owner
Home Financials are based on the most recent Mortgage that was taken out on this home.
Original Mortgage
$165,000
Interest Rate
3.59%
Mortgage Type
New Conventional
Purchase Details
Closed on
May 1, 2012
Sold by
Gsell Contracting Inc
Bought by
Jessen Timothy G
Home Financials for this Owner
Home Financials are based on the most recent Mortgage that was taken out on this home.
Original Mortgage
$220,915
Interest Rate
4.11%
Mortgage Type
New Conventional
Create a Home Valuation Report for This Property
The Home Valuation Report is an in-depth analysis detailing your home's value as well as a comparison with similar homes in the area
Similar Homes in Fenton, MO
Home Values in the Area
Average Home Value in this Area
Purchase History
| Date | Buyer | Sale Price | Title Company |
|---|---|---|---|
| Conde Debra | -- | Continental Title Co | |
| Koetting John R | -- | None Available | |
| Jessen Timothy G | -- | Htc |
Source: Public Records
Mortgage History
| Date | Status | Borrower | Loan Amount |
|---|---|---|---|
| Previous Owner | Koetting John R | $73,133 | |
| Previous Owner | Koetting John R | $165,000 | |
| Previous Owner | Jessen Timothy G | $220,915 | |
| Previous Owner | Gsell Contractin Inc | $190,000 |
Source: Public Records
Property History
| Date | Event | Price | Change | Sq Ft Price |
|---|---|---|---|---|
| 06/28/2019 06/28/19 | Sold | -- | -- | -- |
| 06/06/2019 06/06/19 | For Sale | $293,290 | -- | $96 / Sq Ft |
Source: MARIS MLS
Tax History Compared to Growth
Tax History
| Year | Tax Paid | Tax Assessment Tax Assessment Total Assessment is a certain percentage of the fair market value that is determined by local assessors to be the total taxable value of land and additions on the property. | Land | Improvement |
|---|---|---|---|---|
| 2023 | $3,532 | $48,200 | $8,800 | $39,400 |
| 2022 | $3,537 | $48,200 | $8,800 | $39,400 |
| 2021 | $3,535 | $48,200 | $8,800 | $39,400 |
| 2020 | $3,319 | $42,600 | $8,000 | $34,600 |
| 2019 | $3,323 | $42,600 | $8,000 | $34,600 |
| 2018 | $3,312 | $42,600 | $8,000 | $34,600 |
| 2017 | $3,212 | $42,600 | $8,000 | $34,600 |
| 2016 | $3,002 | $40,000 | $8,000 | $32,000 |
| 2015 | $2,904 | $40,000 | $8,000 | $32,000 |
| 2013 | -- | $39,400 | $8,000 | $31,400 |
Source: Public Records
Agents Affiliated with this Home
-
Barbara Lane

Seller's Agent in 2019
Barbara Lane
Right Lane Realty, LLC
(636) 578-7149
1 in this area
69 Total Sales
-
Michael Wood

Buyer's Agent in 2019
Michael Wood
Realty Executives
(314) 800-3015
1 in this area
48 Total Sales
Map
Source: MARIS MLS
MLS Number: MIS19042238
APN: 02-5.0-15.0-3-002-089.05
Nearby Homes
- 278 Romaine Spring Dr
- 5073 Romaine Spring Dr
- 2425 Konert Rd
- 701 Konert Crossing
- 732 Konert Crossing
- 963 Shadow Pine Dr
- 70 Konert Cir
- 3179 Quiet Forest Dr
- 950 Konert Lake Dr
- 3142 Quiet Forest Dr
- 2750 Stonecrest Dr
- 923 Hickory Ln
- 20 Rainbow Trail
- 3401 Henry Dr
- 850 Stacey Ln
- 18 Sun Aire Dr
- 13 Eastview Dr
- 1017 Top Dr
- 405 Caleb Place
- 0 Lots 1-3 Hermitage Hills Unit MAR24065282
- 290 Romaine Spring View
- 290 Romaine Spring View
- 294 Romaine Spring View
- 286 Romaine Spring View
- 282 Romaine Spring View
- 291 Romaine Spring View
- 298 Romaine Spring View
- 287 Romaine Spring View
- 295 Romaine Spring View
- 283 Romaine Spring View
- 278 Romaine Spring View
- 299 Romaine Spring View
- 0 Custom Home @ Glenbriar Lot 3 Unit 714654
- 302 Romaine Spring View
- 279 Romaine Spring View
- 274 Romaine Spring View
- 303 Romaine Spring View
- 306 Romaine Spring View
- 275 Romaine Spring View Unit VIEW
- 307 Romaine Spring View






