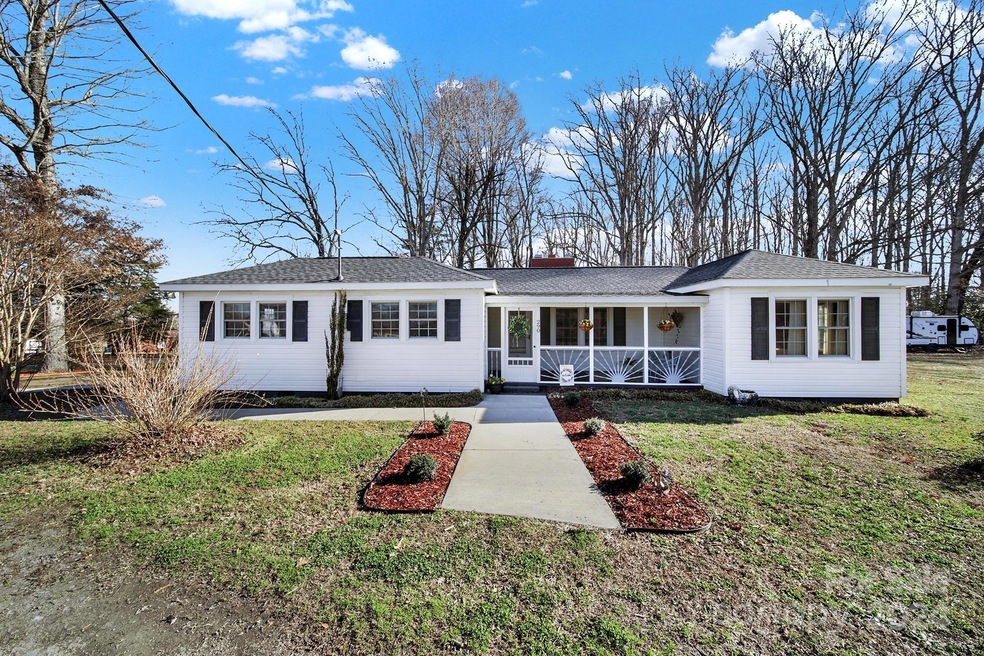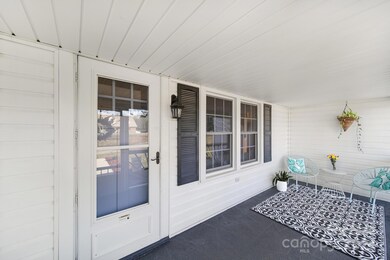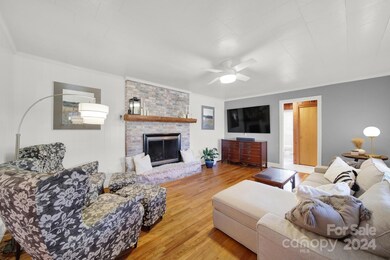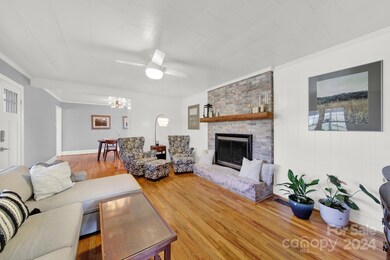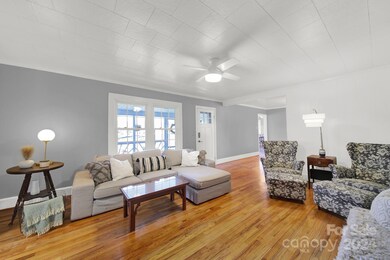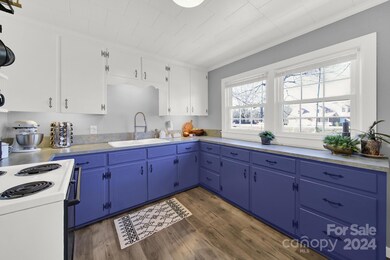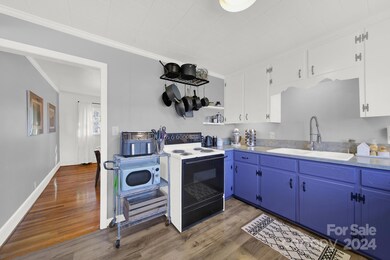
Estimated Value: $239,000 - $291,000
Highlights
- Wooded Lot
- Wood Flooring
- Circular Driveway
- Mount Gallant Elementary School Rated A-
- Screened Porch
- Laundry Room
About This Home
As of May 2024Welcome home to this adorable country cottage sitting on just under 2 acres that is perfect for building a family compound. Pull into the convenient circular driveway & notice the cute, screened-in porch as an entry way to the front door. Enter to find a whitewashed brick fireplace as the focal point of the living room paired beautifully w/ the original oak hardwood floors. Go to the left to find a dining/flex room & a large kitchen w/ dining area. Off the kitchen is the laundry room which is also quite roomie. Additionally there are 2 bedrooms with brand new carpet (2023) & a bathroom that was also updated in 2023 with new flooring, hardware, vanity, and shower surround. Moisture barrier & chainlink fence added in 2021, electrical updated in 2021, & new roof installed in 2022. Stroll around outside & find the sheds, carport, playset & there's even a trail to explore in the woods. Don't miss out on your chance to live a country life still close to the city!
Last Agent to Sell the Property
Keller Williams Connected Brokerage Email: tara@mckeeworks.com License #104551 Listed on: 02/16/2024

Home Details
Home Type
- Single Family
Est. Annual Taxes
- $752
Year Built
- Built in 1949
Lot Details
- Back Yard Fenced
- Chain Link Fence
- Level Lot
- Wooded Lot
- Property is zoned RUD
Home Design
- Vinyl Siding
Interior Spaces
- 1,241 Sq Ft Home
- 1-Story Property
- Window Screens
- Living Room with Fireplace
- Screened Porch
- Crawl Space
- Laundry Room
Flooring
- Wood
- Laminate
Bedrooms and Bathrooms
- 2 Main Level Bedrooms
- 1 Full Bathroom
Parking
- Carport
- Circular Driveway
Outdoor Features
- Shed
Utilities
- Central Heating and Cooling System
- Heating System Uses Natural Gas
- Gas Water Heater
- Septic Tank
Listing and Financial Details
- Assessor Parcel Number 496-00-00-020
Ownership History
Purchase Details
Purchase Details
Home Financials for this Owner
Home Financials are based on the most recent Mortgage that was taken out on this home.Purchase Details
Home Financials for this Owner
Home Financials are based on the most recent Mortgage that was taken out on this home.Purchase Details
Similar Homes in the area
Home Values in the Area
Average Home Value in this Area
Purchase History
| Date | Buyer | Sale Price | Title Company |
|---|---|---|---|
| Sturgis William Freeman | -- | None Listed On Document | |
| Sturgis William Freeman | -- | None Listed On Document | |
| Sturgis Ira Freeman | $285,000 | None Listed On Document | |
| Nethken Kenneth Lee | $132,500 | None Available | |
| Clinton Elizabeth A | -- | -- |
Mortgage History
| Date | Status | Borrower | Loan Amount |
|---|---|---|---|
| Previous Owner | Nethken Kenneth Lee | $133,838 |
Property History
| Date | Event | Price | Change | Sq Ft Price |
|---|---|---|---|---|
| 05/23/2024 05/23/24 | Sold | $285,000 | -1.7% | $230 / Sq Ft |
| 04/08/2024 04/08/24 | Pending | -- | -- | -- |
| 03/30/2024 03/30/24 | Price Changed | $290,000 | -3.3% | $234 / Sq Ft |
| 02/16/2024 02/16/24 | For Sale | $300,000 | -- | $242 / Sq Ft |
Tax History Compared to Growth
Tax History
| Year | Tax Paid | Tax Assessment Tax Assessment Total Assessment is a certain percentage of the fair market value that is determined by local assessors to be the total taxable value of land and additions on the property. | Land | Improvement |
|---|---|---|---|---|
| 2024 | $752 | $5,367 | $1,520 | $3,847 |
| 2023 | $771 | $5,367 | $1,520 | $3,847 |
| 2022 | $774 | $5,367 | $1,520 | $3,847 |
| 2021 | -- | $5,108 | $1,520 | $3,588 |
| 2020 | $1,529 | $4,554 | $0 | $0 |
| 2019 | $1,371 | $3,960 | $0 | $0 |
| 2018 | $1,343 | $3,960 | $0 | $0 |
| 2017 | $1,285 | $3,960 | $0 | $0 |
| 2016 | $1,251 | $3,960 | $0 | $0 |
| 2014 | $92 | $3,960 | $1,680 | $2,280 |
| 2013 | $92 | $4,080 | $1,680 | $2,400 |
Agents Affiliated with this Home
-
Tara McKee

Seller's Agent in 2024
Tara McKee
Keller Williams Connected
(803) 524-6285
21 in this area
186 Total Sales
-
Cecilia Lilly

Buyer's Agent in 2024
Cecilia Lilly
Keller Williams Ballantyne Area
(828) 551-5450
4 in this area
118 Total Sales
Map
Source: Canopy MLS (Canopy Realtor® Association)
MLS Number: 4109161
APN: 4960000020
- 4058 Canvas Ave
- 5015 Drake Pond Ln
- 5018 Drake Pond Ln
- 1307 Woodrun Ct
- 1355 Woodrun Ct
- 1015 Hands Mill Hwy
- 2038 Mallard Creek Dr
- 228 Heatherland Dr
- 1357 Meadowdale Rd
- 5043 Baileys Run Dr
- 423 Shallowford Dr
- 4046 Starfire Ln
- 5076 Newport Lakes Dr
- 916 Roxburgh Ave
- 5216 Crystal Lakes Dr
- 905 Roxburgh Ave
- 1008 Newton Ave
- 929 Roxburgh Ave Unit 51
- 340 Tradewinds Ln
- 1180 Bannockburn Ave
- 290 S Paraham Rd
- 232 Paraham Rd S
- 6605 Lakewinds Dr
- 291 Paraham Rd S
- 299 Paraham Rd S
- 6615 Lakewinds Dr
- 5999 Mount Gallant Rd
- 6080 Mt Gallant Rd
- 6088 Mount Gallant Rd
- 6659 Lakewinds Dr
- 225 S Paraham Rd
- 210 Paraham Rd S
- 233 S Paraham Rd
- 6071 Mount Gallant Rd
- 6075 Mt Gallant Rd
- 211 S Paraham Rd
- 5990 Mount Gallant Rd
- 5988 Mt Gallant Rd
- 7 AC S Paraham Rd
- 3 Ac S Paraham Rd
