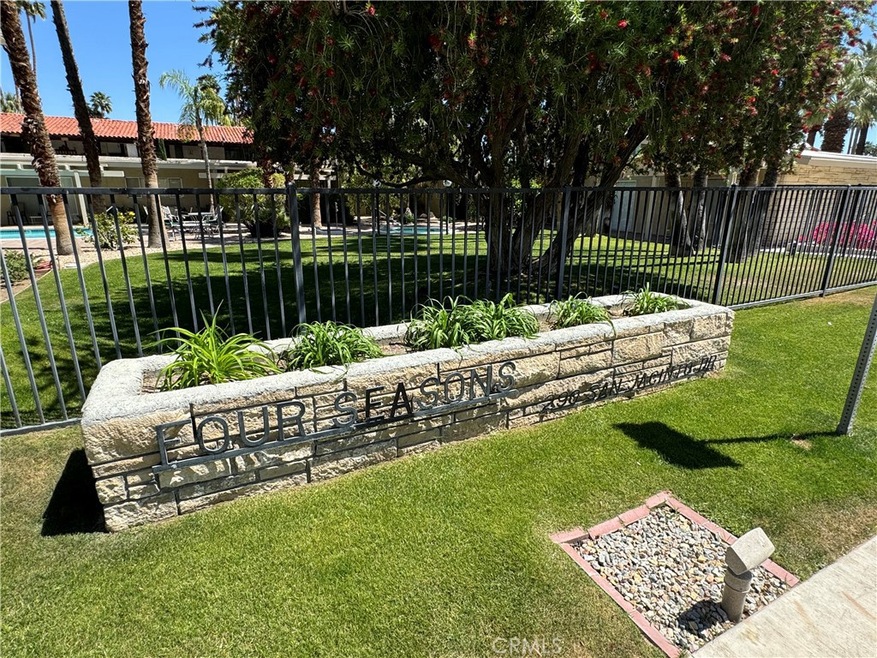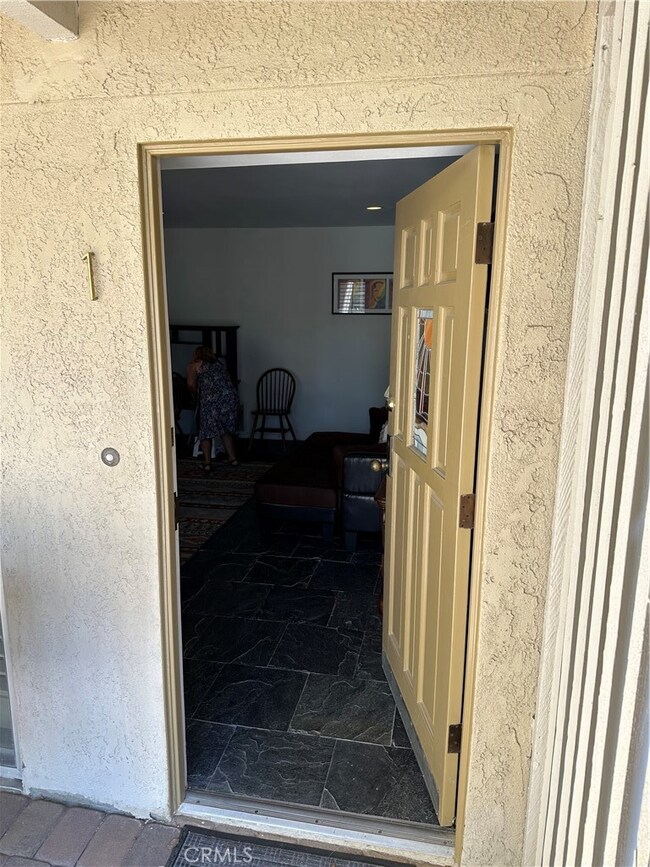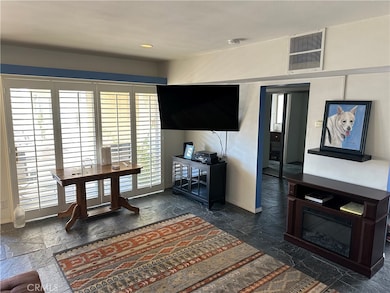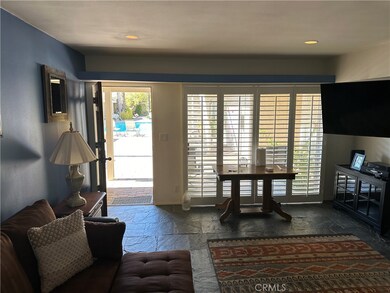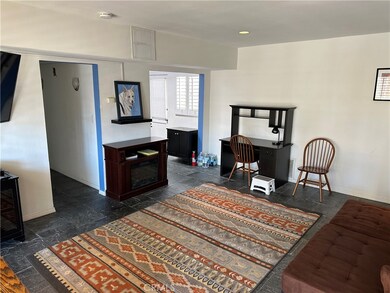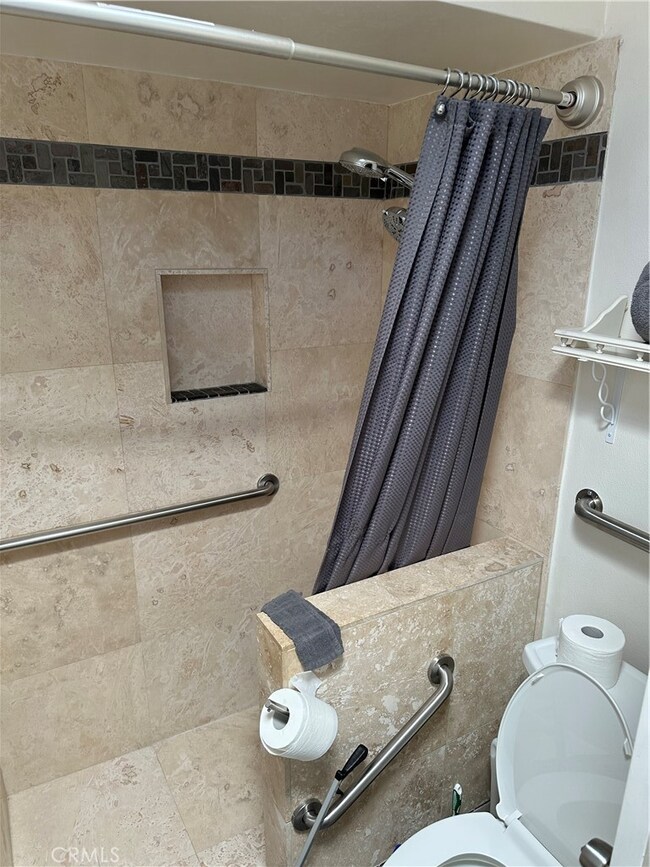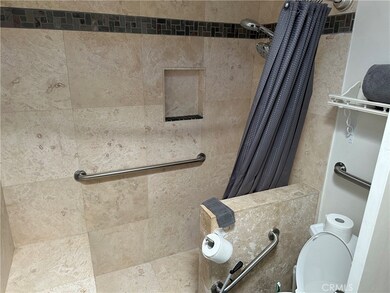
290 S San Jacinto Dr Unit 1 Palm Springs, CA 92262
Historic Tennis Club NeighborhoodHighlights
- Filtered Pool
- Gated Community
- Main Floor Bedroom
- Palm Springs High School Rated A-
- View of Trees or Woods
- Stone Countertops
About This Home
As of September 2024Outstanding opportunity to own in the Historic Tennis Club District - FOUR SEASONS CONDO HOA!! This ground level 1 bedroom 1 bath condo END UNIT has been upgraded. Custom slate floors, custom window shutters, top of the line appliances. Plumbed for indoor laundry (also a community laundry room) and new water heater installed. Two skylights one in the bathroom and one in the kitchen, mirrored wardrobes, gorgeous bathroom. Located just steps to community pool with outstanding views of Tahquitz Canyon and mountains beyond. Private patio facing community pool and spa. HOA dues $650 per month which includes water, trash and fire insurance. Four Seasons condo association is a hidden gem just a short stroll (walking distance) to historic Palm Springs Tennis Club with world renowned Spencer's restaurant for breakfast lunch or dinner and Historic Palm Canyon Drive (downtown shopping and dining). Located one halfway in between the historic downtown and the tennis club - just a short stroll to either. Nearby hiking and biking trails also offer an opportunity to easily enjoy the outdoors in this unique desert setting.
Last Agent to Sell the Property
Walter Mitchell, Broker Brokerage Phone: 949-370-9012 License #00982398 Listed on: 08/06/2024
Co-Listed By
Walter Mitchell, Broker Brokerage Phone: 949-370-9012 License #02233593
Property Details
Home Type
- Condominium
Est. Annual Taxes
- $3,907
Year Built
- Built in 1982
Lot Details
- 1 Common Wall
- Rural Setting
- Wrought Iron Fence
HOA Fees
- $680 Monthly HOA Fees
Property Views
- Woods
- Mountain
- Desert
- Hills
- Pool
Home Design
- Slab Foundation
Interior Spaces
- 756 Sq Ft Home
- 1-Story Property
- Built-In Features
- Ceiling Fan
- Skylights
- Shutters
- Custom Window Coverings
- Stained Glass
- Stone Flooring
- Laundry Room
Kitchen
- <<builtInRangeToken>>
- <<microwave>>
- Dishwasher
- Stone Countertops
Bedrooms and Bathrooms
- 1 Main Level Bedroom
- Mirrored Closets Doors
- 1 Full Bathroom
- Walk-in Shower
Home Security
Parking
- 1 Open Parking Space
- 2 Parking Spaces
- 1 Detached Carport Space
- Paved Parking
- On-Street Parking
- Assigned Parking
Pool
- Filtered Pool
- Heated In Ground Pool
- Fence Around Pool
- In Ground Spa
Utilities
- High Efficiency Air Conditioning
- Central Heating and Cooling System
- Sewer Paid
- Phone Available
- Cable TV Available
Additional Features
- Exterior Lighting
- Suburban Location
Listing and Financial Details
- Tax Lot 1
- Tax Tract Number 14364
- Assessor Parcel Number 513135008
- $253 per year additional tax assessments
Community Details
Overview
- 8 Units
- Four Seasons Association, Phone Number (949) 370-9012
- Tennis Club Subdivision
- Foothills
- Mountainous Community
- Property is near a preserve or public land
Amenities
- Laundry Facilities
Recreation
- Community Pool
- Community Spa
- Hunting
- Horse Trails
- Hiking Trails
- Bike Trail
Pet Policy
- Pets Allowed
Security
- Resident Manager or Management On Site
- Gated Community
- Carbon Monoxide Detectors
- Fire and Smoke Detector
Ownership History
Purchase Details
Home Financials for this Owner
Home Financials are based on the most recent Mortgage that was taken out on this home.Purchase Details
Purchase Details
Home Financials for this Owner
Home Financials are based on the most recent Mortgage that was taken out on this home.Purchase Details
Purchase Details
Home Financials for this Owner
Home Financials are based on the most recent Mortgage that was taken out on this home.Purchase Details
Similar Homes in the area
Home Values in the Area
Average Home Value in this Area
Purchase History
| Date | Type | Sale Price | Title Company |
|---|---|---|---|
| Grant Deed | -- | None Listed On Document | |
| Grant Deed | -- | None Listed On Document | |
| Grant Deed | $320,000 | Fidelity National Title | |
| Grant Deed | $255,000 | Consumers Title Company | |
| Quit Claim Deed | -- | Equity Title Company | |
| Grant Deed | -- | None Available | |
| Grant Deed | $246,000 | Equity Title Company | |
| Grant Deed | $119,000 | Orange Coast Title |
Mortgage History
| Date | Status | Loan Amount | Loan Type |
|---|---|---|---|
| Previous Owner | $242,250 | New Conventional | |
| Previous Owner | $233,600 | Purchase Money Mortgage |
Property History
| Date | Event | Price | Change | Sq Ft Price |
|---|---|---|---|---|
| 07/07/2025 07/07/25 | For Sale | $518,000 | +61.9% | $685 / Sq Ft |
| 09/18/2024 09/18/24 | Sold | $320,000 | -19.8% | $423 / Sq Ft |
| 09/03/2024 09/03/24 | Pending | -- | -- | -- |
| 08/06/2024 08/06/24 | For Sale | $399,000 | +56.5% | $528 / Sq Ft |
| 08/20/2014 08/20/14 | Sold | $255,000 | 0.0% | $337 / Sq Ft |
| 07/05/2014 07/05/14 | Pending | -- | -- | -- |
| 02/26/2014 02/26/14 | For Sale | $255,000 | 0.0% | $337 / Sq Ft |
| 02/26/2014 02/26/14 | Price Changed | $255,000 | 0.0% | $337 / Sq Ft |
| 01/12/2014 01/12/14 | Off Market | $255,000 | -- | -- |
| 01/12/2014 01/12/14 | For Sale | $249,900 | -2.0% | $331 / Sq Ft |
| 01/02/2014 01/02/14 | Off Market | $255,000 | -- | -- |
| 06/29/2013 06/29/13 | Price Changed | $249,900 | -7.3% | $331 / Sq Ft |
| 03/25/2013 03/25/13 | Price Changed | $269,500 | -5.7% | $356 / Sq Ft |
| 09/30/2012 09/30/12 | For Sale | $285,900 | -- | $378 / Sq Ft |
Tax History Compared to Growth
Tax History
| Year | Tax Paid | Tax Assessment Tax Assessment Total Assessment is a certain percentage of the fair market value that is determined by local assessors to be the total taxable value of land and additions on the property. | Land | Improvement |
|---|---|---|---|---|
| 2023 | $3,907 | $294,563 | $88,367 | $206,196 |
| 2022 | $3,982 | $288,788 | $86,635 | $202,153 |
| 2021 | $3,905 | $283,127 | $84,937 | $198,190 |
| 2020 | $3,736 | $280,225 | $84,067 | $196,158 |
| 2019 | $3,674 | $274,731 | $82,419 | $192,312 |
| 2018 | $3,609 | $269,345 | $80,803 | $188,542 |
| 2017 | $3,559 | $264,065 | $79,219 | $184,846 |
| 2016 | $3,459 | $258,888 | $77,666 | $181,222 |
| 2015 | $3,316 | $255,000 | $76,500 | $178,500 |
| 2014 | $2,199 | $162,822 | $42,018 | $120,804 |
Agents Affiliated with this Home
-
Sandra Quinn

Seller's Agent in 2025
Sandra Quinn
Luca Realty Trust, Inc.
(760) 861-5150
23 in this area
104 Total Sales
-
Walter Mitchell

Seller's Agent in 2024
Walter Mitchell
Walter Mitchell, Broker
(949) 370-9012
2 in this area
14 Total Sales
-
Michael Mitchell
M
Seller Co-Listing Agent in 2024
Michael Mitchell
Walter Mitchell, Broker
(949) 432-1555
1 in this area
2 Total Sales
-
Felipe Hernandez

Buyer's Agent in 2024
Felipe Hernandez
(760) 218-2583
2 in this area
27 Total Sales
-
Leaskou-King & Associates

Seller's Agent in 2014
Leaskou-King & Associates
Desert Lifestyle Properties
(760) 799-4290
21 Total Sales
-
B
Seller's Agent in 2014
Ben & Josh
BHGRE I Leaskou Partners
Map
Source: California Regional Multiple Listing Service (CRMLS)
MLS Number: NP24161785
APN: 513-135-008
- 290 S San Jacinto Dr Unit 9
- 300 S Patencio Rd
- 580 W Panga Way
- 500 W Arenas Rd Unit 10
- 233 Calle la Soledad
- 307 W Arenas Rd
- 225 S Cahuilla Rd
- 555 W Baristo Rd Unit 6
- 555 W Baristo Rd Unit C28
- 0 W Ramon Rd
- 586 Polaris Ct
- 61 Ramon Rd
- 82 E Ramon Rd
- 117 Ramon Rd
- 125 Ramon Rd
- 73 Ramon Rd
- 101 Ramon Rd
- 133 Ramon Rd
- 91 Ramon Rd
- 98 Ramon Rd
