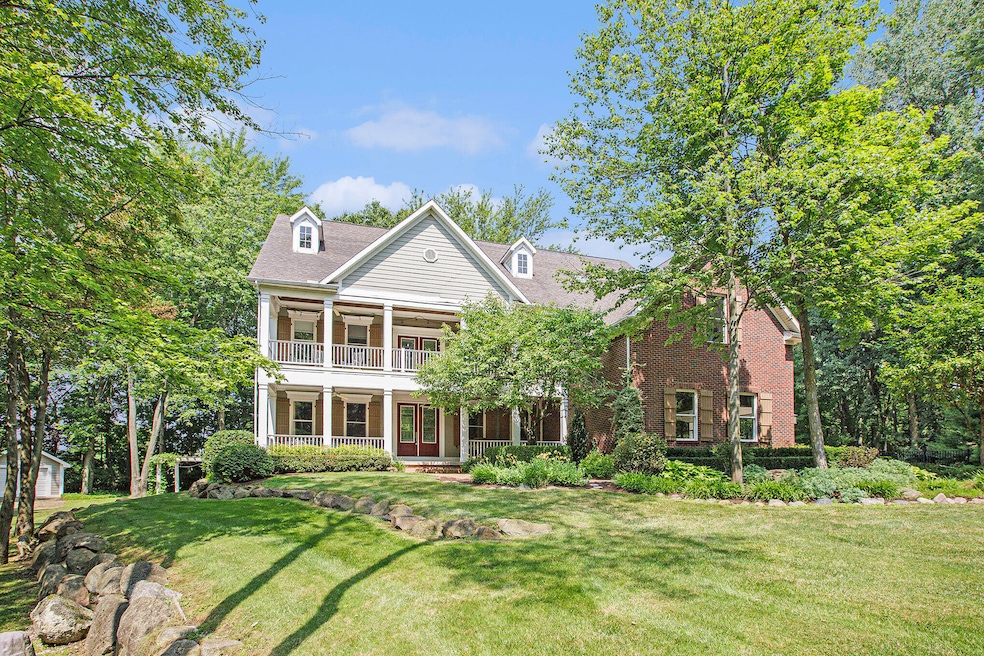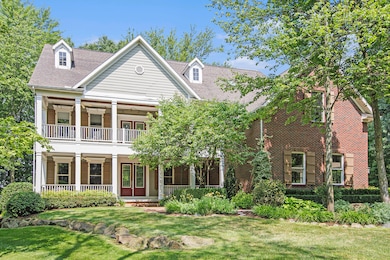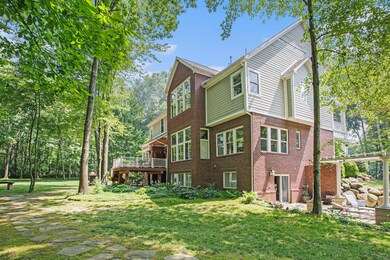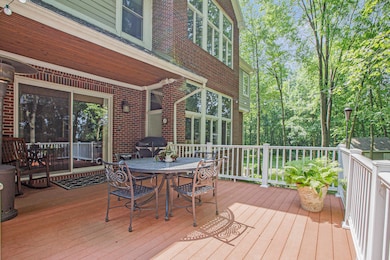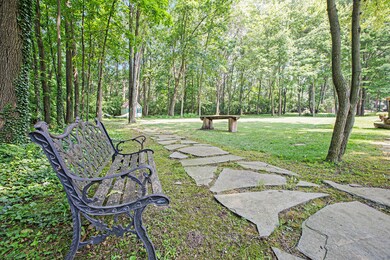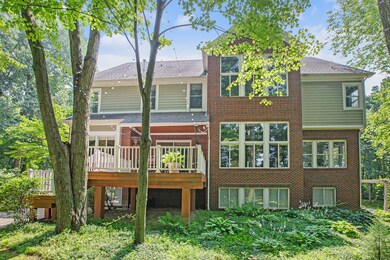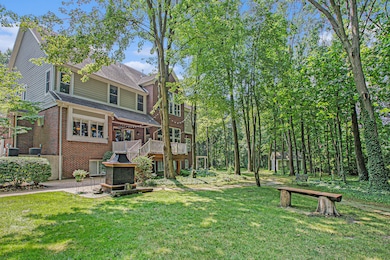290 Shelby Ct Unit 6 Saline, MI 48176
Estimated payment $7,706/month
Highlights
- Colonial Architecture
- Fireplace in Primary Bedroom
- Vaulted Ceiling
- Harvest Elementary School Rated A
- Wooded Lot
- Wood Flooring
About This Home
This stunning custom built home in Sambrook Estates is one of the finest homes on the market today and represents only the best in Design, Materials, and Craftsmanship. You will love the setting on a quiet cul-de-sac lot featuring mature trees, extensive landscaping, deck, patio, and shed. The interior is incredible. Highlights include a welcoming front porch, dramatic foyer with stone flooring, extensive trim work and custom moldings throughout, Great Room with 12' ceiling, oversized windows and fireplace, gourmet kitchen kitchen with radiant heastone flooring, cherry cabinets, granite counter tops, and professional grade appliances, light filled den with adjacent full bath, flex use lstudy/music room with built in bookcases and great ceiling detail, and a spectacular formal dining room. The upper level features one of the finest Primary Bedroom suites you will ever see including bed area with vaulted ceiling and fireplace, sitting room, oversized primary bath with extended vanity area and large walk-in shower, dressing area, and fantastic closet with cabinet clothes storage. Also included on the 2nd level is a large family room/bonus room with fireplace, 2nd bedroom with private bath, and 3rd and 4th bedrooms with a a shared bath. The finished walkout basement includes a large rec room, home theater room, Kitchenette, wine cellar, and 5th full bathroom. They really don't build them like this anymore. The home is truly spectacular. Adjoining additional lot available with the purchase for $265,000.
Home Details
Home Type
- Single Family
Est. Annual Taxes
- $12,174
Year Built
- Built in 2005
Lot Details
- 1.1 Acre Lot
- Cul-De-Sac
- Sprinkler System
- Wooded Lot
HOA Fees
- $31 Monthly HOA Fees
Parking
- 4 Car Attached Garage
- Side Facing Garage
- Garage Door Opener
Home Design
- Colonial Architecture
- Brick Exterior Construction
- Asphalt Roof
- HardiePlank Siding
Interior Spaces
- 2-Story Property
- Wet Bar
- Built-In Desk
- Bar Fridge
- Vaulted Ceiling
- Window Treatments
- Family Room with Fireplace
- 3 Fireplaces
- Living Room with Fireplace
Kitchen
- Breakfast Area or Nook
- Range
- Microwave
- Dishwasher
- Disposal
Flooring
- Wood
- Carpet
- Stone
- Ceramic Tile
Bedrooms and Bathrooms
- 4 Bedrooms
- Fireplace in Primary Bedroom
- En-Suite Bathroom
- Whirlpool Bathtub
Laundry
- Laundry Room
- Laundry on upper level
- Dryer
- Washer
Finished Basement
- Basement Fills Entire Space Under The House
- Sump Pump
Outdoor Features
- Patio
- Porch
Schools
- Harvest Elementary School
- Saline Middle School
- Saline High School
Utilities
- Forced Air Heating and Cooling System
- Heating System Uses Natural Gas
- Well
- Natural Gas Water Heater
- Water Softener is Owned
- Septic System
- Cable TV Available
Community Details
- Sambrook Oaks Subdivision
Map
Home Values in the Area
Average Home Value in this Area
Tax History
| Year | Tax Paid | Tax Assessment Tax Assessment Total Assessment is a certain percentage of the fair market value that is determined by local assessors to be the total taxable value of land and additions on the property. | Land | Improvement |
|---|---|---|---|---|
| 2025 | $10,609 | $552,000 | $0 | $0 |
| 2024 | $9,109 | $510,900 | $0 | $0 |
| 2023 | $8,691 | $430,100 | $0 | $0 |
| 2022 | $10,262 | $398,100 | $0 | $0 |
| 2021 | $9,975 | $402,900 | $0 | $0 |
| 2020 | $9,842 | $401,500 | $0 | $0 |
| 2019 | $9,593 | $385,900 | $385,900 | $0 |
| 2018 | $9,394 | $337,500 | $0 | $0 |
| 2017 | $8,970 | $330,500 | $0 | $0 |
| 2016 | $7,531 | $263,900 | $0 | $0 |
| 2015 | -- | $263,200 | $0 | $0 |
| 2014 | -- | $255,100 | $0 | $0 |
| 2013 | -- | $255,100 | $0 | $0 |
Property History
| Date | Event | Price | Change | Sq Ft Price |
|---|---|---|---|---|
| 08/22/2025 08/22/25 | Price Changed | $1,250,000 | -3.5% | $194 / Sq Ft |
| 04/01/2025 04/01/25 | Price Changed | $1,295,000 | -4.1% | $201 / Sq Ft |
| 02/26/2025 02/26/25 | For Sale | $1,350,000 | -- | $210 / Sq Ft |
Purchase History
| Date | Type | Sale Price | Title Company |
|---|---|---|---|
| Interfamily Deed Transfer | -- | None Available | |
| Warranty Deed | $480,000 | None Available | |
| Warranty Deed | $109,500 | -- | |
| Land Contract | -- | -- |
Mortgage History
| Date | Status | Loan Amount | Loan Type |
|---|---|---|---|
| Open | $379,500 | New Conventional | |
| Closed | $384,000 | New Conventional | |
| Previous Owner | $199,000 | Credit Line Revolving | |
| Previous Owner | $900,000 | Fannie Mae Freddie Mac | |
| Previous Owner | $880,000 | Fannie Mae Freddie Mac | |
| Previous Owner | $790,000 | Credit Line Revolving |
Source: Southwestern Michigan Association of REALTORS®
MLS Number: 25006058
APN: 19-04-430-006
- 6081 Lincolnshire Dr
- 762 Sutton Ct
- 758 Sutton Ct
- 754 Sutton Ct
- Decker Plan at Fosdick Glen of Saline - Toll Brothers at Fosdick Glen
- The Yorkshire Plan at Fosdick Glen of Saline - Fosdick Glen Of Saline
- The Yately Plan at Fosdick Glen of Saline - Fosdick Glen Of Saline
- The Winslow Plan at Fosdick Glen of Saline - Fosdick Glen Of Saline
- The Springfield Plan at Fosdick Glen of Saline - Fosdick Glen Of Saline
- The Natural Plan at Fosdick Glen of Saline - Fosdick Glen Of Saline
- The Middleton Plan at Fosdick Glen of Saline - Fosdick Glen Of Saline
- The Malden Plan at Fosdick Glen of Saline - Fosdick Glen Of Saline
- The Kettering Plan at Fosdick Glen of Saline - Fosdick Glen Of Saline
- The Kensington Plan at Fosdick Glen of Saline - Fosdick Glen Of Saline
- The Hartland Plan at Fosdick Glen of Saline - Fosdick Glen Of Saline
- The Hampshire Plan at Fosdick Glen of Saline - Fosdick Glen Of Saline
- The Georgetown 2 Side Entry Plan at Fosdick Glen of Saline - Fosdick Glen Of Saline
- The Edinburgh Plan at Fosdick Glen of Saline - Fosdick Glen Of Saline
- The Chesterfield Side Entry Plan at Fosdick Glen of Saline - Fosdick Glen Of Saline
- The Brittain Plan at Fosdick Glen of Saline - Fosdick Glen Of Saline
- 72 W Willis Rd
- 150 Burwyck Park Dr Unit 33
- 4193 Kingston Dr Unit Mother in Law Suite
- 3051-3370 Primrose Ln
- 402 Henstride Ct
- 6244 Trumpeter Ln
- 814 Claudine Ct
- 5559 E Spaniel Dr
- 137 Sheffield
- 203 Monroe St
- 203 Monroe St
- 392 Hollywood Dr
- 5825 Plum Hollow Dr
- 5688 Wellesley Ln Unit 113
- 460 W Russell St
- 5864 Willow Ridge Dr
- 135 Whitlock St
- 801 Valley Circle Dr
- 3001 Riviera Cir
- 5730 Amber Way
