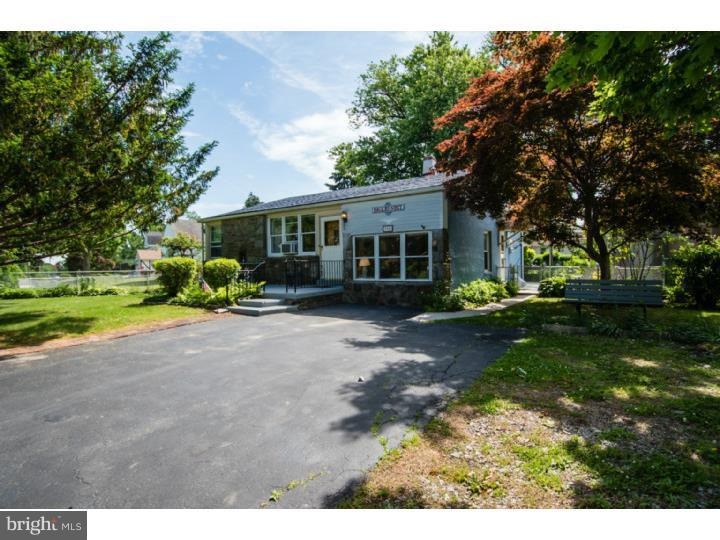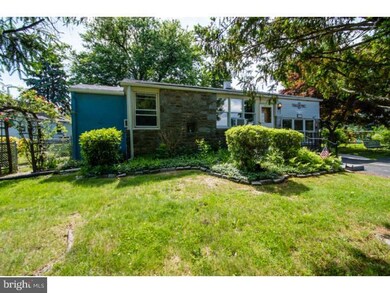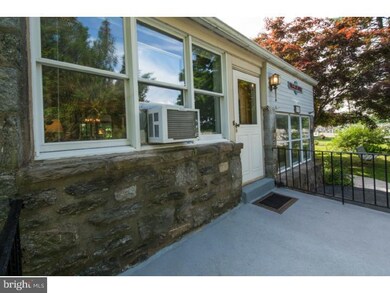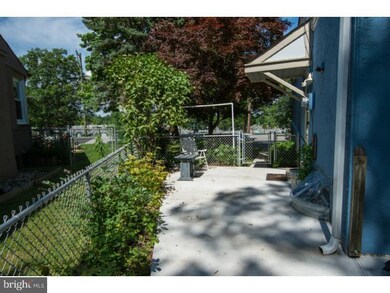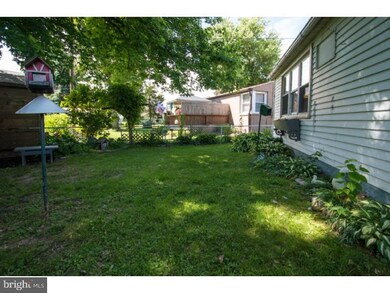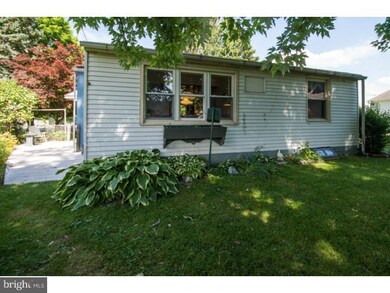
290 Shelmire St Jenkintown, PA 19046
Jenkintown NeighborhoodEstimated Value: $328,000 - $351,000
Highlights
- Colonial Architecture
- Wood Flooring
- Back, Front, and Side Yard
- McKinley School Rated A-
- No HOA
- Patio
About This Home
As of January 2015Beautiful Ranch in Award Winning Abington School District for Under $180K, Ready to Move In; Front Yard is Beautifully Landscaped, Featuring Front Porch and Freshly Painted; Back Yard Offers Patio and Exterior Lighting for Optimal Entertaining; Large Living Room Features Parquie Flooring Under Plush Carpeting; Dining Room Showcases a Gorgeous Chandelier and a New Storm Door Leading to Back Yard; Kitchen is Gourmet's Dream with New Gleaming Formica Counter Tops, New Ceiling, Newer Range and a Pantry at Top of Steps; Welcoming Family Room has Built-In Storage; Large Basement Can Be Finished and has Built in Workshop, 2 Cedar Closets, a Sump Pump and Easily Accessible Powder Room; Master Bedroom is Totally Private with Full Wall of Closet Space and Features a Full Master Bath; Second and Third Bedrooms are Generously Sized with Plenty of Closet Space; Additional Room off of Kitchen is Multi - Purpose and Features Built-in Cabinetry, Washer and Dryer in Separate Room and Could be Turned into a Family Room; Hall Bath is Squeaky Clean with Ceramic Tile Flooring, Bath and Linen Closet; Roof and Gutters are New, Home Has Been Completely Expanded Over the Years, Large Basement Ready For Your Finishing Touches; This is a Certified Pre-Owned Home that has been Pre-Inspected, Report Available, Just Ask For It & Repairs Have Been Made! So Don't Miss Out On This Fabulous Home At a Fantastic Price!!! Check Out the Wonderful Financing Options For This Home & See If You Qualify!
Last Agent to Sell the Property
EXP Realty, LLC License #AB062657L Listed on: 10/28/2014

Home Details
Home Type
- Single Family
Est. Annual Taxes
- $3,753
Year Built
- Built in 1952
Lot Details
- 6,300 Sq Ft Lot
- Level Lot
- Back, Front, and Side Yard
- Property is in good condition
Home Design
- Colonial Architecture
- Rambler Architecture
- Pitched Roof
- Shingle Roof
- Stone Siding
- Vinyl Siding
- Stucco
Interior Spaces
- 1,412 Sq Ft Home
- Property has 1 Level
- Family Room
- Living Room
- Dining Room
- Basement Fills Entire Space Under The House
- Laundry on main level
Kitchen
- Dishwasher
- Disposal
Flooring
- Wood
- Wall to Wall Carpet
- Tile or Brick
- Vinyl
Bedrooms and Bathrooms
- 3 Bedrooms
- En-Suite Primary Bedroom
- En-Suite Bathroom
- 2.5 Bathrooms
- Walk-in Shower
Parking
- 3 Open Parking Spaces
- 3 Parking Spaces
- Driveway
Outdoor Features
- Patio
- Exterior Lighting
Schools
- Mckinley Elementary School
- Abington Junior Middle School
- Abington Senior High School
Utilities
- Cooling System Mounted In Outer Wall Opening
- Radiator
- Heating System Uses Oil
- Electric Water Heater
- Cable TV Available
Community Details
- No Home Owners Association
Listing and Financial Details
- Tax Lot 028
- Assessor Parcel Number 30-00-62184-003
Ownership History
Purchase Details
Home Financials for this Owner
Home Financials are based on the most recent Mortgage that was taken out on this home.Similar Homes in Jenkintown, PA
Home Values in the Area
Average Home Value in this Area
Purchase History
| Date | Buyer | Sale Price | Title Company |
|---|---|---|---|
| Patterson Patrick S | $163,500 | None Available |
Mortgage History
| Date | Status | Borrower | Loan Amount |
|---|---|---|---|
| Open | Patterson Patrick S | $161,798 | |
| Closed | Patterson Patrick S | $160,538 | |
| Previous Owner | Buchanan Jean E | $95,000 |
Property History
| Date | Event | Price | Change | Sq Ft Price |
|---|---|---|---|---|
| 01/09/2015 01/09/15 | Sold | $163,500 | -3.8% | $116 / Sq Ft |
| 12/03/2014 12/03/14 | Pending | -- | -- | -- |
| 10/28/2014 10/28/14 | For Sale | $169,999 | -- | $120 / Sq Ft |
Tax History Compared to Growth
Tax History
| Year | Tax Paid | Tax Assessment Tax Assessment Total Assessment is a certain percentage of the fair market value that is determined by local assessors to be the total taxable value of land and additions on the property. | Land | Improvement |
|---|---|---|---|---|
| 2024 | $4,977 | $107,460 | $42,490 | $64,970 |
| 2023 | $4,768 | $107,460 | $42,490 | $64,970 |
| 2022 | $4,616 | $107,460 | $42,490 | $64,970 |
| 2021 | $4,367 | $107,460 | $42,490 | $64,970 |
| 2020 | $4,305 | $107,460 | $42,490 | $64,970 |
| 2019 | $4,305 | $107,460 | $42,490 | $64,970 |
| 2018 | $4,305 | $107,460 | $42,490 | $64,970 |
| 2017 | $4,178 | $107,460 | $42,490 | $64,970 |
| 2016 | $4,137 | $107,460 | $42,490 | $64,970 |
| 2015 | $3,889 | $107,460 | $42,490 | $64,970 |
| 2014 | $3,889 | $107,460 | $42,490 | $64,970 |
Agents Affiliated with this Home
-
Diane Cardano-Casaci

Seller's Agent in 2015
Diane Cardano-Casaci
EXP Realty, LLC
(215) 576-8666
7 in this area
162 Total Sales
-
Jamie Lipschultz
J
Buyer's Agent in 2015
Jamie Lipschultz
Liberty Bell Real Estate Brokerage LLC
(215) 885-3332
2 Total Sales
Map
Source: Bright MLS
MLS Number: 1003133588
APN: 30-00-62184-003
- 316 Shelmire St
- 345 Church Rd
- 326 Zane Ave
- 227 Rolling Hill Rd
- 209 Susan Dr
- 102 Borbeck Ave
- 138 Church Rd
- 7640 Burholme Ave
- 210 Hartel Ave
- 7608 Burholme Ave
- 7732 Burholme Ave
- 116 Susan Dr
- 209 Glen Ln
- 7940 Church Rd
- 301 Glen Ln
- 908 Valley Glen Rd
- 309 Lynwood Ave
- 615 Burke Ave
- 365 Cedar Rd Unit 20
- 315 Loney St
