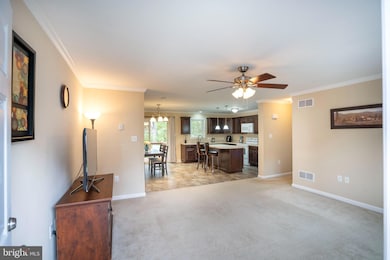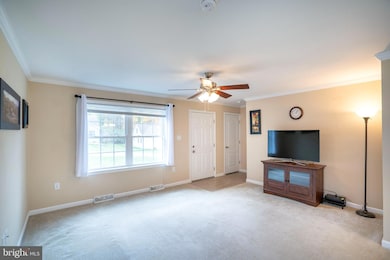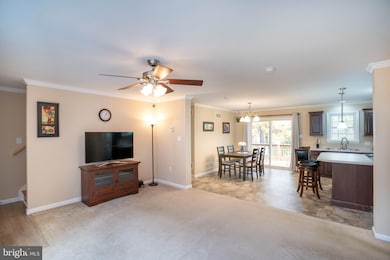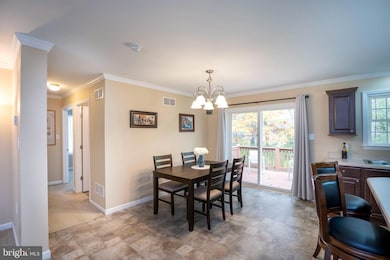290 Timberwood Trail Centre Hall, PA 16828
Estimated payment $2,276/month
Highlights
- Open Floorplan
- Deck
- Main Floor Bedroom
- Mount Nittany Elementary School Rated A-
- Rambler Architecture
- Attic
About This Home
Tour this one floor living ranch style home in the Nittany Grove Community. Perfect for a seasonal Penn State Football retreat or the low-maintenance lifestyle. Located less than 10 mins from Beaver Stadium in the Boalsburg area close to Tussey Mountain, and the restaurants, shopping, and dining on South Atherton St. This home has a nestled mountain neighborhood feel AND is part of the State College activities! Inside you are welcomed by a desirable open layout with a large living room connected to the dining room and roomy kitchen. The kitchen boast a large island, quality stained cabinets, built-in appliance's and great storage options. A light filled patio door accesses a stained deck which makes game-day grilling a breeze! The primary bedroom features a huge walk-in closet and attached bathroom with double sink vanity, walk-in shower, soaking tub, & linen closet. On the opposite side of the home you'll find two additional bedrooms and another full bathroom giving guests or family privacy and separation when needed. A convenient laundry/mudroom is located off of the main living space which enters into the oversized 2-car garage. But the house does not stop there! Head upstairs to the unfinished 2nd floor where you'll find a ton of additional storage space and potential. This space could easily be finished to include another full bathroom, 1-2 bedrooms, and/or a great room. This neighborhood also has a monthly association making life and paying bills easy which includes your water, sewer, lawn maintenance, along with trash & recycling pick up. So if you want a detached home with all the benefits of a condo style living, visit this community now!
Listing Agent
(814) 272-6106 kristin@kristinobrien.com Keller Williams Advantage Realty License #RS295569 Listed on: 09/07/2025

Home Details
Home Type
- Single Family
Est. Annual Taxes
- $3,402
Year Built
- Built in 2015
HOA Fees
- $355 Monthly HOA Fees
Parking
- 2 Car Attached Garage
- 2 Driveway Spaces
- Parking Storage or Cabinetry
- Front Facing Garage
Home Design
- Rambler Architecture
- Shingle Roof
- Vinyl Siding
- Modular or Manufactured Materials
Interior Spaces
- Property has 1 Level
- Open Floorplan
- Ceiling Fan
- Double Pane Windows
- Vinyl Clad Windows
- ENERGY STAR Qualified Doors
- Living Room
- Combination Kitchen and Dining Room
- Crawl Space
- Attic
Kitchen
- Eat-In Kitchen
- Built-In Range
- Built-In Microwave
- Dishwasher
- Kitchen Island
Flooring
- Carpet
- Vinyl
Bedrooms and Bathrooms
- 3 Main Level Bedrooms
- En-Suite Bathroom
- Walk-In Closet
- 2 Full Bathrooms
- Soaking Tub
- Bathtub with Shower
- Walk-in Shower
Laundry
- Laundry Room
- Laundry on main level
- Washer and Dryer Hookup
Schools
- Mount Nittany Elementary And Middle School
- State College Area High School
Utilities
- Central Air
- Heat Pump System
- 200+ Amp Service
- Electric Water Heater
- Private Sewer
Additional Features
- Deck
- Zoning described as Agricultural
Listing and Financial Details
- Assessor Parcel Number 25-005-,014A,0290-
Community Details
Overview
- $1,200 Capital Contribution Fee
- Association fees include common area maintenance, insurance, lawn maintenance, road maintenance, sewer, trash, water
- Nittany Grove Subdivision
- Property Manager
Amenities
- Common Area
Map
Home Values in the Area
Average Home Value in this Area
Tax History
| Year | Tax Paid | Tax Assessment Tax Assessment Total Assessment is a certain percentage of the fair market value that is determined by local assessors to be the total taxable value of land and additions on the property. | Land | Improvement |
|---|---|---|---|---|
| 2025 | $3,480 | $51,965 | $12,580 | $39,385 |
| 2024 | $3,159 | $51,965 | $12,580 | $39,385 |
| 2023 | $3,159 | $51,965 | $12,580 | $39,385 |
| 2022 | $3,078 | $51,965 | $12,580 | $39,385 |
| 2021 | $3,078 | $51,965 | $12,580 | $39,385 |
| 2020 | $3,078 | $51,965 | $12,580 | $39,385 |
| 2019 | $3,005 | $50,725 | $11,340 | $39,385 |
| 2018 | $2,908 | $50,760 | $11,375 | $39,385 |
| 2017 | $2,879 | $50,760 | $11,375 | $39,385 |
| 2016 | -- | $50,760 | $11,375 | $39,385 |
Property History
| Date | Event | Price | List to Sale | Price per Sq Ft | Prior Sale |
|---|---|---|---|---|---|
| 11/07/2025 11/07/25 | Price Changed | $310,000 | -4.6% | $217 / Sq Ft | |
| 09/07/2025 09/07/25 | For Sale | $325,000 | +22.6% | $227 / Sq Ft | |
| 07/27/2020 07/27/20 | Sold | $265,000 | -1.8% | $185 / Sq Ft | View Prior Sale |
| 05/23/2020 05/23/20 | Pending | -- | -- | -- | |
| 03/06/2020 03/06/20 | For Sale | $269,900 | -- | $189 / Sq Ft |
Purchase History
| Date | Type | Sale Price | Title Company |
|---|---|---|---|
| Deed | $265,000 | Nittany Settlement Company |
Mortgage History
| Date | Status | Loan Amount | Loan Type |
|---|---|---|---|
| Open | $256,155 | FHA |
Source: Bright MLS
MLS Number: PACE2516138
APN: 25-005-014A-0290
- 1870 General Potter Hwy
- 101 Ramsey Way
- 2068 Earlystown Rd
- 171 Hidden Lake Dr
- 145 Roundhill Rd
- 139 Roundhill Rd
- 133 Roundhill Rd
- 107 Yearicks Blvd
- 115 Roundhill Rd
- 0 Route Sr-0045 Unit PACE2511546
- 130 Aspen Dr
- 0 General Potter Hwy Unit PACE2508114
- 180 Derek Dr
- Lot #6 Linden Hall Rd
- Lot #4 Linden Hall Rd
- Lot #2 Linden Hall Rd
- Lot 1 Pennwoods View Taylor Hill Rd
- Lot 6 Pennwoods View Taylor Hill Rd
- Lot 7 Pennwoods View Taylor Hill Rd
- 135 Indian Hill Rd
- 302 Jacks Mill Dr
- 788 Ashworth Ln
- 309 W Main St
- 1335 Dreibelbis St
- 100 Jefferson Ave
- 145 West St
- 818 Bellaire Ave
- 1127 S Allen St
- 234 E Mccormick Ave Unit Upper
- 1014 S Pugh St
- 1013 Old Boalsburg Rd
- 1006 S Pugh St
- 300 Waupelani Dr
- 1013 S Allen St
- 917 S Allen St
- 245 E Hamilton Ave Unit 1
- 424 Waupelani Dr
- 646 E College Ave
- 626 S Pugh St
- 206 High St






