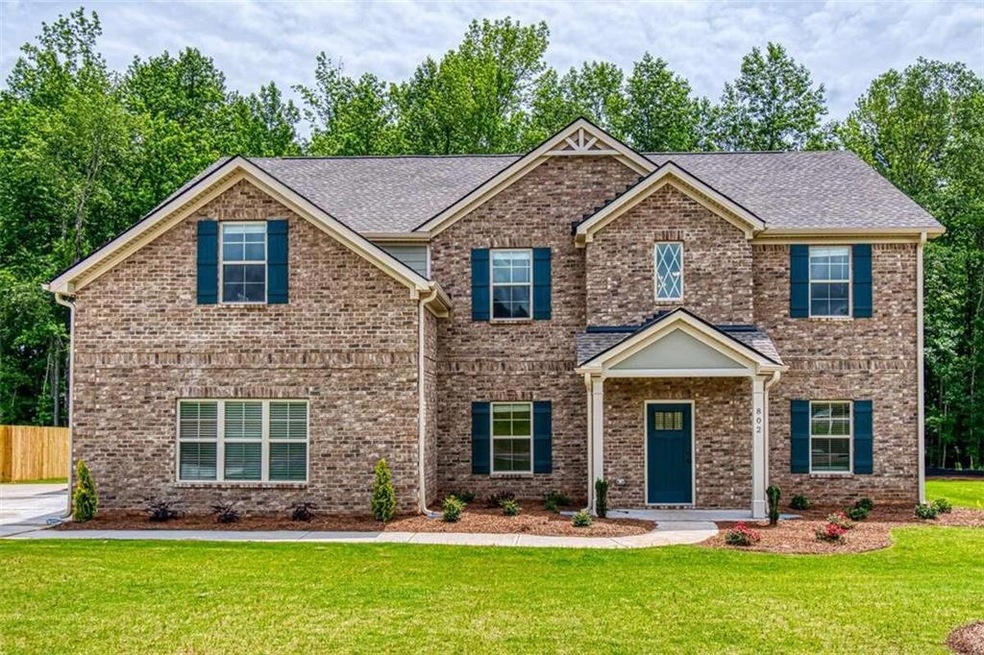
$599,993
- 5 Beds
- 4.5 Baths
- 157 Haverling Pass
- Hampton, GA
Introducing the "Rosemary II" on Lot 14, located in the prestigious Cambria at Traditions community in Hampton, GA. This home is a prime example of refined craftsmanship and design. The Craftsman-inspired residence features 5 bedrooms and 4.5 bathrooms, complemented by a 3-car garage that seamlessly blends luxury with practicality. The grand entrance opens into a spacious foyer with detailed
DRB Team Listings DRB Group Georgia LLC
