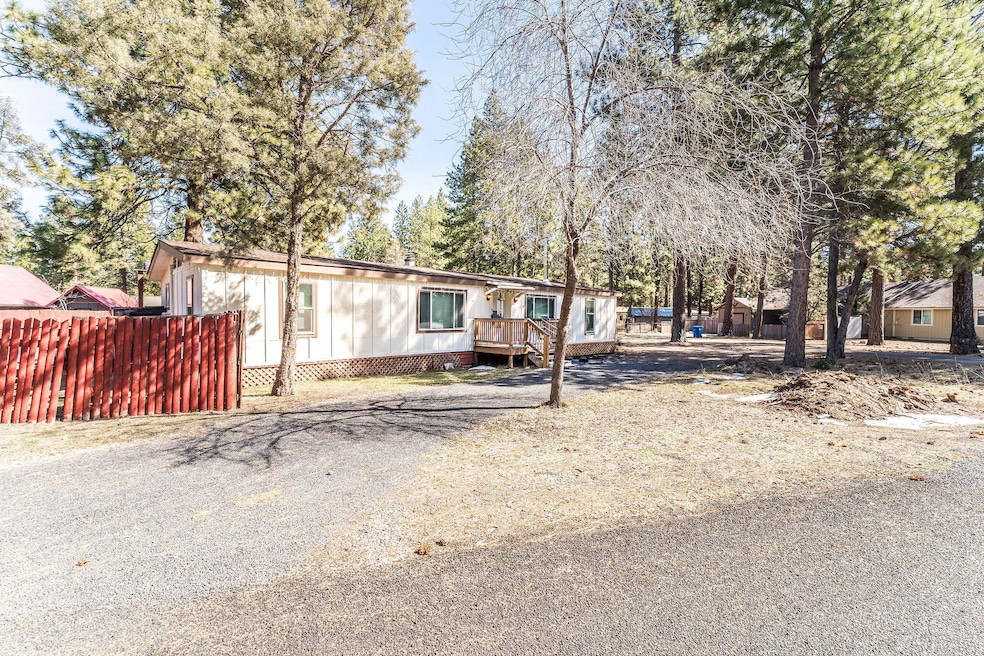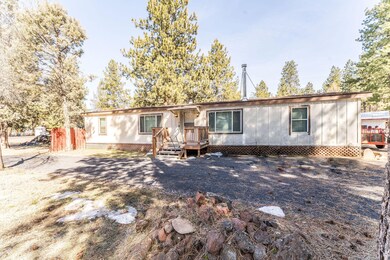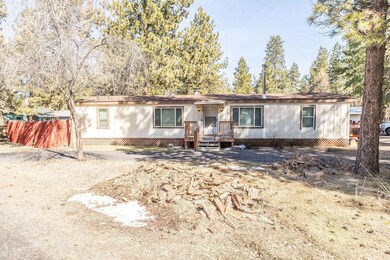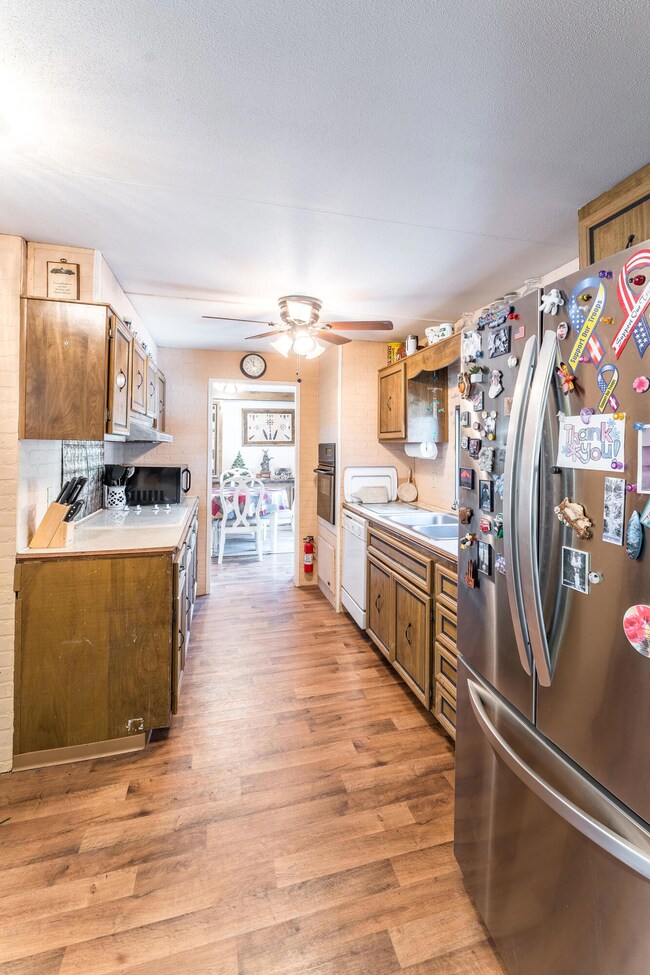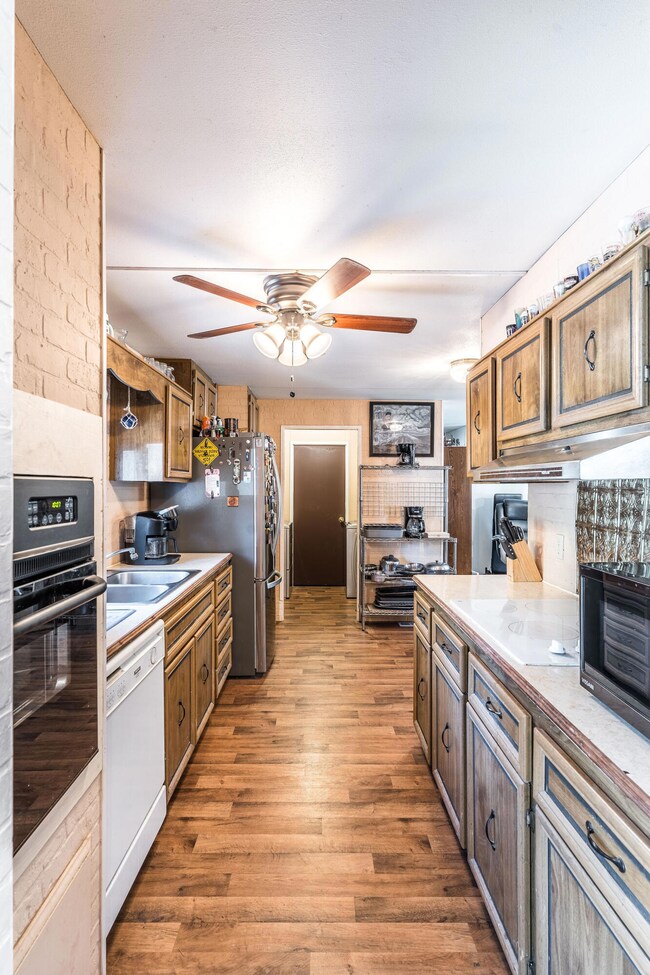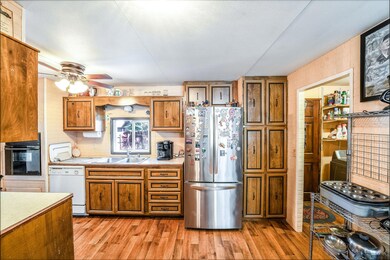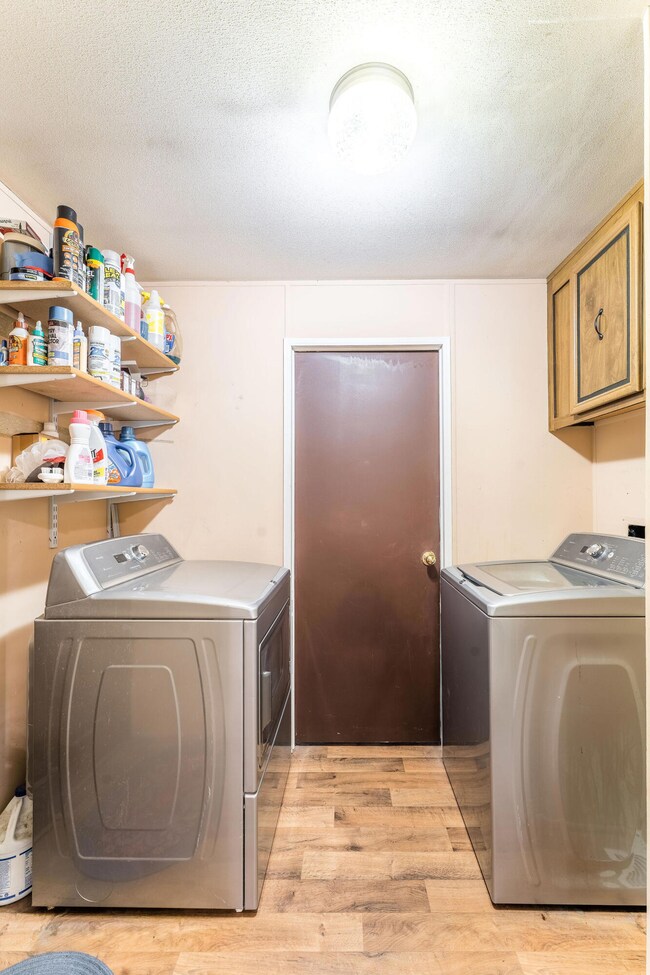
290 W Black Crater Ave Sisters, OR 97759
Highlights
- Deck
- Ranch Style House
- Solid Surface Countertops
- Sisters Elementary School Rated A-
- Corner Lot
- No HOA
About This Home
As of August 2024Looking for a home that marries convenience with potential? Nestled on a generous corner lot, this 1977 manufactured home offers a unique blend of comfort and convenience as it's just a few blocks from the vibrant heart of Sisters. Over the years, it has been well maintained, featuring a new roof in 2017, new energy star sliding glass door, new energy star vinyl windows, and a professionally installed wood stove. The detached garage adds a layer of functionality, providing additional storage space. This lot also offers future development opportunities. With its convenient location, enjoy quick access to a variety of shops, restaurants, and community events that Sisters has to offer, alongside the natural beauty and recreational opportunities that define Central Oregon.
Last Agent to Sell the Property
Brand Realty, LLC License #201247209 Listed on: 03/22/2024
Property Details
Home Type
- Mobile/Manufactured
Est. Annual Taxes
- $2,027
Year Built
- Built in 1977
Lot Details
- 9,148 Sq Ft Lot
- No Common Walls
- Fenced
- Corner Lot
Parking
- 2 Car Detached Garage
- Garage Door Opener
- Driveway
Home Design
- Ranch Style House
- Block Foundation
- Slab Foundation
- Composition Roof
- Modular or Manufactured Materials
Interior Spaces
- 1,440 Sq Ft Home
- Ceiling Fan
- Wood Burning Fireplace
- ENERGY STAR Qualified Windows
- Vinyl Clad Windows
- Living Room
- Dining Room
- Neighborhood Views
- Laundry Room
Kitchen
- Oven
- Cooktop
- Dishwasher
- Solid Surface Countertops
Flooring
- Carpet
- Laminate
Bedrooms and Bathrooms
- 3 Bedrooms
- 2 Full Bathrooms
- Soaking Tub
- Bathtub with Shower
Home Security
- Carbon Monoxide Detectors
- Fire and Smoke Detector
Outdoor Features
- Deck
- Shed
Schools
- Sisters Elementary School
- Sisters Middle School
- Sisters High School
Mobile Home
- Manufactured Home With Land
Utilities
- No Cooling
- Forced Air Heating System
Community Details
- No Home Owners Association
- Loe Bros Subdivision
Listing and Financial Details
- Exclusions: Washer, Dryer, Chest Freezer
- Legal Lot and Block 7 / 2
- Assessor Parcel Number 134893
Similar Homes in Sisters, OR
Home Values in the Area
Average Home Value in this Area
Property History
| Date | Event | Price | Change | Sq Ft Price |
|---|---|---|---|---|
| 08/16/2024 08/16/24 | Sold | $427,000 | -2.0% | $297 / Sq Ft |
| 06/28/2024 06/28/24 | Pending | -- | -- | -- |
| 06/04/2024 06/04/24 | Price Changed | $435,900 | -9.2% | $303 / Sq Ft |
| 05/30/2024 05/30/24 | Price Changed | $479,900 | -4.0% | $333 / Sq Ft |
| 03/01/2024 03/01/24 | For Sale | $499,900 | +180.1% | $347 / Sq Ft |
| 10/26/2015 10/26/15 | Sold | $178,500 | 0.0% | $124 / Sq Ft |
| 09/16/2015 09/16/15 | Pending | -- | -- | -- |
| 08/31/2015 08/31/15 | For Sale | $178,500 | -- | $124 / Sq Ft |
Tax History Compared to Growth
Agents Affiliated with this Home
-
Katie Barber
K
Seller's Agent in 2024
Katie Barber
Brand Realty, LLC
(541) 527-2440
1 in this area
11 Total Sales
-
Molly Maphet

Buyer's Agent in 2024
Molly Maphet
RE/MAX
(541) 647-0595
6 in this area
31 Total Sales
-
Kevin Dyer
K
Seller's Agent in 2015
Kevin Dyer
Ponderosa Properties
(541) 549-2002
14 in this area
34 Total Sales
-
Dana Furlan

Buyer's Agent in 2015
Dana Furlan
Bend Premier Real Estate LLC
(541) 771-8761
1 in this area
122 Total Sales
Map
Source: Oregon Datashare
MLS Number: 220178958
- 540 S Pine St
- 481 W Hope Ave
- 681 S Elm St
- 337 W Jefferson Ave
- 187 W Jefferson Ave
- 789 S Birch St
- 157 E Black Crater Ave
- 151 E Black Crater Ave
- 446 S Cottonwood
- 356 W Jefferson Ave
- 549 S Birch St
- 375 W Washington Ave
- 285 W Washington Ave
- 750 S Redwood St
- 568 W Jefferson Ave
- 205 E Washington Ave
- 513 S Pine Meadow St
- 355 S Jefferson Way
- 215 S Spruce St
- 325 E Washington Ave
