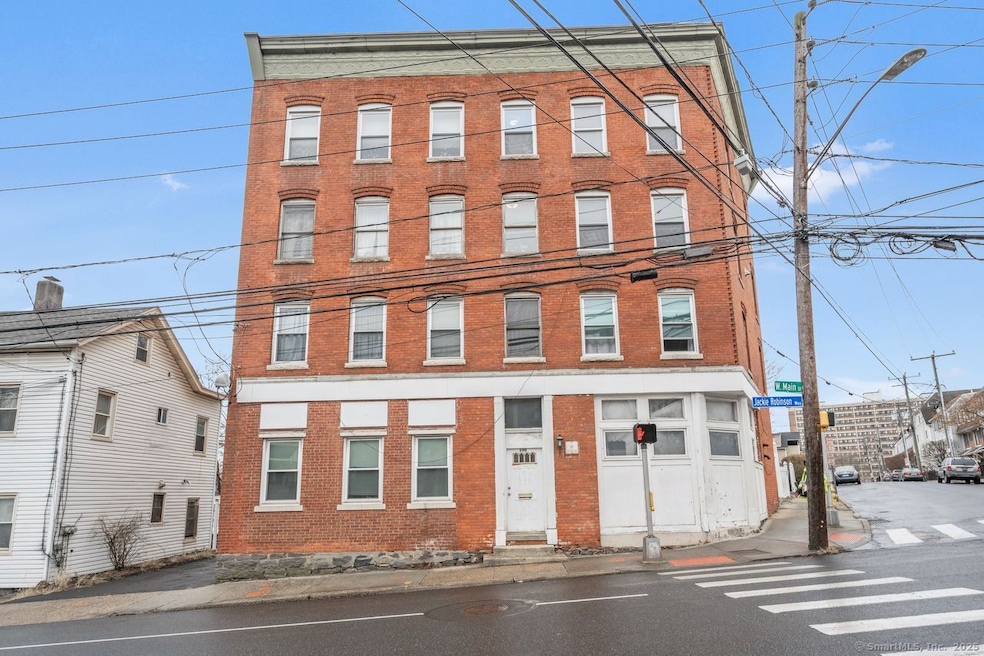
290 W Main St Unit 5 Stamford, CT 06902
Westside Stamford NeighborhoodHighlights
- Beach Access
- End Unit
- Tankless Water Heater
- Property is near public transit
- Corner Lot
- 4-minute walk to Jackie Robinson Park
About This Home
As of May 2025Discover this sophisticated and spacious 2-bedroom, 1.5-bathroom townhouse-style condo, perfectly situated near downtown Stamford, major highways, train stations, shopping centers, and Stamford Town Center Mall. The main level boasts an open-concept layout with a kitchen, dining area, and living room featuring soaring 10-foot ceilings, creating a bright and airy atmosphere. A convenient half-bathroom is perfect for guests. Upstairs, you'll find two generously sized bedrooms, a full bathroom, and an in-unit laundry for ultimate convenience. Enjoy the ease of off-street parking with two assigned spots. Don't miss this fantastic opportunity to own a home in a prime location!
Last Agent to Sell the Property
Coldwell Banker Realty License #RES.0817804 Listed on: 02/24/2025

Property Details
Home Type
- Condominium
Est. Annual Taxes
- $3,314
Year Built
- Built in 1940
HOA Fees
- $300 Monthly HOA Fees
Parking
- 2 Parking Spaces
Home Design
- 960 Sq Ft Home
- Brick Exterior Construction
- Masonry Siding
Kitchen
- Electric Range
- Dishwasher
Bedrooms and Bathrooms
- 2 Bedrooms
Laundry
- Laundry on upper level
- Dryer
- Washer
Basement
- Partial Basement
- Basement Storage
Location
- Property is near public transit
- Property is near shops
- Property is near a bus stop
- Property is near a golf course
Schools
- Stillmeadow Elementary School
- Cloonan Middle School
- Westhill High School
Utilities
- Window Unit Cooling System
- Baseboard Heating
- Heating System Uses Natural Gas
- Tankless Water Heater
Additional Features
- Beach Access
- End Unit
Listing and Financial Details
- Assessor Parcel Number 347671
Community Details
Overview
- Association fees include grounds maintenance, trash pickup, snow removal, water, sewer, insurance
- 6 Units
Amenities
- Public Transportation
Pet Policy
- Pets Allowed
Ownership History
Purchase Details
Home Financials for this Owner
Home Financials are based on the most recent Mortgage that was taken out on this home.Purchase Details
Home Financials for this Owner
Home Financials are based on the most recent Mortgage that was taken out on this home.Purchase Details
Home Financials for this Owner
Home Financials are based on the most recent Mortgage that was taken out on this home.Purchase Details
Similar Homes in Stamford, CT
Home Values in the Area
Average Home Value in this Area
Purchase History
| Date | Type | Sale Price | Title Company |
|---|---|---|---|
| Warranty Deed | $315,000 | None Available | |
| Warranty Deed | $165,000 | -- | |
| Warranty Deed | $165,000 | -- | |
| Warranty Deed | $275,000 | -- | |
| Warranty Deed | $275,000 | -- | |
| Deed | $95,000 | -- |
Mortgage History
| Date | Status | Loan Amount | Loan Type |
|---|---|---|---|
| Open | $300,000 | Purchase Money Mortgage | |
| Previous Owner | $42,533 | No Value Available | |
| Previous Owner | $150,356 | Purchase Money Mortgage | |
| Previous Owner | $275,000 | Purchase Money Mortgage |
Property History
| Date | Event | Price | Change | Sq Ft Price |
|---|---|---|---|---|
| 05/29/2025 05/29/25 | Sold | $315,000 | +5.4% | $328 / Sq Ft |
| 05/29/2025 05/29/25 | Pending | -- | -- | -- |
| 03/03/2025 03/03/25 | For Sale | $299,000 | -- | $311 / Sq Ft |
Tax History Compared to Growth
Tax History
| Year | Tax Paid | Tax Assessment Tax Assessment Total Assessment is a certain percentage of the fair market value that is determined by local assessors to be the total taxable value of land and additions on the property. | Land | Improvement |
|---|---|---|---|---|
| 2024 | $3,314 | $141,860 | $0 | $141,860 |
| 2023 | $3,581 | $141,860 | $0 | $141,860 |
| 2022 | $3,435 | $126,430 | $0 | $126,430 |
| 2021 | $3,406 | $126,430 | $0 | $126,430 |
| 2020 | $3,331 | $126,430 | $0 | $126,430 |
| 2019 | $3,331 | $126,430 | $0 | $126,430 |
| 2018 | $3,228 | $126,430 | $0 | $126,430 |
| 2017 | $2,985 | $111,020 | $0 | $111,020 |
| 2016 | $2,900 | $111,020 | $0 | $111,020 |
| 2015 | $2,823 | $111,020 | $0 | $111,020 |
| 2014 | $2,752 | $111,020 | $0 | $111,020 |
Agents Affiliated with this Home
-
Johana Flores

Seller's Agent in 2025
Johana Flores
Coldwell Banker Realty
(203) 564-3905
2 in this area
40 Total Sales
-
Sofia Varela

Seller Co-Listing Agent in 2025
Sofia Varela
Coldwell Banker Realty
(203) 969-5031
1 in this area
24 Total Sales
-
Jacqueline Yeap

Buyer's Agent in 2025
Jacqueline Yeap
Keller Williams Prestige Prop.
(917) 302-7916
1 in this area
21 Total Sales
Map
Source: SmartMLS
MLS Number: 24076189
APN: STAM-000004-000000-000586-000005
- 270 W Main St
- 59 Fairfield Ave
- 19 Stillwater Ave Unit E
- 37 Greenwich Ave Unit 1-2
- 61 Clinton Ave Unit 2
- 61 Clinton Ave Unit 6
- 17 Alden St
- 16 Greenwood Hill St
- 3 Hillhurst St
- 186 Stillwater Ave Unit 113
- 9 Waverly Place
- 94 Victory St
- 91 W Broad St Unit 4
- 12 Nurney St
- 39 Depinedo Ave
- 25 Adams Ave Unit 411
- 25 Adams Ave Unit 308
- 1 Broad St Unit PH30C
- 1 Broad St Unit 15A
- 1 Broad St Unit 17C
