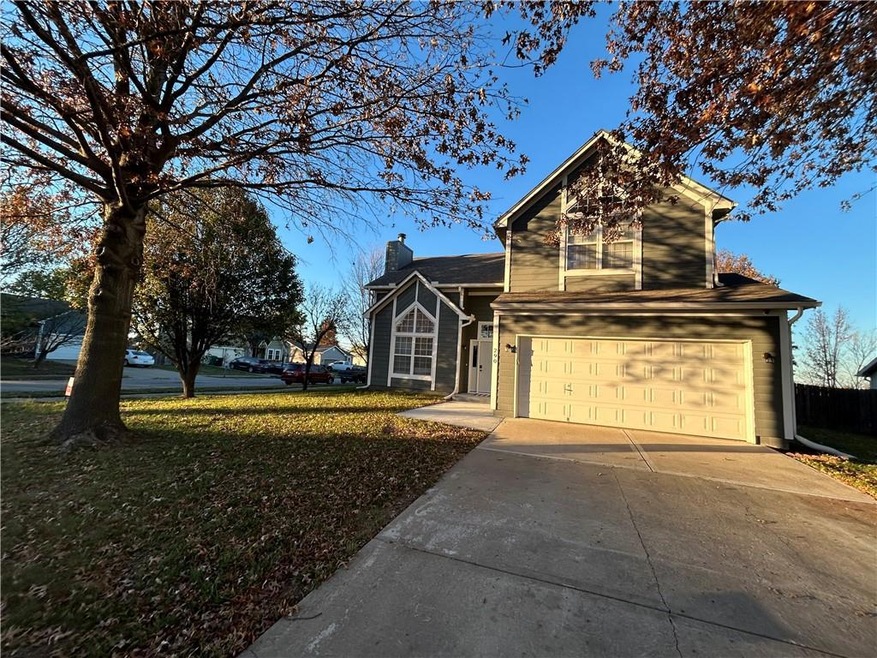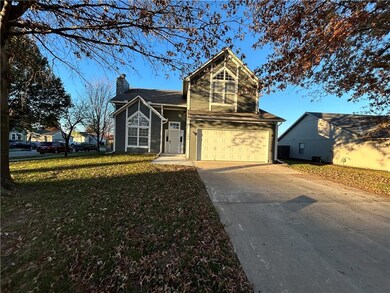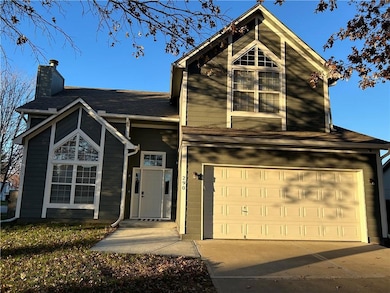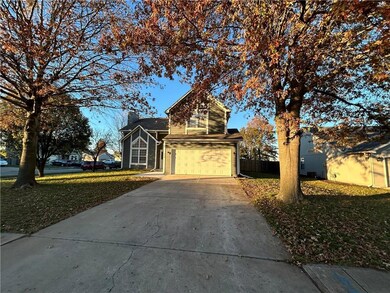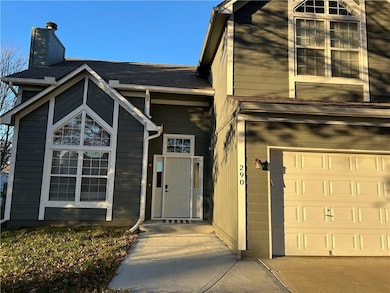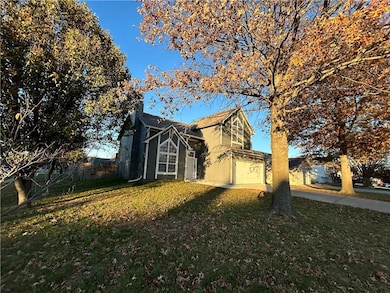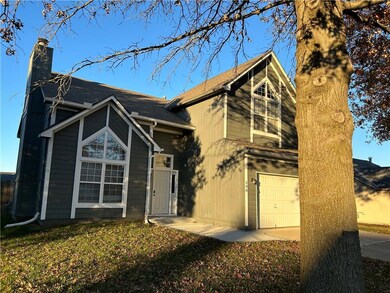
290 W Skylark St Gardner, KS 66030
Gardner-Edgerton NeighborhoodHighlights
- Deck
- Corner Lot
- 2 Car Attached Garage
- Vaulted Ceiling
- No HOA
- Eat-In Kitchen
About This Home
As of December 2024Updates and ready to move in! New front door, new flooring in the front entry, back deck recently refaced, and some new paint inside too! Welcome home to this 5 bed, 3 bath, 2 car garage home on a corner lot with seasoned trees for an abundance of shade. Stainless steel appliances and granite countertops! Sidewalks for taking your afternoon walks and close to the elementary school. Schedule a tour today! Listing agent is related to the sellers.
Last Agent to Sell the Property
Keller Williams Legacy Partner Brokerage Phone: 316-734-9650 License #SP00238487 Listed on: 06/11/2024

Home Details
Home Type
- Single Family
Est. Annual Taxes
- $4,338
Year Built
- Built in 1995
Lot Details
- 0.26 Acre Lot
- Privacy Fence
- Wood Fence
- Corner Lot
- Paved or Partially Paved Lot
Parking
- 2 Car Attached Garage
Home Design
- Composition Roof
- Board and Batten Siding
- Lap Siding
Interior Spaces
- Vaulted Ceiling
- Ceiling Fan
- Living Room with Fireplace
Kitchen
- Eat-In Kitchen
- Built-In Electric Oven
- Dishwasher
Flooring
- Wall to Wall Carpet
- Tile
- Luxury Vinyl Plank Tile
Bedrooms and Bathrooms
- 5 Bedrooms
- Walk-In Closet
- 3 Full Bathrooms
Finished Basement
- Basement Fills Entire Space Under The House
- Bedroom in Basement
- Natural lighting in basement
Additional Features
- Deck
- Forced Air Heating and Cooling System
Community Details
- No Home Owners Association
- Sunset Ridge Ii Subdivision
Listing and Financial Details
- Assessor Parcel Number CP84200000-0036
- $0 special tax assessment
Ownership History
Purchase Details
Home Financials for this Owner
Home Financials are based on the most recent Mortgage that was taken out on this home.Purchase Details
Home Financials for this Owner
Home Financials are based on the most recent Mortgage that was taken out on this home.Purchase Details
Home Financials for this Owner
Home Financials are based on the most recent Mortgage that was taken out on this home.Purchase Details
Home Financials for this Owner
Home Financials are based on the most recent Mortgage that was taken out on this home.Purchase Details
Home Financials for this Owner
Home Financials are based on the most recent Mortgage that was taken out on this home.Purchase Details
Similar Homes in Gardner, KS
Home Values in the Area
Average Home Value in this Area
Purchase History
| Date | Type | Sale Price | Title Company |
|---|---|---|---|
| Warranty Deed | -- | Heartland Title | |
| Warranty Deed | -- | Heartland Title | |
| Warranty Deed | -- | Heartland Title | |
| Warranty Deed | -- | Secured Title Of Kansas City | |
| Warranty Deed | -- | None Available | |
| Interfamily Deed Transfer | -- | Superior Title | |
| Warranty Deed | -- | Homestead Title | |
| Warranty Deed | -- | Homestead Title | |
| Warranty Deed | -- | Homestead Title |
Mortgage History
| Date | Status | Loan Amount | Loan Type |
|---|---|---|---|
| Previous Owner | $246,905 | New Conventional | |
| Previous Owner | $160,300 | Commercial | |
| Previous Owner | $200,000 | Unknown | |
| Previous Owner | $169,500 | New Conventional | |
| Previous Owner | $13,450 | Credit Line Revolving | |
| Previous Owner | $107,600 | Adjustable Rate Mortgage/ARM | |
| Previous Owner | $120,000 | Adjustable Rate Mortgage/ARM |
Property History
| Date | Event | Price | Change | Sq Ft Price |
|---|---|---|---|---|
| 12/31/2024 12/31/24 | Sold | -- | -- | -- |
| 11/14/2024 11/14/24 | Pending | -- | -- | -- |
| 11/11/2024 11/11/24 | Price Changed | $339,500 | -0.1% | $134 / Sq Ft |
| 08/30/2024 08/30/24 | Price Changed | $339,900 | -1.4% | $134 / Sq Ft |
| 08/09/2024 08/09/24 | Price Changed | $344,900 | -1.4% | $136 / Sq Ft |
| 07/18/2024 07/18/24 | Price Changed | $349,900 | -4.1% | $138 / Sq Ft |
| 07/08/2024 07/08/24 | Price Changed | $365,000 | -2.7% | $144 / Sq Ft |
| 06/25/2024 06/25/24 | Price Changed | $375,000 | -2.6% | $148 / Sq Ft |
| 06/12/2024 06/12/24 | For Sale | $385,000 | +48.1% | $152 / Sq Ft |
| 12/11/2020 12/11/20 | Sold | -- | -- | -- |
| 11/16/2020 11/16/20 | Pending | -- | -- | -- |
| 11/10/2020 11/10/20 | Price Changed | $259,900 | -3.6% | $102 / Sq Ft |
| 10/24/2020 10/24/20 | For Sale | $269,500 | -- | $106 / Sq Ft |
Tax History Compared to Growth
Tax History
| Year | Tax Paid | Tax Assessment Tax Assessment Total Assessment is a certain percentage of the fair market value that is determined by local assessors to be the total taxable value of land and additions on the property. | Land | Improvement |
|---|---|---|---|---|
| 2024 | $4,567 | $37,294 | $6,427 | $30,867 |
| 2023 | $4,338 | $34,465 | $6,427 | $28,038 |
| 2022 | $4,058 | $31,890 | $5,356 | $26,534 |
| 2021 | $3,585 | $27,036 | $5,099 | $21,937 |
| 2020 | $3,466 | $25,530 | $4,632 | $20,898 |
| 2019 | $3,295 | $24,644 | $3,857 | $20,787 |
| 2018 | $3,239 | $23,724 | $3,857 | $19,867 |
| 2017 | $2,964 | $21,919 | $3,505 | $18,414 |
| 2016 | $2,775 | $20,389 | $3,505 | $16,884 |
| 2015 | $2,568 | $19,193 | $3,505 | $15,688 |
| 2013 | -- | $17,238 | $3,505 | $13,733 |
Agents Affiliated with this Home
-
J
Seller's Agent in 2024
Jason Conley
Keller Williams Legacy Partner
-
S
Buyer's Agent in 2024
Scott Carroll
Van Noy Real Estate
-
J
Seller's Agent in 2020
John Wheeler
United Real Estate Kansas City
Map
Source: Heartland MLS
MLS Number: 2492928
APN: CP84200000-0036
- 662 N Oak St
- 469 W Bluebird St
- 600 N Oak St
- 190 W Colleen Ct
- 435 W Colleen Ct
- 610 N Poplar St
- 417 N Locust St
- 551 W Fountain St
- 575 W Fountain St
- 611 N Sycamore St
- 597 W Fountain St
- 517 N Persimmon St
- 417 N Hickory St
- 551 W Lanesfield St
- 393 N Pine St
- 567 W Fountain St
- 622 N Pecan St
- 563 N Pecan St
- 14728 Four Corners Rd
- 599 W Lanesfield St
