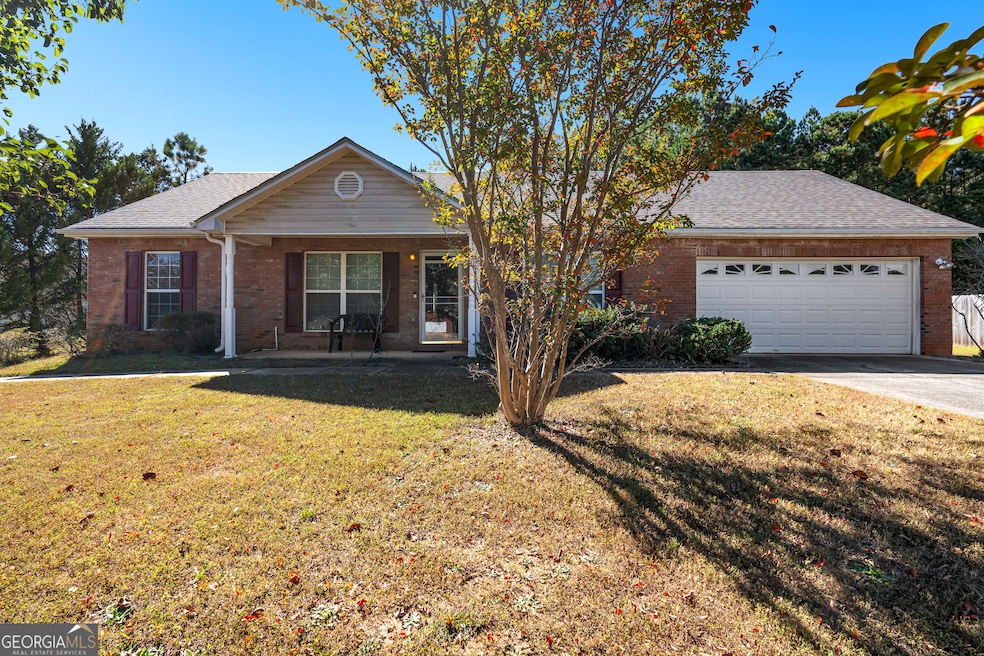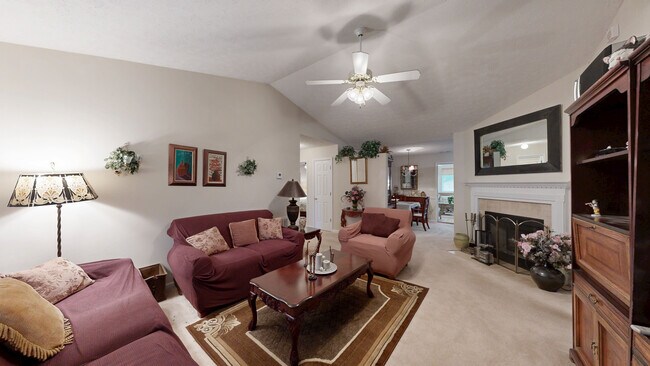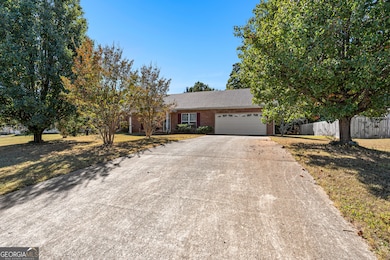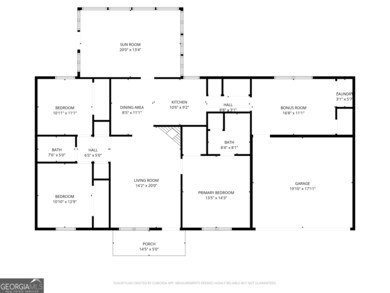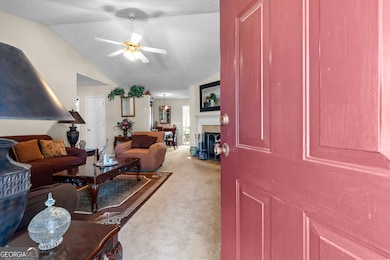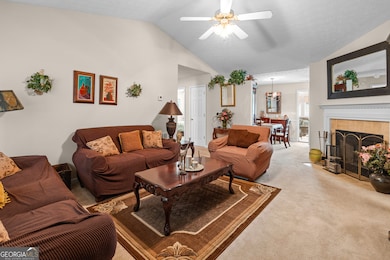
$242,000 Pending
- 3 Beds
- 2 Baths
- 1,702 Sq Ft
- 8173 Sunnydale Ln
- Jonesboro, GA
Beautifully maintained 3-bedroom, 2-bath ranch featuring new carpet and fresh paint throughout. Enjoy a spacious living room with a cozy gas-log fireplace, a bright sunroom, and a deck overlooking the private, fenced inground pool-ideal for relaxing or entertaining. Additional highlights include extra storage off the garage and a convenient one-level layout that's truly move-in ready!
Tonya Byrd Keller Williams Realty Atl. Partners
