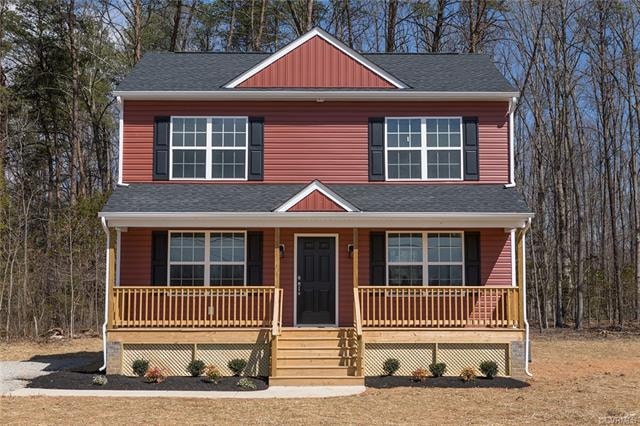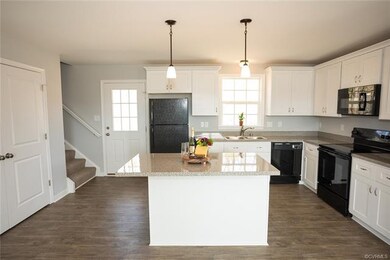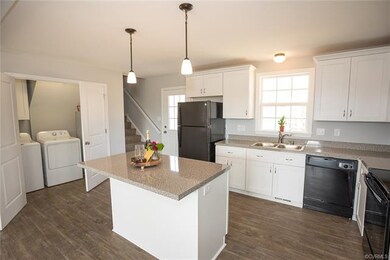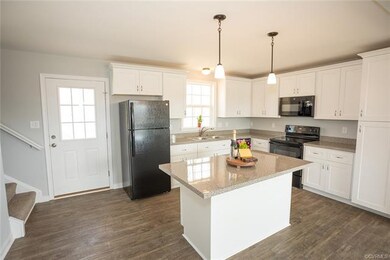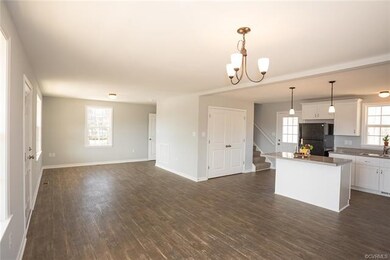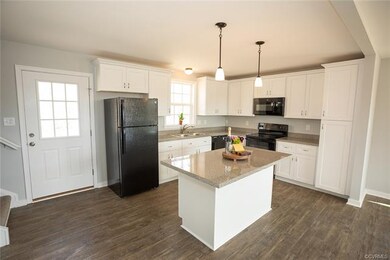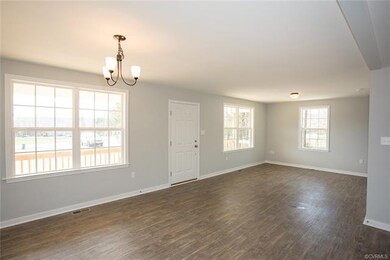
290 White Walnut Rd Louisa, VA 23093
Estimated Value: $369,000 - $427,000
Highlights
- Under Construction
- Thermal Windows
- Walk-In Closet
- Thomas Jefferson Elementary School Rated A-
- Front Porch
- En-Suite Primary Bedroom
About This Home
As of October 2018Under construction by Wonderview Homes! 3 bedroom, 2.5 Baths with master Suite! Large open floor plan, kitchen includes soft close cabinets and drawers, and large island with room for seating! Come early to choose optional upgrades including; solid bamboo flooring on the entire first floor, granite countertops, upgraded appliances, tile in bathrooms, and much, much???????????????????????????????????????? more!!
Last Agent to Sell the Property
EXP Realty LLC License #0225220246 Listed on: 11/03/2017

Home Details
Home Type
- Single Family
Est. Annual Taxes
- $321
Year Built
- Built in 2017 | Under Construction
Lot Details
- 6
Home Design
- Frame Construction
- Shingle Roof
- Vinyl Siding
Interior Spaces
- 1,480 Sq Ft Home
- 2-Story Property
- Thermal Windows
- Dining Area
- Partially Carpeted
- Crawl Space
- Fire and Smoke Detector
- Washer and Dryer Hookup
Kitchen
- Induction Cooktop
- Microwave
- Dishwasher
- Kitchen Island
Bedrooms and Bathrooms
- 3 Bedrooms
- En-Suite Primary Bedroom
- Walk-In Closet
Parking
- Driveway
- Unpaved Parking
Outdoor Features
- Front Porch
Schools
- Moss Nuckols Elementary School
- Louisa Middle School
- Louisa High School
Utilities
- Central Air
- Heat Pump System
- Well
- Water Heater
- Septic Tank
Listing and Financial Details
- Assessor Parcel Number 58 26 7
Ownership History
Purchase Details
Home Financials for this Owner
Home Financials are based on the most recent Mortgage that was taken out on this home.Purchase Details
Home Financials for this Owner
Home Financials are based on the most recent Mortgage that was taken out on this home.Purchase Details
Similar Homes in Louisa, VA
Home Values in the Area
Average Home Value in this Area
Purchase History
| Date | Buyer | Sale Price | Title Company |
|---|---|---|---|
| Harman Justin | -- | Appomattox Title | |
| Fisher Dylan | $240,000 | None Available | |
| Renovatio Iii Llc | $56,700 | None Available |
Mortgage History
| Date | Status | Borrower | Loan Amount |
|---|---|---|---|
| Open | Harman Justin | $275,000 | |
| Previous Owner | Fisher Dylan | $234,533 | |
| Previous Owner | Fisher Dylan M | $233,369 | |
| Previous Owner | Fisher Dylan | $231,990 |
Property History
| Date | Event | Price | Change | Sq Ft Price |
|---|---|---|---|---|
| 10/19/2018 10/19/18 | Sold | $240,000 | -7.5% | $162 / Sq Ft |
| 09/18/2018 09/18/18 | Pending | -- | -- | -- |
| 05/06/2018 05/06/18 | Price Changed | $259,500 | +7.0% | $175 / Sq Ft |
| 11/03/2017 11/03/17 | For Sale | $242,500 | -- | $164 / Sq Ft |
Tax History Compared to Growth
Tax History
| Year | Tax Paid | Tax Assessment Tax Assessment Total Assessment is a certain percentage of the fair market value that is determined by local assessors to be the total taxable value of land and additions on the property. | Land | Improvement |
|---|---|---|---|---|
| 2024 | $2,507 | $348,200 | $53,400 | $294,800 |
| 2023 | $2,246 | $328,400 | $49,900 | $278,500 |
| 2022 | $2,001 | $277,900 | $47,600 | $230,300 |
| 2021 | $1,695 | $235,400 | $45,300 | $190,100 |
| 2020 | $1,609 | $223,500 | $45,300 | $178,200 |
| 2019 | $1,521 | $211,200 | $45,300 | $165,900 |
| 2018 | $326 | $45,300 | $45,300 | $0 |
| 2017 | $0 | $44,200 | $44,200 | $0 |
Agents Affiliated with this Home
-
Kristina Jinnett

Seller's Agent in 2018
Kristina Jinnett
EXP Realty LLC
(804) 389-8205
38 Total Sales
Map
Source: Central Virginia Regional MLS
MLS Number: 1738749
APN: 58-26-7
- 125 Breezywood Ln
- 0 Jefferson Hwy Unit 656146
- 0 Jefferson Hwy Unit VALA2007902
- 10835 Shannon Hill Rd
- 3531 Mount Airy Rd Unit Mt Airy 1D
- 3535 Mount Airy Rd Unit MA 1D1
- 2379 Pendleton Rd
- 146 Mica Rd
- 48 Cedar Hill Rd
- 830 Mineral Ave
- 826 Mineral Ave
- 824 Mineral Ave
- 822 Mineral Ave
- 820 Mineral Ave
- 818 Mineral Ave
- 816 Mineral Ave
- 828 Mineral Ave
- 0 Yanceyville Rd Unit 2432404
- 618 Saint Marys Ave
- 290 White Walnut Rd
- 281 White Walnut Rd
- 182 White Walnut Rd
- 321 White Walnut Rd
- 371 White Walnut Rd
- 94 Julienne Ct
- 91 Julienne Ct
- 124 Julienne Ct
- 217 Julienne Ct
- 156 White Walnut Rd
- 161 White Walnut Rd
- 72 White Walnut Rd
- 13325 Shannon Hill Rd
- 71 White Walnut Rd
- 13027 Shannon Hill Rd
- 13027 Shannon Hill Rd
- 92 White Walnut Rd
- 13457 Shannon Hill Rd
- 13467 Shannon Hill Rd
- 30 White Walnut Rd
