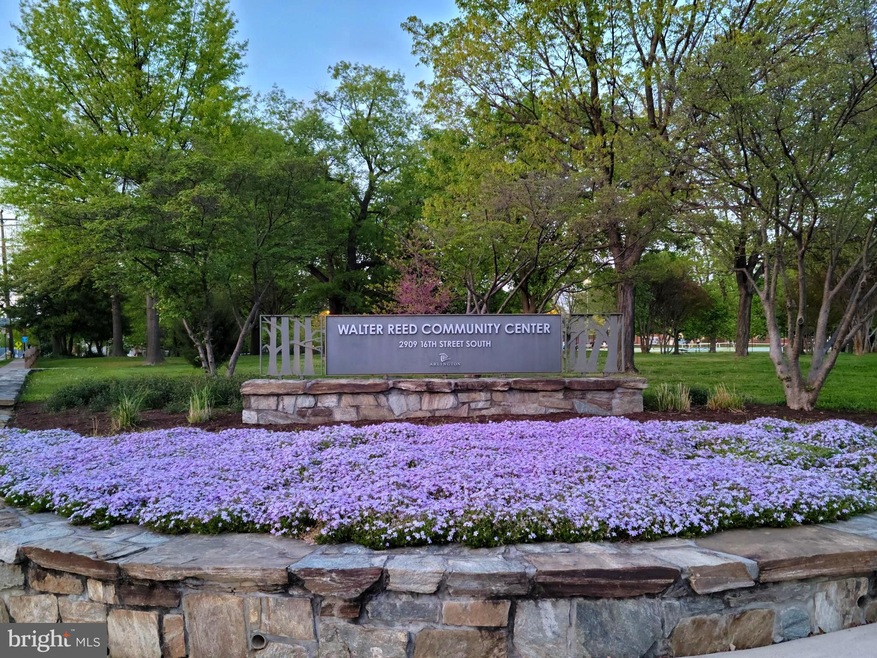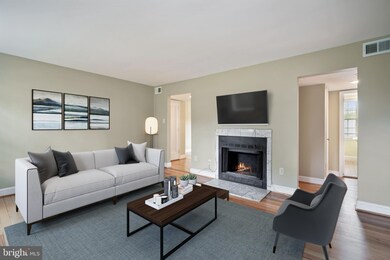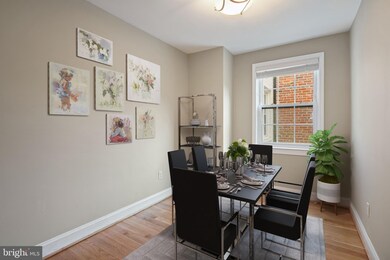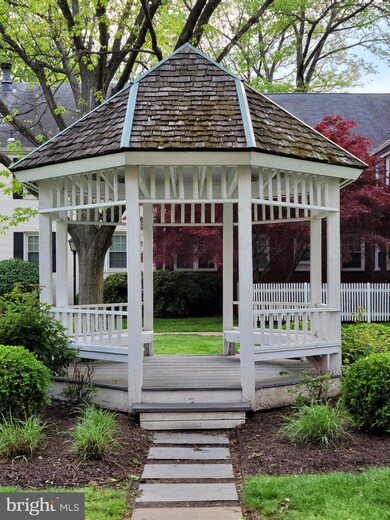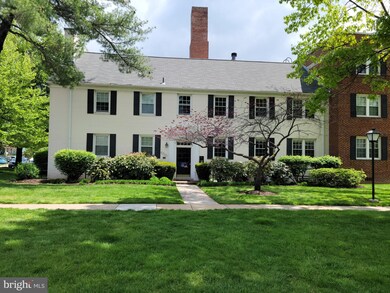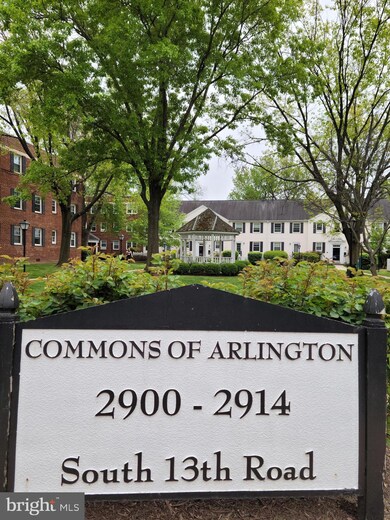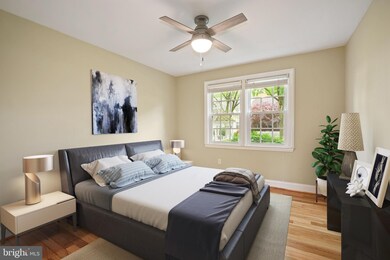
2900 13th Rd S Unit 103 Arlington, VA 22204
Arlington Village NeighborhoodEstimated Value: $352,000 - $380,909
Highlights
- Fitness Center
- View of Trees or Woods
- Traditional Floor Plan
- Thomas Jefferson Middle School Rated A-
- Colonial Architecture
- Wood Flooring
About This Home
As of June 2021**Accepting back up offers** The Commons of Arlington consists of 18 garden-style condo buildings, total of 134 units, bordered by Walter Reed Dr, 13th St S. and 13th Rd S. This 1st floor unit has unobstructed views of the courtyard and gazebo and only 3 steps into the unit from the hallway. It faces southwest and has sun throughout the day. Gleaming, refinished hardwood floors and professionally painted throughout. Kitchen features stainless appliances, new quartz countertops and backsplash, new sink/disposal, and pantry. Large, sunny bedrooms with ceiling light fans. Renovated bath with ceramic flooring, pedestal sink, and a wall cabinet. Total of 4 closets and 1 storage unit. HVAC replaced in 2019. Amenities include an outdoor pool, sauna, fitness center, bbq grills, and a gazebo. Laundry facilities are conveniently located in the basement of the building. Floor to ceiling storage unit and bike room in the nearby building. Pets allowed, only 1 per unit. Ample parking--no decal or permits needed for 1 car. Short stroll to Columbia Pike shops: Arlington Cinema & Draft House, Taqueria Pablano, Celtic House, Pupatella, Bangkok 54, Lost Dog Cafe, Starbucks, Giant, and CVS. One block to Walter Reed Community Center with basketball, tennis, and volleyball courts. Near the Columbia Pike and Shirlington library and post office. ARTbus/Metro #16 runs about every 5-7 min to Pentagon Metro Station. Conveniently located 1.8 miles to Shirlington; 2.4 miles to the Pentagon; 4.5 miles to DCA and Amazon HQ2. **Note: pictures are virtually staged **
Property Details
Home Type
- Condominium
Est. Annual Taxes
- $3,094
Year Built
- Built in 1948
Lot Details
- 1 Common Wall
- Southwest Facing Home
- Property is in very good condition
HOA Fees
- $461 Monthly HOA Fees
Property Views
- Woods
- Garden
- Courtyard
Home Design
- Colonial Architecture
- Brick Exterior Construction
- Plaster Walls
- Pitched Roof
- Asphalt Roof
Interior Spaces
- 839 Sq Ft Home
- Property has 3 Levels
- Traditional Floor Plan
- Ceiling Fan
- Screen For Fireplace
- Marble Fireplace
- Double Pane Windows
- Vinyl Clad Windows
- Window Screens
- Living Room
- Formal Dining Room
- Wood Flooring
Kitchen
- Galley Kitchen
- Electric Oven or Range
- Microwave
- Ice Maker
- Dishwasher
- Stainless Steel Appliances
- Upgraded Countertops
Bedrooms and Bathrooms
- 2 Main Level Bedrooms
- 1 Full Bathroom
Basement
- Laundry in Basement
- Crawl Space
Home Security
Parking
- 1 Open Parking Space
- 1 Parking Space
- Lighted Parking
- On-Street Parking
- Parking Lot
Outdoor Features
- Gazebo
- Outdoor Storage
- Outdoor Grill
Schools
- Drew Elementary School
- Jefferson Middle School
- Wakefield High School
Utilities
- Forced Air Heating and Cooling System
- Heat Pump System
- Natural Gas Water Heater
- Phone Available
- Cable TV Available
Listing and Financial Details
- Assessor Parcel Number 32-015-084
Community Details
Overview
- Association fees include common area maintenance, exterior building maintenance, lawn maintenance, pool(s), reserve funds, road maintenance, sauna, sewer, snow removal, trash, water
- Low-Rise Condominium
- Commons Of Arlington Condos, Phone Number (703) 565-0042
- Commons Of Arlington Community
- Commons Of Arlington Subdivision
- Property Manager
Amenities
- Common Area
- Sauna
- Laundry Facilities
- Community Storage Space
Recreation
- Fitness Center
- Community Pool
Pet Policy
- Limit on the number of pets
Security
- Fire and Smoke Detector
Ownership History
Purchase Details
Home Financials for this Owner
Home Financials are based on the most recent Mortgage that was taken out on this home.Purchase Details
Home Financials for this Owner
Home Financials are based on the most recent Mortgage that was taken out on this home.Similar Homes in Arlington, VA
Home Values in the Area
Average Home Value in this Area
Purchase History
| Date | Buyer | Sale Price | Title Company |
|---|---|---|---|
| Acton Kaitlin | $334,800 | None Available | |
| Welch Timothy E | $98,000 | -- |
Mortgage History
| Date | Status | Borrower | Loan Amount |
|---|---|---|---|
| Open | Acton Kaitlin | $318,060 | |
| Previous Owner | Welch Timothy E | $200,000 | |
| Previous Owner | Welch Timothy E | $127,800 | |
| Previous Owner | Welch Timothy E | $95,750 |
Property History
| Date | Event | Price | Change | Sq Ft Price |
|---|---|---|---|---|
| 06/09/2021 06/09/21 | Sold | $334,800 | +1.5% | $399 / Sq Ft |
| 05/11/2021 05/11/21 | Pending | -- | -- | -- |
| 05/05/2021 05/05/21 | For Sale | $329,900 | 0.0% | $393 / Sq Ft |
| 03/09/2013 03/09/13 | Under Contract | -- | -- | -- |
| 02/22/2013 02/22/13 | For Rent | $1,825 | 0.0% | -- |
| 02/22/2013 02/22/13 | Rented | $1,825 | -- | -- |
Tax History Compared to Growth
Tax History
| Year | Tax Paid | Tax Assessment Tax Assessment Total Assessment is a certain percentage of the fair market value that is determined by local assessors to be the total taxable value of land and additions on the property. | Land | Improvement |
|---|---|---|---|---|
| 2024 | $3,386 | $327,800 | $64,600 | $263,200 |
| 2023 | $3,253 | $315,800 | $64,600 | $251,200 |
| 2022 | $3,288 | $319,200 | $64,600 | $254,600 |
| 2021 | $3,215 | $312,100 | $29,400 | $282,700 |
| 2020 | $3,094 | $301,600 | $29,400 | $272,200 |
| 2019 | $2,966 | $289,100 | $29,400 | $259,700 |
| 2018 | $2,883 | $286,600 | $29,400 | $257,200 |
| 2017 | $2,933 | $291,600 | $29,400 | $262,200 |
| 2016 | $2,841 | $286,700 | $29,400 | $257,300 |
| 2015 | $2,761 | $277,200 | $29,400 | $247,800 |
| 2014 | $2,737 | $274,800 | $29,400 | $245,400 |
Agents Affiliated with this Home
-
Anh-thu Vu

Seller's Agent in 2021
Anh-thu Vu
RE/MAX Gateway, LLC
(703) 798-7368
2 in this area
29 Total Sales
-
Lisa Schneiderman
L
Buyer's Agent in 2021
Lisa Schneiderman
Cut River Investments LLC
(703) 861-8803
1 in this area
2 Total Sales
-
Karen Parker

Seller's Agent in 2013
Karen Parker
KW Metro Center
(703) 587-9138
47 Total Sales
-
Steve Bingham

Seller Co-Listing Agent in 2013
Steve Bingham
Realty ONE Group Capital
(703) 389-1985
64 Total Sales
Map
Source: Bright MLS
MLS Number: VAAR180644
APN: 32-015-084
- 2615 13th Rd S
- 1400 S Barton St Unit 429
- 2909 16th Rd S Unit B
- 3116 14th St S
- 2626 12th St S
- 2626 12th St S Unit 1
- 1108 S Edgewood St
- 2808 16th Rd S Unit 2808A
- 2600 16th St S Unit 711
- 2600 16th St S Unit 696
- 1303 S Barton St Unit 207
- 1724 S Edgewood St
- 3209 12th St S
- 2917 18th St S
- 1141 S Monroe St
- 1905 S Glebe Rd
- 3515 19th St S
- 1911 S Kenmore St
- 841 S Irving St
- 845 S Ivy St
- 2900 13th Rd S Unit 203
- 2900 13th Rd S Unit 202
- 2900 13th Rd S Unit 201
- 2900 13th Rd S Unit 103
- 2900 13th Rd S Unit 102
- 2900 13th Rd S Unit 101
- 2900 13th Rd S Unit 4001
- 2902 13th Rd S Unit 2303
- 2902 13th Rd S Unit 2301
- 2902 13th Rd S Unit 2304
- 2902 13th Rd S Unit 2202
- 2902 13th Rd S Unit 4021
- 2902 13th Rd S Unit 2104
- 2902 13th Rd S Unit 2302
- 2902 13th Rd S Unit 2204
- 2902 13th Rd S Unit 2203
- 2902 13th Rd S Unit 2201
- 2902 13th Rd S Unit 2103
- 2902 13th Rd S Unit 2102
- 2902 13th Rd S Unit 2101
