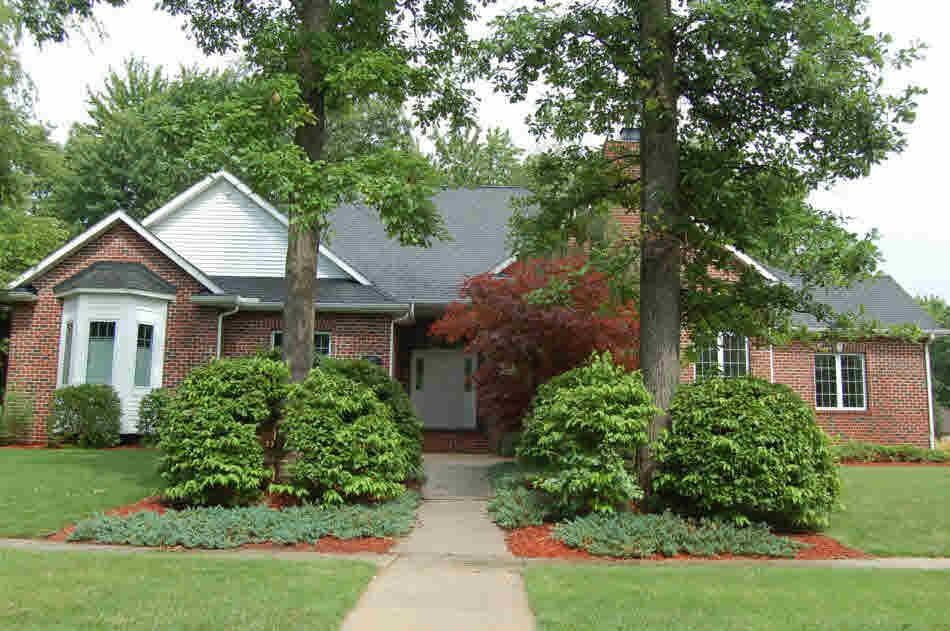
2900 Abigail Ln Midland, MI 48640
Highlights
- Ranch Style House
- Cathedral Ceiling
- Porch
- Woodcrest Elementary School Rated A-
- Fireplace
- 4-minute walk to Chippewassee Park
About This Home
As of June 2015This 4 bedroom, 3,615 square foot ranch is located in an established neighborhood, walking distance from Woodcrest school. With wood flooring, gourmet kitchen, spacious rooms, vaulted and cathedral ceilings, heated master bathroom floors, walk-in closets, finished lower level and beautifully landscaped yard this home is ready for you. This fabulous home has a second office in the lower level, exit from the basement into the garage, his and her closet in the master suite and walk-in closets in other bedrooms.
Last Agent to Sell the Property
Sofia Edmonds
Ayre Rhinehart Real Estate Partners License #MBR-6501302759 Listed on: 06/25/2012
Last Buyer's Agent
Mirs Staff
MiRealSource Michigan MLS License #MISPE
Home Details
Home Type
- Single Family
Est. Annual Taxes
Year Built
- Built in 1999
Lot Details
- Lot Dimensions are 126x157
- Sprinkler System
Home Design
- Ranch Style House
- Brick Exterior Construction
- Poured Concrete
- Vinyl Siding
Interior Spaces
- 3,615 Sq Ft Home
- Cathedral Ceiling
- Fireplace
- Entryway
- Home Security System
- Partially Finished Basement
Kitchen
- Oven or Range
- Microwave
- Dishwasher
- Disposal
Bedrooms and Bathrooms
- 4 Bedrooms
- 4 Full Bathrooms
Parking
- 3.5 Car Attached Garage
- Garage Door Opener
Outdoor Features
- Patio
- Porch
Utilities
- Forced Air Heating and Cooling System
- Heating System Uses Natural Gas
- Gas Water Heater
Listing and Financial Details
- Assessor Parcel Number 14-05-70-534
Ownership History
Purchase Details
Home Financials for this Owner
Home Financials are based on the most recent Mortgage that was taken out on this home.Purchase Details
Home Financials for this Owner
Home Financials are based on the most recent Mortgage that was taken out on this home.Purchase Details
Home Financials for this Owner
Home Financials are based on the most recent Mortgage that was taken out on this home.Similar Homes in Midland, MI
Home Values in the Area
Average Home Value in this Area
Purchase History
| Date | Type | Sale Price | Title Company |
|---|---|---|---|
| Quit Claim Deed | -- | None Listed On Document | |
| Warranty Deed | $38,096,000 | None Available | |
| Warranty Deed | $470,000 | -- |
Mortgage History
| Date | Status | Loan Amount | Loan Type |
|---|---|---|---|
| Open | $264,000 | New Conventional |
Property History
| Date | Event | Price | Change | Sq Ft Price |
|---|---|---|---|---|
| 06/10/2015 06/10/15 | Sold | $380,960 | -12.4% | $105 / Sq Ft |
| 05/06/2015 05/06/15 | Pending | -- | -- | -- |
| 12/02/2014 12/02/14 | For Sale | $435,000 | -7.4% | $120 / Sq Ft |
| 08/22/2012 08/22/12 | Sold | $470,000 | -3.1% | $130 / Sq Ft |
| 07/16/2012 07/16/12 | Pending | -- | -- | -- |
| 06/25/2012 06/25/12 | For Sale | $485,000 | -- | $134 / Sq Ft |
Tax History Compared to Growth
Tax History
| Year | Tax Paid | Tax Assessment Tax Assessment Total Assessment is a certain percentage of the fair market value that is determined by local assessors to be the total taxable value of land and additions on the property. | Land | Improvement |
|---|---|---|---|---|
| 2025 | $11,157 | $329,300 | $0 | $0 |
| 2024 | $8,674 | $327,100 | $0 | $0 |
| 2023 | $8,267 | $293,100 | $0 | $0 |
| 2022 | $10,148 | $245,700 | $0 | $0 |
| 2021 | $9,984 | $253,800 | $0 | $0 |
| 2020 | $10,087 | $242,300 | $0 | $0 |
| 2019 | $9,904 | $239,000 | $27,500 | $211,500 |
| 2018 | $9,731 | $276,000 | $30,000 | $246,000 |
| 2017 | $0 | $231,900 | $30,000 | $201,900 |
| 2016 | $9,415 | $231,500 | $30,000 | $201,500 |
| 2012 | -- | $238,300 | $30,000 | $208,300 |
Agents Affiliated with this Home
-

Seller's Agent in 2015
Shelley Park Cluff
NextHome Park Place Homes Group
(989) 430-1148
63 in this area
125 Total Sales
-
M
Buyer's Agent in 2015
Mirs Staff
MI_MiRealSource
-
S
Seller's Agent in 2012
Sofia Edmonds
Ayre Rhinehart Realtors
Map
Source: Midland Board of REALTORS®
MLS Number: 121331
APN: 14-05-70-534
- 5712 Windy Gyle
- VL parcel B Sturgeon Ave
- 3300 Aaron Ct
- 6222 Loretta Ln
- 3217 W Wackerly St
- 3020 Saint Marys Dr
- 5401 Nurmi Dr
- 2720 W Wackerly St
- 3019 Gibson St
- 3012 Joanne St
- 5514 & 5608 W Wackerly St
- 5514 5608 W Wackerly St
- 5915 Leeway Dr
- 2201 W Wackerly St
- 2117 W Wackerly St
- 2113 W Wackerly St
- 4914 Natalie Ct
- 5712 Woodbridge Ln
- 1800 Dilloway Dr
- 6103 Eastman Ave
