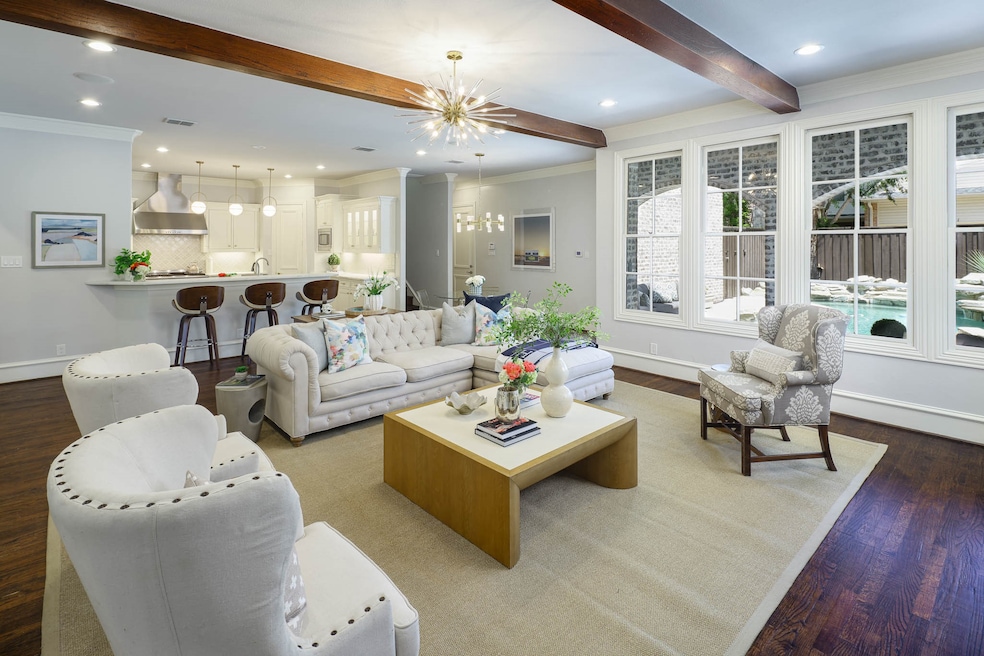2900 Amherst Ave Dallas, TX 75225
Estimated payment $21,239/month
Highlights
- Built-In Refrigerator
- Family Room with Fireplace
- Wood Flooring
- Michael M. Boone Elementary School Rated A
- Traditional Architecture
- Waterfall Pool Feature
About This Home
Located on a wonderful block in HPISD, this four bedroom home has been beautifully updated with classic finishes and timeless design. A center hall plan welcomes you to this University Park home with hardwood floors throughout. Gracious formals and an open kitchen-family room are perfect for entertainment. Gourmet kitchen featuring marble countertops, stainless steel appliances and breakfast room opens up to the family room with a wall of windows overlooking the gorgeous covered patio and sparkling pool and spa with built in grill. Fabulous backyard! Also on the first floor is the private office with lots of built in shelves. Amazing light throughout this gorgeous home. The second floor includes the spacious primary suite with a recently updated marble bath, separate vanities, and a huge walk-in closet. There are three additional bedrooms with walk-in closets and a large game room upstairs. You will not want to miss seeing this stunningly landscaped house in University Park, Boone Elementary.
Listing Agent
Allie Beth Allman & Assoc. Brokerage Phone: 214-729-5708 License #0543325 Listed on: 08/01/2025

Open House Schedule
-
Sunday, September 21, 20253:00 to 5:00 pm9/21/2025 3:00:00 PM +00:009/21/2025 5:00:00 PM +00:00Add to Calendar
Home Details
Home Type
- Single Family
Est. Annual Taxes
- $43,940
Year Built
- Built in 2003
Lot Details
- 8,407 Sq Ft Lot
- Lot Dimensions are 60x140
- Wood Fence
- Corner Lot
- Sprinkler System
- Many Trees
Parking
- 2 Car Attached Garage
- Rear-Facing Garage
- Garage Door Opener
Home Design
- Traditional Architecture
- Brick Exterior Construction
- Slab Foundation
- Shingle Roof
Interior Spaces
- 4,720 Sq Ft Home
- 2-Story Property
- Family Room with Fireplace
- 3 Fireplaces
- Living Room with Fireplace
- Wood Flooring
- Home Security System
Kitchen
- Double Oven
- Gas Oven
- Warming Drawer
- Built-In Refrigerator
- Wine Cooler
- Kitchen Island
Bedrooms and Bathrooms
- 4 Bedrooms
Pool
- Waterfall Pool Feature
- Pool Water Feature
- Saltwater Pool
Schools
- Michael M Boone Elementary School
- Highland Park
Utilities
- Central Heating and Cooling System
Community Details
- Caruth Hills Add Subdivision
Listing and Financial Details
- Legal Lot and Block 13A / 19
- Assessor Parcel Number 600275001913A0000
Map
Home Values in the Area
Average Home Value in this Area
Tax History
| Year | Tax Paid | Tax Assessment Tax Assessment Total Assessment is a certain percentage of the fair market value that is determined by local assessors to be the total taxable value of land and additions on the property. | Land | Improvement |
|---|---|---|---|---|
| 2025 | $23,732 | $2,982,340 | $1,765,470 | $1,216,870 |
| 2024 | $23,732 | $2,695,770 | $1,555,300 | $1,140,470 |
| 2023 | $23,732 | $2,539,300 | $1,219,020 | $1,320,280 |
| 2022 | $42,034 | $2,220,020 | $1,050,880 | $1,169,140 |
| 2021 | $37,137 | $1,845,910 | $924,770 | $921,140 |
| 2020 | $37,961 | $1,845,910 | $924,770 | $921,140 |
| 2019 | $36,084 | $1,688,240 | $840,700 | $847,540 |
| 2018 | $35,690 | $1,692,520 | $840,700 | $851,820 |
| 2017 | $33,084 | $1,609,000 | $798,670 | $810,330 |
| 2016 | $33,084 | $1,609,000 | $798,670 | $810,330 |
| 2015 | $22,560 | $1,501,270 | $714,600 | $786,670 |
| 2014 | $22,560 | $1,384,670 | $613,710 | $770,960 |
Property History
| Date | Event | Price | Change | Sq Ft Price |
|---|---|---|---|---|
| 09/16/2025 09/16/25 | Price Changed | $3,299,000 | -1.5% | $699 / Sq Ft |
| 08/01/2025 08/01/25 | For Sale | $3,349,000 | -- | $710 / Sq Ft |
Purchase History
| Date | Type | Sale Price | Title Company |
|---|---|---|---|
| Vendors Lien | -- | Rtt | |
| Vendors Lien | -- | -- |
Mortgage History
| Date | Status | Loan Amount | Loan Type |
|---|---|---|---|
| Open | $985,000 | New Conventional | |
| Closed | $989,000 | Unknown | |
| Closed | $960,000 | Fannie Mae Freddie Mac | |
| Closed | $40,000 | Stand Alone Second | |
| Closed | $800,000 | Purchase Money Mortgage | |
| Previous Owner | $809,505 | Construction | |
| Closed | $200,000 | No Value Available |
Source: North Texas Real Estate Information Systems (NTREIS)
MLS Number: 21018332
APN: 600275001913A0000
- 2829 Lovers Ln
- 2935 Lovers Ln
- 2800 Amherst Ave
- 2812 Purdue St
- 2728 Purdue Ave
- 2824 Hanover St
- 7635 Bryn Mawr Dr
- 3204 Westminster Ave
- 7816 Hanover St
- 3009 Southwestern Blvd
- 7906 Purdue Ave
- 6 Saint Laurent Place
- 7814 Southwestern Blvd
- 3233 Rankin St
- 2804 University Blvd
- 3244 Purdue Ave
- 29 Saint Laurent Place
- 7975 Caruth Ct
- 2817 Fondren Dr
- 7842 Caruth Ct
- 3003 Stanford Ave
- 3137 Lovers Ln
- 6 Saint Laurent Place
- 7414 Caruth Blvd
- 3241 Rankin St
- 7861 Caruth Ct
- 6950 Hillcrest Ave
- 3321 Rosedale Ave Unit 4
- 5757 E University Blvd Unit 27G
- 5757 E University Blvd Unit 22D
- 5757 E University Blvd Unit 25A
- 3329 Rosedale Ave Unit 21
- 4800 Northway Dr Unit 3A
- 5806 Birchbrook Dr Unit 205
- 5833 Birchbrook Dr Unit 109C
- 5026 Matilda St Unit 217
- 3421 Westminster Ave Unit 1
- 3445 Purdue Ave
- 3233 Colgate Ave
- 3425 Rankin St Unit A






