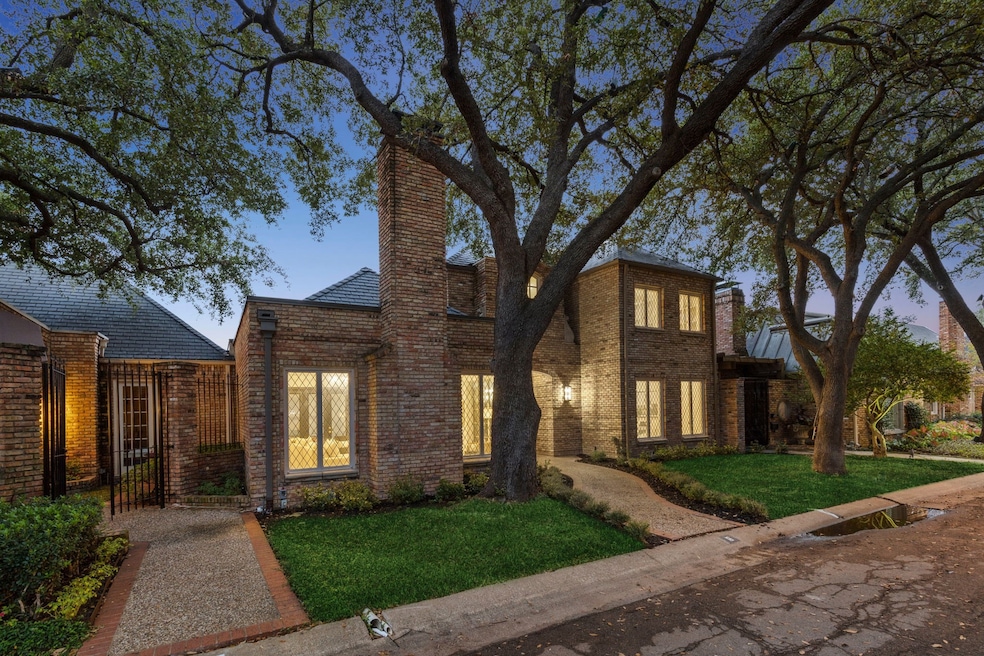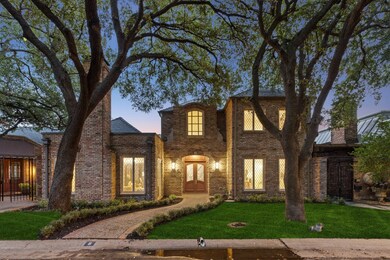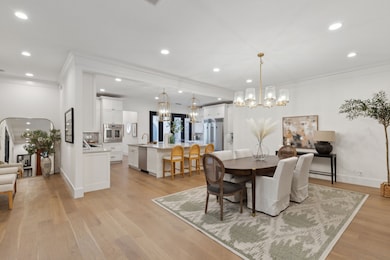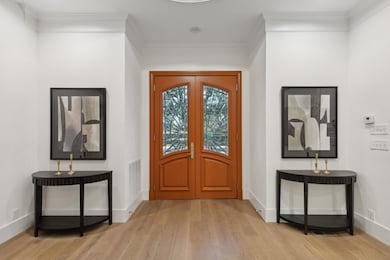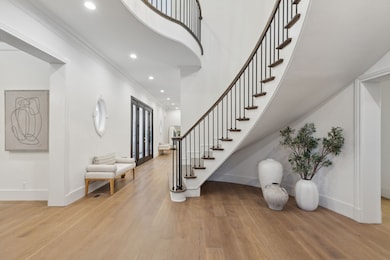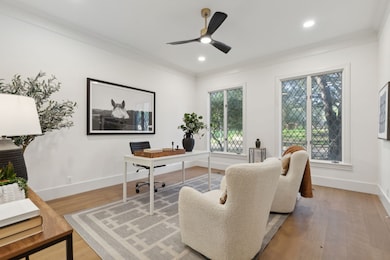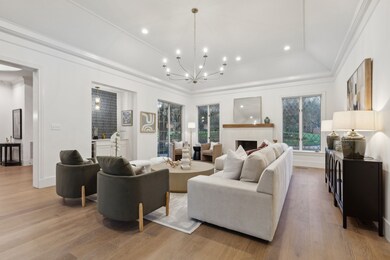6 Saint Laurent Place Dallas, TX 75225
Highlights
- Outdoor Pool
- Wood Flooring
- Interior Lot
- Traditional Architecture
- 2 Car Attached Garage
- Courtyard
About This Home
Stunning, reimagined residence is nestled in the prestigious Caruth Homeplace of the Park Cities. Here, modern luxury meets timeless design in an effortlessly chic setting that's perfect for both unwinding and hosting unforgettable soirees. Imagine cooking in a chef-inspired kitchen featuring a grand island, three state-of-the-art ovens, abundant counter space, and a spacious walk-in pantry—a true culinary dream come true.
Every corner of this home radiates elegance, from the sophisticated dining room that beckons lively gatherings to the expansive living area enhanced by a stylish wet bar and serene views of the atrium and lush front yard. The first-floor primary suite is a private oasis, complete with a spa-like wet room boasting a soaking tub, rejuvenating shower, double vanities, and a charming private patio ideal for savoring morning coffee. A cozy den provides the perfect nook for reading or unwinding.
Upstairs, two generous bedrooms share a beautifully appointed Jack and Jill bath, while a second staircase leads to a versatile bonus space—ideal for a home office, gym, or extra storage that is not included in the square footage. Beyond your doorstep, the exceptional community amenities of Caruth Homeplace await, including a sparkling pool, elegant clubhouse, and tennis courts, all walking distance and set within impeccably manicured grounds. Plus, premier shopping, dining, and cultural attractions are just moments away.
Experience the epitome of refined living in one of Dallas’s most coveted neighborhoods, where every detail is thoughtfully designed to inspire and delight.
Listing Agent
Dave Perry Miller Real Estate Brokerage Phone: 214-572-1400 License #0511435 Listed on: 05/12/2025

Home Details
Home Type
- Single Family
Est. Annual Taxes
- $31,682
Year Built
- Built in 1981
Lot Details
- 6,011 Sq Ft Lot
- Wrought Iron Fence
- Landscaped
- Interior Lot
- Sprinkler System
- Few Trees
- Zero Lot Line
Parking
- 2 Car Attached Garage
- Lighted Parking
- Rear-Facing Garage
- Garage Door Opener
Home Design
- Traditional Architecture
- Brick Exterior Construction
- Pillar, Post or Pier Foundation
- Slate Roof
- Concrete Siding
- Stucco
Interior Spaces
- 4,811 Sq Ft Home
- 2-Story Property
- Ceiling Fan
- Wood Burning Fireplace
- Fireplace With Glass Doors
- Fireplace Features Masonry
- Living Room with Fireplace
- Wood Flooring
Kitchen
- Dishwasher
- Disposal
Bedrooms and Bathrooms
- 4 Bedrooms
- 3 Full Bathrooms
Home Security
- Home Security System
- Fire and Smoke Detector
Outdoor Features
- Outdoor Pool
- Courtyard
- Exterior Lighting
- Rain Gutters
Schools
- Prestonhol Elementary School
- Hillcrest High School
Utilities
- Central Heating and Cooling System
- High Speed Internet
- Cable TV Available
Listing and Financial Details
- Residential Lease
- Property Available on 6/1/25
- Tenant pays for all utilities
- Legal Lot and Block 6 / H5450
- Assessor Parcel Number 00000402117100000
Community Details
Overview
- Association fees include all facilities
- Landlord To Cover Association
- Caruth Homeplace 05 Subdivision
Pet Policy
- Pets Allowed
- 1 Pet Allowed
Map
Source: North Texas Real Estate Information Systems (NTREIS)
MLS Number: 20933176
APN: 00000402117100000
- 29 Saint Laurent Place
- 7861 Caruth Ct
- 7979 Caruth Ct
- 7975 Caruth Ct
- 7821 Bryn Mawr Dr
- 2728 Purdue Ave
- 7848 Marquette St
- 3009 Southwestern Blvd
- 2812 Purdue St
- 7816 Hanover St
- 7615 Marquette St
- 7538 Centenary Ave
- 7537 Centenary Ave
- 2800 Amherst Ave
- 7402 Centenary Ave
- 7226 Colgate Ave
- 2905 Amherst Ave
- 7209 Colgate Ave
- 2829 Lovers Ln
- 3205 Caruth Blvd
- 6 St Laurent Place
- 7861 Caruth Ct
- 7414 Caruth Blvd
- 5445 Caruth Haven Ln Unit 923
- 5445 Caruth Haven Ln
- 7703 Lovers Ln
- 5443 Caruth Haven Ln Unit 1114
- 7209 Colgate Ave
- 3220 Colgate Ave
- 3233 Colgate Ave
- 5605 Village Glen Dr
- 3213 Northwest Pkwy
- 3211 Westminster Ave
- 3100 Rosedale Ave Unit F
- 5812 Milton St Unit 205
- 5044 Matilda St Unit 222I
- 5757 E University Blvd Unit 23A
- 5757 E University Blvd Unit 27S
- 5806 Birchbrook Dr Unit 106
- 5806 Birchbrook Dr Unit 205
