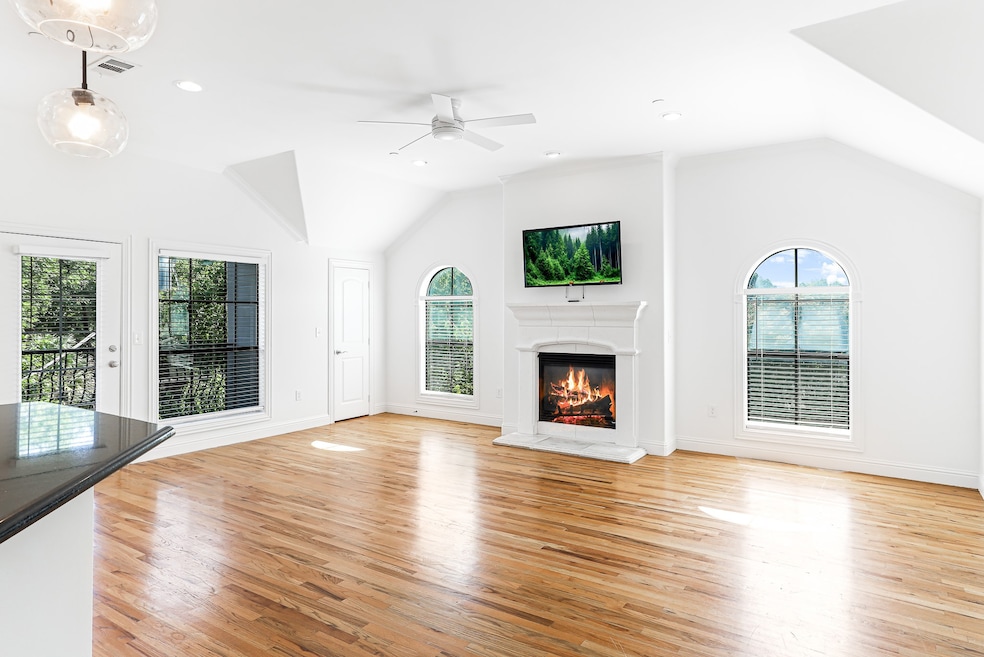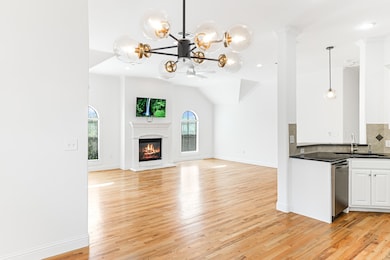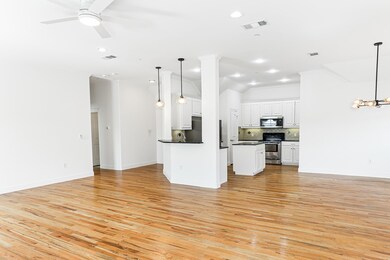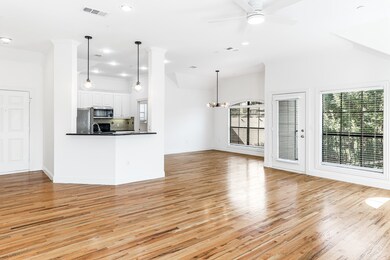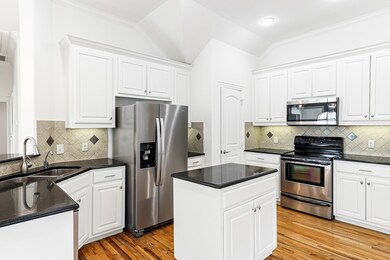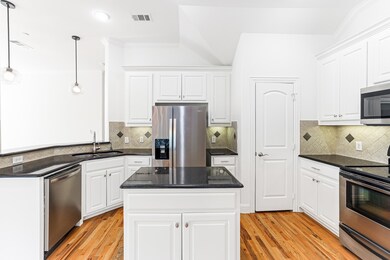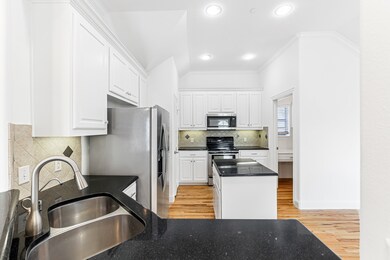3100 Rosedale Ave Unit F Dallas, TX 75205
Highlights
- Built-In Refrigerator
- Traditional Architecture
- Corner Lot
- Mcculloch Intermediate School Rated A
- Wood Flooring
- 2-minute walk to Burleson Park
About This Home
Beautifully refreshed 2-bedroom flat just steps from SMU and located in a highly sought after & exclusive six-unit complex! This light-filled gem features large windows throughout, an open-concept floor plan, and charming French doors that open to a private balcony. The oversized primary suite offers a spacious en suite bathroom, a huge walk-in closet, and its own dedicated study space—ideal for working or studying in privacy. A second flexible study area is located just off the kitchen, perfect for a home office or reading nook. Both bedrooms offer generous storage. Two assigned, enclosed parking spaces are located beneath the building. A rare find in a prime University Park location!
Listing Agent
Allie Beth Allman & Assoc. Brokerage Phone: 214-236-6951 License #0785143 Listed on: 07/21/2025

Co-Listing Agent
Allie Beth Allman & Assoc. Brokerage Phone: 214-236-6951 License #0291619
Condo Details
Home Type
- Condominium
Est. Annual Taxes
- $9,835
Year Built
- Built in 2004
Parking
- 2 Car Attached Garage
- Rear-Facing Garage
Home Design
- Traditional Architecture
- Brick Exterior Construction
Interior Spaces
- 1,548 Sq Ft Home
- 1-Story Property
- Fireplace Features Masonry
- Security System Owned
Kitchen
- Gas Cooktop
- Built-In Refrigerator
- Dishwasher
- Disposal
Flooring
- Wood
- Carpet
Bedrooms and Bathrooms
- 2 Bedrooms
- 2 Full Bathrooms
Outdoor Features
- Balcony
Schools
- University Elementary School
- Highland Park
Utilities
- Central Heating and Cooling System
- Heating System Uses Natural Gas
- High Speed Internet
- Cable TV Available
Listing and Financial Details
- Residential Lease
- Property Available on 7/21/25
- Tenant pays for all utilities, electricity, gas, security, sewer, water
Community Details
Overview
- Association fees include insurance, ground maintenance, maintenance structure
- See Agent Association
- Rosedale Villa Condos Subdivision
Pet Policy
- Limit on the number of pets
- Pet Size Limit
- Pet Deposit $500
- Dogs Allowed
- Breed Restrictions
Security
- Carbon Monoxide Detectors
- Fire and Smoke Detector
Map
Source: North Texas Real Estate Information Systems (NTREIS)
MLS Number: 21007008
APN: 60C4357000003100F
- 3136 Rosedale Ave
- 3008 Rosedale Ave
- 3217 Rankin St
- 3204 Westminster Ave
- 2935 Lovers Ln
- 2919 Lovers Ln
- 2860 University Blvd
- 3309 Westminster Ave
- 2829 Lovers Ln
- 2905 Amherst Ave
- 2817 Fondren Dr
- 2804 University Blvd
- 2709 Daniel Ave
- 3420 Rosedale Ave Unit 6
- 3406 Lovers Ln
- 2800 Amherst Ave
- 3400 Amherst Ave
- 3422 Lovers Ln Unit A
- 3244 Purdue Ave
- 3449 Rankin St Unit 3
- 3211 Westminster Ave
- 3312 Daniel Ave Unit 104
- 3321 Rosedale Ave Unit 4
- 3329 Rosedale Ave Unit 20
- 3333 Milton Ave
- 7703 Lovers Ln
- 3428 Rosedale Ave Unit D
- 3421 Westminster Ave Unit 1
- 3414 Mcfarlin Blvd Unit 3
- 3436 Milton Ave
- 3440 Rosedale Ave Unit 1
- 3440 Rankin St Unit B
- 3444 Rankin St Unit C
- 3450 Milton Ave
- 3421 Mcfarlin Blvd Unit 12
- 3421 Mcfarlin Blvd Unit 11
- 3430 Mcfarlin Blvd Unit 2
- 3445 Lovers Ln Unit A
- 3445 Lovers Ln Unit B
- 3431 Mcfarlin Blvd
