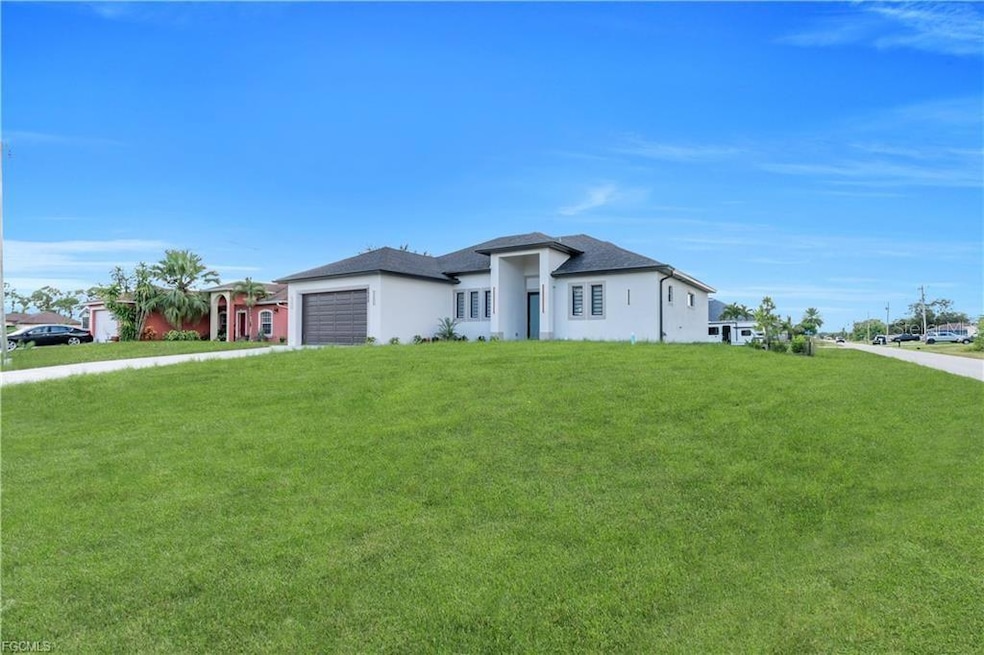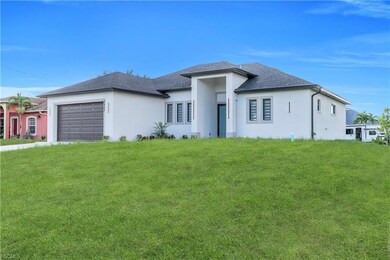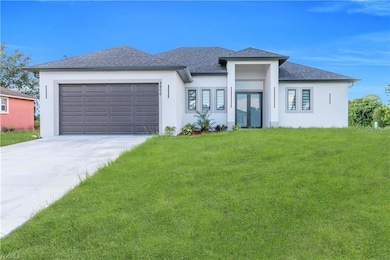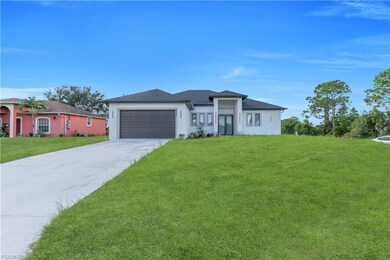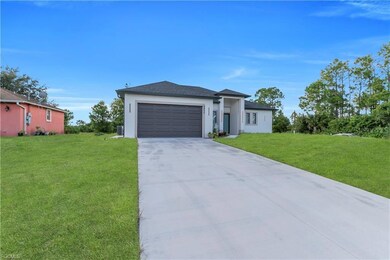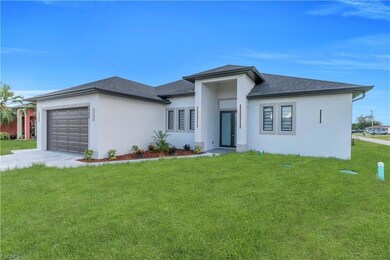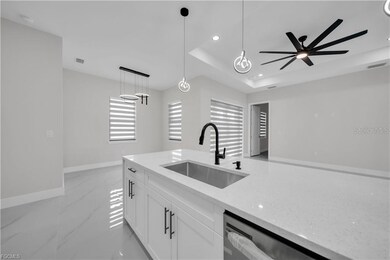2900 Bruce Ave S Lehigh Acres, FL 33976
Sunshine NeighborhoodEstimated payment $1,982/month
Highlights
- New Construction
- No HOA
- 2 Car Attached Garage
- Cathedral Ceiling
- Den
- Coffered Ceiling
About This Home
Welcome to your future sanctuary, where modern comfort meets thoughtful design in this captivating three-bedroom plus den residence featuring two and a half bathrooms across 1,650 square feet of meticulously planned living space. This newly listed gem beckons those who appreciate both functionality and style, offering a perfect blend of contemporary amenities and classic appeal that will make every day feel like a vacation. Step inside to discover an open-concept layout that flows seamlessly from room to room, creating an atmosphere of spaciousness that belies its efficient footprint. The heart of the home features a well-appointed kitchen that would make even the most discerning chef smile with satisfaction, while the adjacent living areas provide ample space for both intimate gatherings and larger celebrations. The primary bedroom serves as your personal retreat, thoughtfully positioned for optimal privacy and comfort. The versatile den adds an exciting dimension to your living options – perhaps it becomes your home office where productivity flourishes, a creative studio where inspiration strikes, or simply a cozy reading nook where literary adventures unfold. With two and a half bathrooms strategically placed throughout the home, morning routines become a breeze rather than a battle. Nature enthusiasts will appreciate the proximity to Wild Turkey Strand Preserve, where hiking trails and wildlife viewing opportunities await just moments from your doorstep. Daily conveniences are equally accessible, with Keyfood Supermarket nearby for all your grocery needs, while families will find comfort knowing Gateway High School provides excellent educational opportunities within the community. This home represents more than just a place to hang your hat – it's where memories are crafted, dreams take shape, and life's precious moments unfold naturally. The thoughtful floor plan maximizes every square foot, ensuring that whether you're entertaining guests or enjoying quiet evenings at home, you'll find the perfect space for every occasion.
Listing Agent
MGR REALTY SERVICES, INC. Brokerage Phone: 239-491-6201 License #3162023 Listed on: 10/22/2025
Property Details
Home Type
- Co-Op
Est. Annual Taxes
- $391
Year Built
- Built in 2025 | New Construction
Lot Details
- 0.25 Acre Lot
- North Facing Home
Parking
- 2 Car Attached Garage
Home Design
- Block Foundation
- Shingle Roof
- Stucco
Interior Spaces
- 1,650 Sq Ft Home
- Coffered Ceiling
- Cathedral Ceiling
- Ceiling Fan
- Living Room
- Den
- Tile Flooring
- Laundry in unit
Kitchen
- Range
- Microwave
- Dishwasher
Bedrooms and Bathrooms
- 3 Bedrooms
- Walk-In Closet
Utilities
- Central Heating and Cooling System
- Well
- Septic Tank
Community Details
- No Home Owners Association
- Lehigh Acres Subdivision
Listing and Financial Details
- Visit Down Payment Resource Website
- Legal Lot and Block 10 / 75
- Assessor Parcel Number 03-45-26-08-00075.0100
Map
Home Values in the Area
Average Home Value in this Area
Tax History
| Year | Tax Paid | Tax Assessment Tax Assessment Total Assessment is a certain percentage of the fair market value that is determined by local assessors to be the total taxable value of land and additions on the property. | Land | Improvement |
|---|---|---|---|---|
| 2025 | $355 | $21,803 | $21,803 | -- |
| 2024 | $355 | $7,046 | -- | -- |
| 2023 | $355 | $6,405 | $0 | $0 |
| 2022 | $310 | $5,823 | $0 | $0 |
| 2021 | $278 | $6,000 | $6,000 | $0 |
| 2020 | $271 | $5,000 | $5,000 | $0 |
| 2019 | $123 | $4,700 | $4,700 | $0 |
| 2018 | $111 | $4,400 | $4,400 | $0 |
| 2017 | $104 | $4,038 | $4,038 | $0 |
| 2016 | $97 | $3,800 | $3,800 | $0 |
| 2015 | $92 | $3,360 | $3,360 | $0 |
| 2014 | -- | $2,715 | $2,715 | $0 |
| 2013 | -- | $2,700 | $2,700 | $0 |
Property History
| Date | Event | Price | List to Sale | Price per Sq Ft | Prior Sale |
|---|---|---|---|---|---|
| 11/25/2025 11/25/25 | For Sale | $369,900 | +0.2% | $224 / Sq Ft | |
| 11/24/2025 11/24/25 | Price Changed | $369,000 | -2.6% | $224 / Sq Ft | |
| 10/22/2025 10/22/25 | For Sale | $379,000 | +1163.3% | $230 / Sq Ft | |
| 09/30/2024 09/30/24 | Sold | $30,000 | -6.3% | -- | View Prior Sale |
| 09/30/2024 09/30/24 | Pending | -- | -- | -- | |
| 09/10/2024 09/10/24 | Price Changed | $32,000 | -5.9% | -- | |
| 08/28/2024 08/28/24 | Price Changed | $34,000 | -10.5% | -- | |
| 08/23/2024 08/23/24 | For Sale | $38,000 | -- | -- |
Purchase History
| Date | Type | Sale Price | Title Company |
|---|---|---|---|
| Warranty Deed | $30,000 | Blue Empire Title Escrow | |
| Warranty Deed | $20,000 | Experienced Title & Escrow | |
| Interfamily Deed Transfer | -- | Attorney | |
| Warranty Deed | $400 | -- |
Source: Stellar MLS
MLS Number: A4666478
APN: 03-45-26-08-00075.0100
- 2907 Colin Ave S
- 2908 Colin Ave S
- 3904 28th SW
- 3902 28th St SW
- 3907 32nd St SW
- 4009 33rd St SW
- 4011 33rd St SW
- 3808 27th St SW Unit 11
- 3912 34th St SW
- 3802 28th St SW
- 4033 26th St SW
- 3813 25th St SW
- 3816 34th St SW
- 4107 30th St SW
- 3102 Douglas Ave S
- 4016 35th St SW
- 3102 Wanda Ave S
- 3805 34th St SW
- 4021 35th St SW
- 2606 32nd St SW
- 3813 25th St SW
- 4021 35th St SW
- 3908 23rd St SW
- 4020 36th St SW
- 3805 22nd St SW
- 3103 Vera Ave S
- 3811 21st St SW
- 3702 35th St SW
- 3814 21st St SW
- 3705 37 SW 37th St
- 3705 37th St SW
- 2504 Floyd Ave S
- 3701 21st St SW
- 3903 29th St SW
- 3421 32nd St SW
- 4216 20th St SW
- 3904 17th St SW
- 4448 25th St SW
- 4414 28th St SW
- 4417 28th St SW
