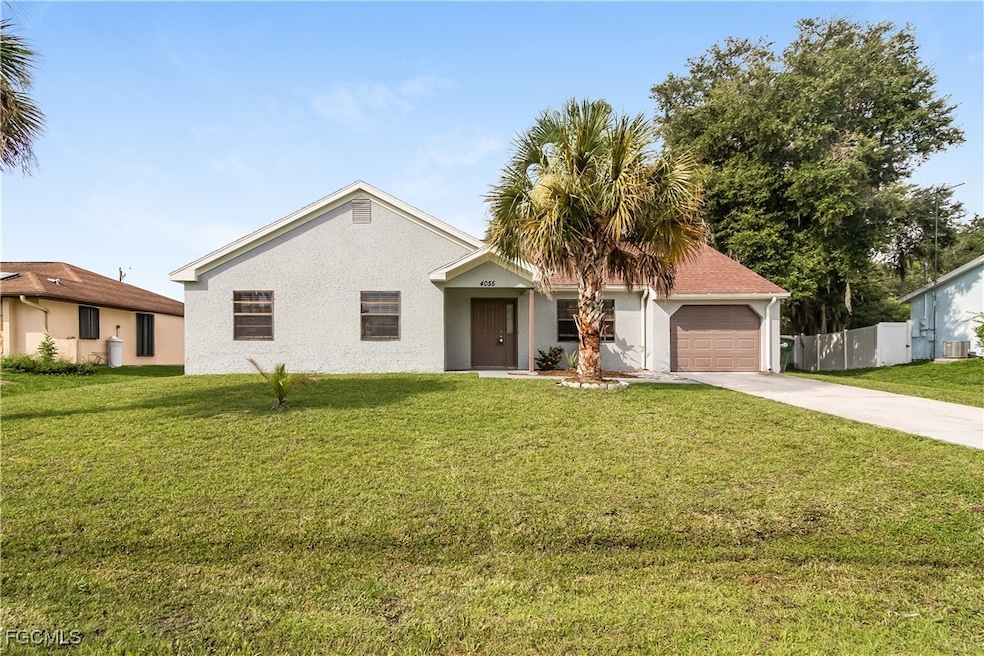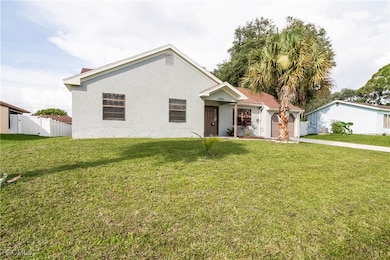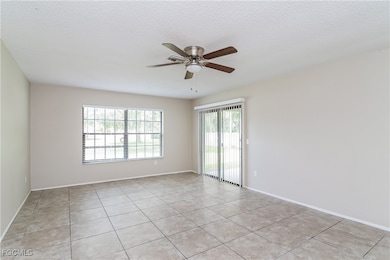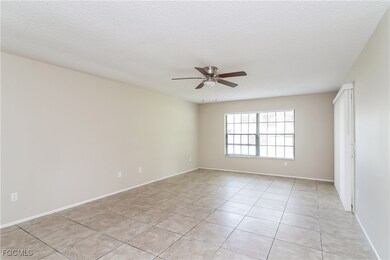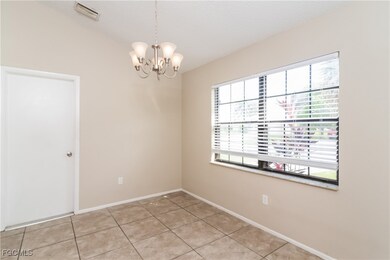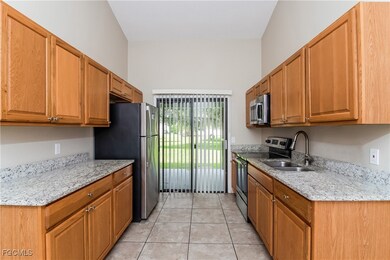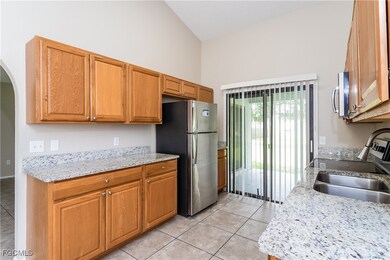3421 32nd St SW Lehigh Acres, FL 33976
Sunshine NeighborhoodHighlights
- Contemporary Architecture
- Walk-In Closet
- Ceiling Fan
- 2 Car Attached Garage
- Central Heating and Cooling System
- Northeast Facing Home
About This Home
Welcome to your dream home! Step inside this pet-friendly home featuring modern finishings and a layout designed with functionality in mind. Enjoy the storage space found in the kitchen and closets as well as the spacious living areas and natural light throughout. Enjoy outdoor living in your yard, perfect for gathering, relaxing, or gardening! Take advantage of the incredible location, nestled in a great neighborhood with access to schools, parks, dining and more. Beyond the home, experience the ease of our technology-enabled maintenance services, ensuring hassle-free living at your fingertips. Help is just a tap away! There is a one-time application fee of $50 per adult, a Security Deposit of one month's rent, and any applicable fees for Pets ($250 non-refundable deposit + $35/month per pet), Pools ($150/mo), Septic systems ($15/mo), and any applicable HOA amenity fees.
Home Details
Home Type
- Single Family
Est. Annual Taxes
- $3,284
Year Built
- Built in 2006
Lot Details
- 0.25 Acre Lot
- Northeast Facing Home
Parking
- 2 Car Attached Garage
Home Design
- Contemporary Architecture
Interior Spaces
- 1,387 Sq Ft Home
- 1-Story Property
- Ceiling Fan
- Laminate Flooring
- Fire and Smoke Detector
Kitchen
- Range
- Microwave
- Dishwasher
- Disposal
Bedrooms and Bathrooms
- 3 Bedrooms
- Walk-In Closet
- 2 Full Bathrooms
Schools
- G. Weaver Hipps Elementary School
- Veterans Park Academy For The Arts Middle School
- Lehigh Senior
Utilities
- Central Heating and Cooling System
- Cable TV Available
Listing and Financial Details
- Security Deposit $1,795
- Tenant pays for application fee, electricity, gas, grounds care, internet, pet deposit, pool maintenance, sewer, trash collection, telephone, water
- Long Term Lease
- Legal Lot and Block 1 / 39
- Assessor Parcel Number 11-45-26-04-00039.0010
Community Details
Overview
- Lehigh Acres Subdivision
Pet Policy
- Call for details about the types of pets allowed
- Pet Deposit $250
- 4 Pets Allowed
Map
Source: Florida Gulf Coast Multiple Listing Service
MLS Number: 2025020067
APN: 11-45-26-04-00039.0010
- 3210 30th St SW
- 3405 33rd St SW
- 3117 32nd St SW
- 3015 32nd St SW
- 3513 30th St SW Unit 4
- 3818 34th St SW
- 3206 34th St SW
- 3114 33rd St SW
- 3911 33rd St SW
- 3710 33rd St SW
- 3205 33rd St SW
- 3204 33rd St SW
- 2514 33rd St SW
- 3109 33rd St SW
- 3110 33rd St SW
- 2914 29th St SW
- 3403 34th St SW
- 3414 29th St SW
- 3125 29th St SW
- 3019 29th St SW
- 3403 34th St SW
- 3403 34th St SW Unit 3403
- 3903 29th St SW
- 3103 Vera Ave S
- 2713 17th St SW
- 3303 33rd St SW
- 3702 35th St SW
- 3318 26th St SW
- 3401 25th St SW
- 3705 37th St SW
- 3705 37 SW 37th St
- 3204 35th St SW
- 3203 34th St SW
- 2509 38th St SW
- 3611 39th St SW
- 3304 42nd St SW
- 3813 25th St SW
- 3701 21st St SW
- 1517 Meadow Rd
- 3502 19th St SW
