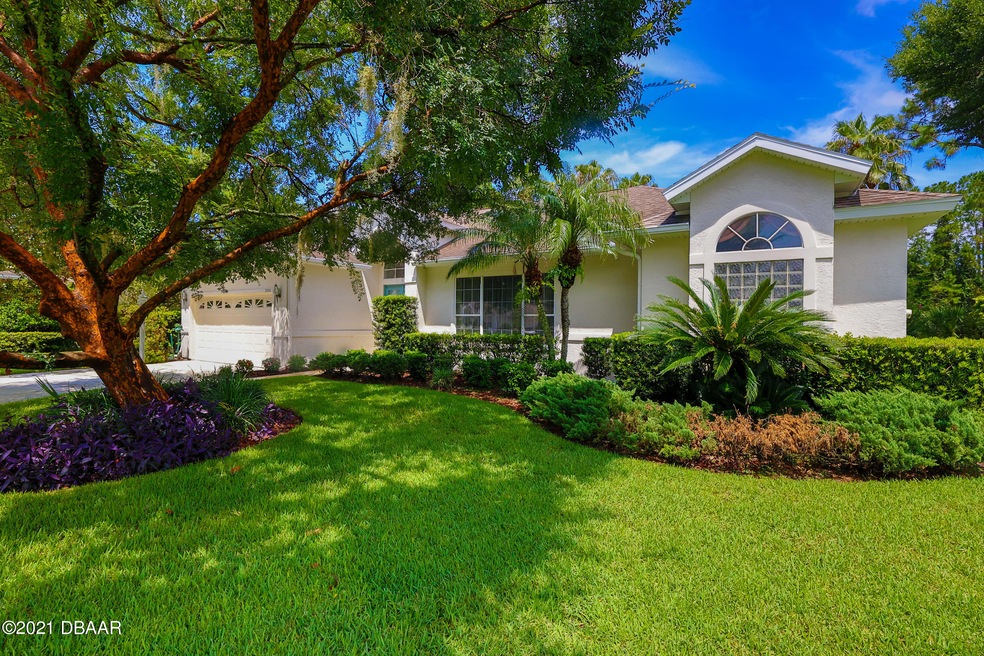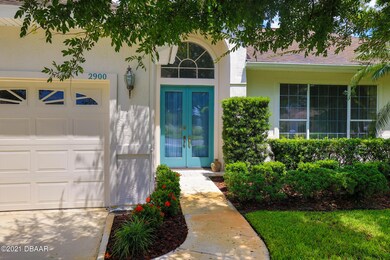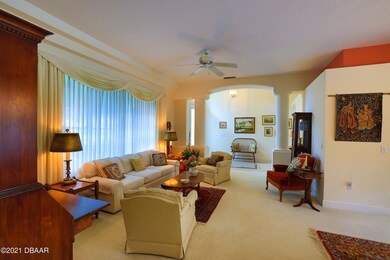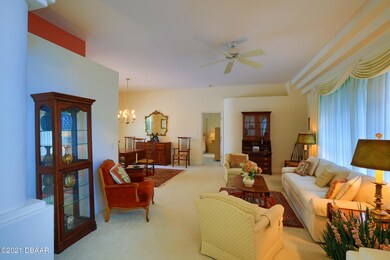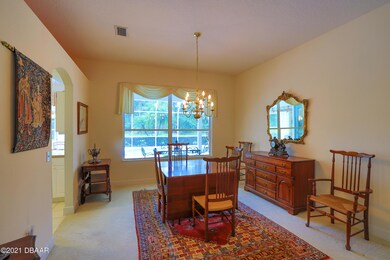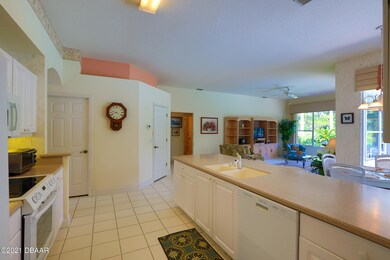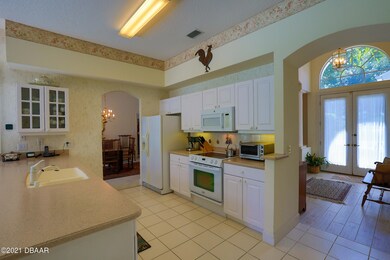
2900 Cypress Ridge Trail Port Orange, FL 32128
Samsula-Spruce Creek NeighborhoodEstimated Value: $568,753 - $708,000
Highlights
- Lake Front
- Golf Course Community
- Home fronts a pond
- Spruce Creek High School Rated A-
- In Ground Pool
- Traditional Architecture
About This Home
As of November 2021Charming three Bedroom, two Bath Pool Home located on a quiet cul-de-sac overlooking a serene Pond. This home features new exterior paint, epoxied garage floor, large Family room with outstanding views of the Screened Pool & Pond. Split Bedrooms, open concept Kitchen, Casual dining & Family room. Master Suite has a large Bath & Dressing area with walk-in closet & access to the Lanai & Pool.
Spruce Creek Fly-In is a private community with 24/7 security. Country Club is close to this home & is open to new members. Shopping, Medical Facilities, Schools, Churches & the Beach are all close to our community.
Last Agent to Sell the Property
Judie Udey
Country Club Properties of Spruce Creek License #0454097 Listed on: 09/15/2021
Home Details
Home Type
- Single Family
Est. Annual Taxes
- $278
Year Built
- Built in 1993
Lot Details
- 0.42 Acre Lot
- Home fronts a pond
- Lake Front
- Property fronts a private road
- Cul-De-Sac
- West Facing Home
Parking
- 2 Car Garage
Property Views
- Lake
- Pond
Home Design
- Traditional Architecture
- Shingle Roof
- Stucco
Interior Spaces
- 2,010 Sq Ft Home
- 1-Story Property
- Ceiling Fan
- Family Room
- Living Room
- Dining Room
- Screened Porch
Kitchen
- Electric Range
- Microwave
- Dishwasher
- Disposal
Flooring
- Carpet
- Laminate
- Tile
Bedrooms and Bathrooms
- 3 Bedrooms
- Split Bedroom Floorplan
- 2 Full Bathrooms
Laundry
- Dryer
- Washer
Pool
- In Ground Pool
- Screen Enclosure
Utilities
- Central Heating and Cooling System
- Heat Pump System
Additional Features
- Smart Irrigation
- Screened Patio
Listing and Financial Details
- Assessor Parcel Number 6331-02-00-0080
Community Details
Overview
- Property has a Home Owners Association
- Spruce Creek Property Owners Association, Inc. Association
- Spruce Creek Fly In Subdivision
Recreation
- Golf Course Community
Ownership History
Purchase Details
Home Financials for this Owner
Home Financials are based on the most recent Mortgage that was taken out on this home.Purchase Details
Purchase Details
Home Financials for this Owner
Home Financials are based on the most recent Mortgage that was taken out on this home.Purchase Details
Similar Homes in Port Orange, FL
Home Values in the Area
Average Home Value in this Area
Purchase History
| Date | Buyer | Sale Price | Title Company |
|---|---|---|---|
| Vysata Alice | $510,000 | Daytona Suncoast Ttl Ins Inc | |
| Hoffman Carol K | -- | Attorney | |
| Hoffman Henry A | $60,000 | -- | |
| Hoffman Henry A | $654,000 | -- |
Mortgage History
| Date | Status | Borrower | Loan Amount |
|---|---|---|---|
| Open | Vysata Alice | $382,500 | |
| Closed | Vysata Alice | $382,500 | |
| Previous Owner | Hoffman Henry A | $85,000 |
Property History
| Date | Event | Price | Change | Sq Ft Price |
|---|---|---|---|---|
| 11/22/2021 11/22/21 | Sold | $510,000 | 0.0% | $254 / Sq Ft |
| 09/17/2021 09/17/21 | Pending | -- | -- | -- |
| 09/15/2021 09/15/21 | For Sale | $510,000 | -- | $254 / Sq Ft |
Tax History Compared to Growth
Tax History
| Year | Tax Paid | Tax Assessment Tax Assessment Total Assessment is a certain percentage of the fair market value that is determined by local assessors to be the total taxable value of land and additions on the property. | Land | Improvement |
|---|---|---|---|---|
| 2025 | $8,364 | $479,586 | $121,000 | $358,586 |
| 2024 | $8,364 | $480,390 | $121,000 | $359,390 |
| 2023 | $8,364 | $488,689 | $117,260 | $371,429 |
| 2022 | $7,506 | $394,564 | $84,260 | $310,304 |
| 2021 | $6,256 | $305,065 | $54,450 | $250,615 |
| 2020 | $278 | $290,558 | $54,450 | $236,108 |
| 2019 | $278 | $285,237 | $54,450 | $230,787 |
| 2018 | $261 | $285,772 | $54,450 | $231,322 |
| 2017 | $233 | $257,441 | $54,450 | $202,991 |
| 2016 | $213 | $252,194 | $0 | $0 |
| 2015 | $3,773 | $193,577 | $0 | $0 |
| 2014 | $3,720 | $192,041 | $0 | $0 |
Agents Affiliated with this Home
-
J
Seller's Agent in 2021
Judie Udey
Country Club Properties of Spruce Creek
Map
Source: Daytona Beach Area Association of REALTORS®
MLS Number: 1087659
APN: 6331-02-00-0080
- 2908 Cypress Ridge Trail
- 2007 Cornell Place Unit 4
- 2007 Cornell Place
- 1840 Tara Marie Ln
- 830 Airport Rd Unit 115
- 2051 Cornell Place Unit 26
- 2051 Cornell Place
- 1882 Royal Lytham Ct
- 6408 Whit Ct
- 6131 Sabal Point Cir
- 1808 Forough Cir
- 1805 Arash Cir
- 6093 Sabal Creek Blvd
- 1889 Seclusion Dr
- 3219 Vail View Dr
- 2661 Slow Flight Dr
- 1766 Roscoe Turner Trail
- 6403 Adrianne Ct
- 6049 Sabal Hammock Cir
- 2005 Country Club Dr
- 2900 Cypress Ridge Trail
- 2902 Cypress Ridge Trail
- 2901 Cypress Ridge Trail
- 2904 Cypress Ridge Trail
- 2903 Cypress Ridge Trail
- 2905 Cypress Ridge Trail
- 2906 Cypress Ridge Trail
- 2907 Cypress Ridge Trail
- 2745 Autumn Leaves Dr
- 2749 Autumn Leaves Dr
- 2910 Cypress Ridge Trail
- 2909 Cypress Ridge Trail
- 2753 Spruce Creek Blvd
- 2753 Autumn Leaves Dr
- 2912 Cypress Ridge Trail
- 2911 Cypress Ridge Trail
- 2757 Spruce Creek Blvd
- 2748 Autumn Leaves Dr
- 2744 Autumn Leaves Dr
- 2914 Cypress Ridge Trail
