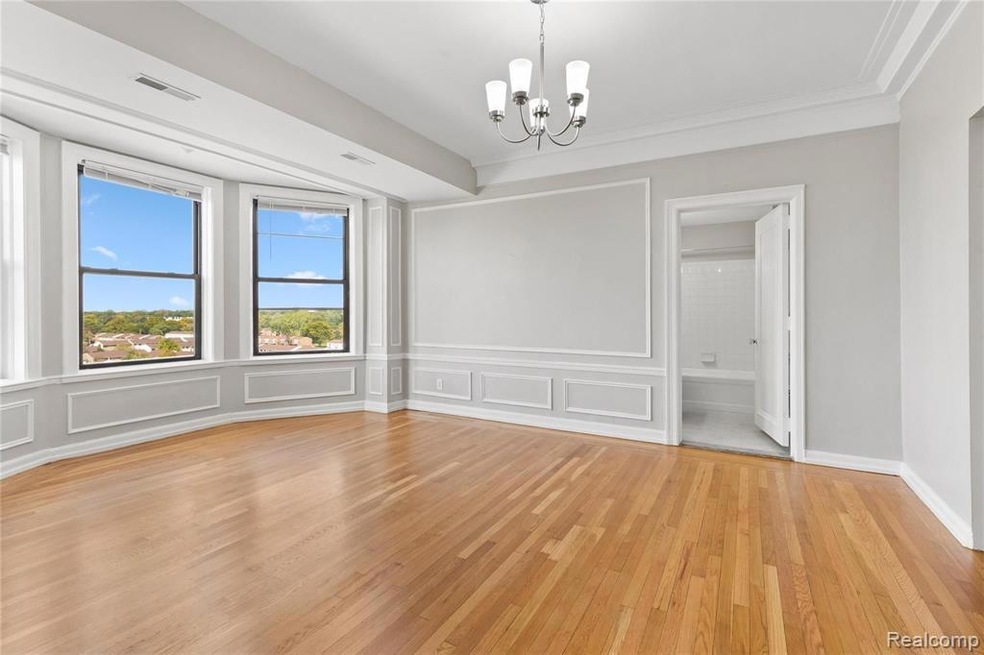Garden Court Apartments 2900 E Jefferson #A602 Ave Unit A602 Detroit, MI 48207
Rivertown NeighborhoodEstimated payment $2,999/month
Highlights
- Water Views
- Corner Lot
- Programmable Thermostat
- Cass Technical High School Rated 10
- Security Service
- 4-minute walk to Ralph Bunche Cooperative Park / Jos Campau Greenway
About This Home
Welcome to Garden Court, a remarkable 100-year-old Albert Kahn building nestled on Detroit's East Riverfront. This property harmoniously blends the allure of celebrated historic architecture with contemporary elements, while offering immediate proximity to the finest Riverfront amenities. Indulge in the culinary delights of the renowned Rattlesnake Club, savor the craft brews of Atwater Brewery, relish the middle eastern flavors of Bucharest Grill, and embark on invigorating adventures along the Detroit Riverwalk, connecting you swiftly to Downtown and the picturesque Belle Isle via a quick bike ride.
Situated on the seventh floor, this corner unit boasts vistas of the Detroit East Riverfront and the lush, wooded landscape of Lafayette Park. Recently upgraded, the unit showcases enhancements such as pristine kitchen counters and backsplash, stylish new light fixtures, a modern bathroom vanity, and refinishing of the original wood floors. These enhancements are complemented by a sophisticated color scheme featuring modern hues of grey and white, beautifully contrasting the rich tones of the wood flooring.
The property comes with one parking space in a secure, gated lot. For those seeking additional parking, the Homeowners Association (HOA) offers an optional second space for a nominal monthly fee.
Listing Agent
Berkshire Hathaway HomeServices The Loft Warehouse License #6501368881 Listed on: 06/16/2023

Property Details
Home Type
- Condominium
Est. Annual Taxes
Year Built
- Built in 1917 | Remodeled in 2020
Lot Details
- Private Entrance
- Historic Home
HOA Fees
- $936 Monthly HOA Fees
Parking
- 1 Parking Garage Space
Home Design
- Brick Exterior Construction
- Brick Foundation
- Rubber Roof
- Stone Siding
Interior Spaces
- 1,698 Sq Ft Home
- 1-Story Property
- Family Room with Fireplace
- Water Views
Kitchen
- Built-In Gas Oven
- Free-Standing Gas Range
- Dishwasher
- Disposal
Bedrooms and Bathrooms
- 2 Bedrooms
- 2 Full Bathrooms
Laundry
- Dryer
- Washer
Unfinished Basement
- Basement Fills Entire Space Under The House
- Interior Basement Entry
Utilities
- Forced Air Heating and Cooling System
- Heating System Uses Natural Gas
- Programmable Thermostat
Additional Features
- Exterior Lighting
- Lower level unit with elevator
Listing and Financial Details
- Security Deposit $1,950
- Assessor Parcel Number W11I000088S042
Community Details
Overview
- Ks Management/Www.Ksmanagementservices.Com Association, Phone Number (734) 285-4442
- High-Rise Condominium
- Garden Court Condo Wccp No 853 Subdivision
- On-Site Maintenance
Pet Policy
- Limit on the number of pets
- Breed Restrictions
- The building has rules on how big a pet can be within a unit
Additional Features
- Laundry Facilities
- Security Service
Map
About Garden Court Apartments
Home Values in the Area
Average Home Value in this Area
Property History
| Date | Event | Price | List to Sale | Price per Sq Ft | Prior Sale |
|---|---|---|---|---|---|
| 10/01/2025 10/01/25 | Sold | $235,000 | -7.8% | $138 / Sq Ft | View Prior Sale |
| 08/26/2025 08/26/25 | Pending | -- | -- | -- | |
| 08/26/2025 08/26/25 | For Sale | $255,000 | -13.6% | $150 / Sq Ft | |
| 09/01/2023 09/01/23 | Pending | -- | -- | -- | |
| 06/16/2023 06/16/23 | For Sale | $295,000 | -- | $174 / Sq Ft |
Source: Realcomp
MLS Number: 20230048556
- 2900 E Jefferson Ave Unit C4
- 2900 E Jefferson Ave Unit C5
- 2900 E Jefferson Ave Unit A2
- 2900 E Jefferson Ave Unit B1
- 2987 Franklin St Unit 3AB
- 1049 Hampton Cir Unit 44
- 610 Saint Maron Place
- 623 Saint Maron Place
- 200 River Place Unit 32
- 200 River Place Dr Unit 33
- 200 River Place Dr Unit 29
- 200 River Place Dr Unit 11
- 3320 Spinnaker Ln Unit 16B
- 3320 Spinnaker Ln Unit 9E
- 3320 Spinnaker Ln Unit 16D
- 3320 Spinnaker Ln Unit 4A
- 3320 Spinnaker Ln Unit 3A
- 3320 Spinnaker Ln Unit 10B
- 3320 Spinnaker Ln Unit 11B
- 3320 Spinnaker #11d Ln Unit 11D
