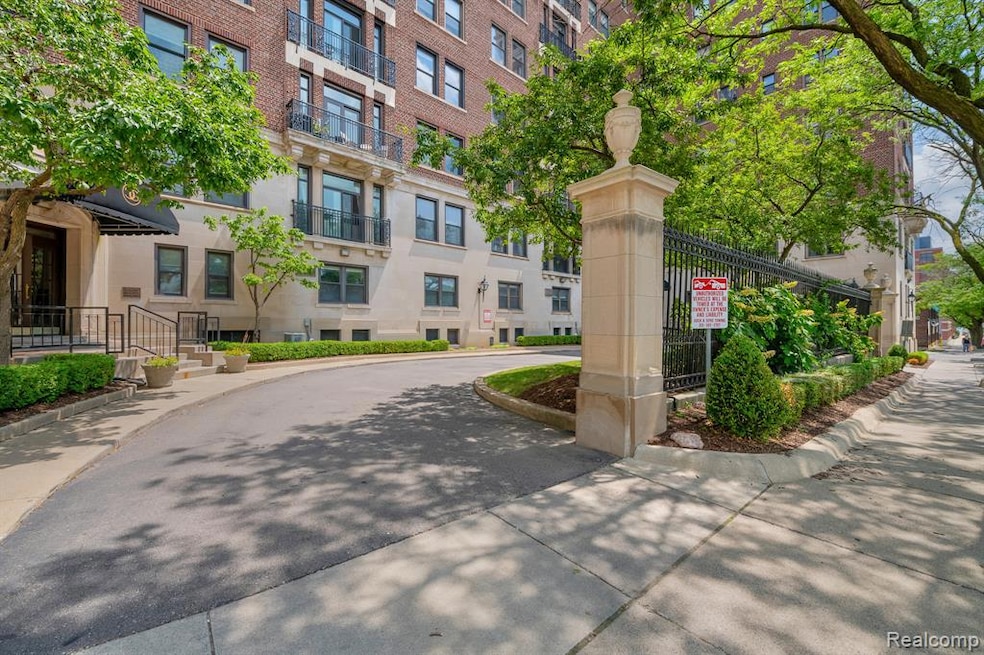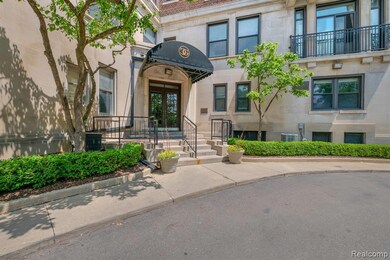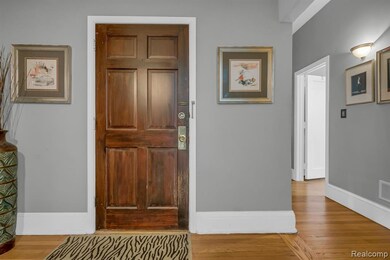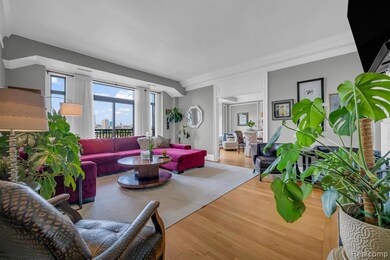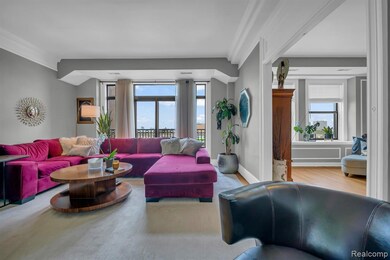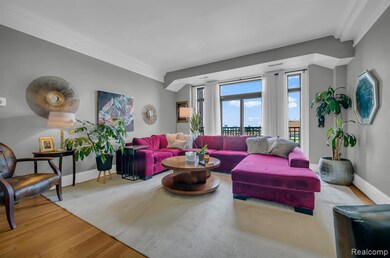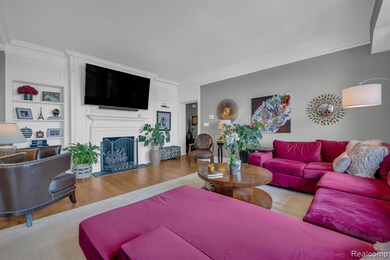Garden Court Apartments 2900 E Jefferson Ave Unit C6 Detroit, MI 48207
Rivertown NeighborhoodHighlights
- No HOA
- 1-Story Property
- Dogs and Cats Allowed
- Cass Technical High School Rated 10
- Forced Air Heating and Cooling System
- 5-minute walk to Ralph Bunche Cooperative Park / Jos Campau Greenway
About This Home
Welcome to a timeless 7th-floor residence in one of Detroit’s most iconic buildings — the Albert Kahn-designed Garden Court Condominiums, built in 1917. This spacious 2-bedroom, 1-bath home blends historic charm with modern updates and jaw-dropping skyline views that stretch from Downtown to the riverfront.
Inside, original architectural detailing is elevated by tall ceilings, rich moldings, and beautifully preserved hardwood floors. The grand living room centers around a classic fireplace and flows seamlessly into an oversized formal dining room — perfect for entertaining or quiet evenings in. Natural light pours in through oversized windows, framing sweeping views of the Detroit River and city skyline.
The kitchen is thoughtfully updated with sleek cabinetry, stone countertops, stainless steel appliances, and a stylish tile backsplash, while the bath features vintage hex tile, pedestal sink, and soft natural light.
Residents enjoy the rare benefit of in-unit laundry, a private balcony, and ample closet space, as well as access to a common rooftop deck and secure, gated parking (one space included; additional spaces available for rent). Storage unit included.
This is a truly special rental opportunity — stately, light-filled, and centrally located just minutes from the RiverWalk, Belle Isle, and downtown’s best dining and cultural destinations.
Listing Agent
Berkshire Hathaway HomeServices The Loft Warehouse License #6501368881 Listed on: 07/21/2025

Condo Details
Home Type
- Condominium
Year Built
- Built in 1920 | Remodeled in 2020
Parking
- 1 Parking Garage Space
Home Design
- Brick Exterior Construction
- Slab Foundation
- Poured Concrete
Interior Spaces
- 1,727 Sq Ft Home
- 1-Story Property
- Gas Fireplace
- Living Room with Fireplace
- Dryer
Kitchen
- Free-Standing Gas Range
- Microwave
- Dishwasher
Bedrooms and Bathrooms
- 2 Bedrooms
- 1 Full Bathroom
Utilities
- Forced Air Heating and Cooling System
- Back Up Electric Heat Pump System
- Electric Water Heater
- Sewer in Street
Additional Features
- Historic Home
- Upper level unit with elevator
Listing and Financial Details
- Security Deposit $2,400
- 12 Month Lease Term
- Application Fee: 50.00
- Assessor Parcel Number W11I000088S048
Community Details
Overview
- No Home Owners Association
- Association Phone (248) 879-9700
- Garden Court Condo Wccp No 853 Subdivision
Pet Policy
- Dogs and Cats Allowed
Map
About Garden Court Apartments
Source: Realcomp
MLS Number: 20251019419
- 2900 E Jefferson Ave Unit D501
- 2900 E Jefferson Ave Unit C4
- 2900 E Jefferson Ave Unit C5
- 2900 E Jefferson Ave Unit A2
- 2900 E Jefferson Ave Unit B1
- 2900 E Jefferson #A602 Ave Unit A602
- 2987 Franklin St Unit 3AB
- 1049 Hampton Cir Unit 44
- 610 Saint Maron Place
- 623 Saint Maron Place
- 200 River Place Unit 32
- 200 River Place Dr Unit 33
- 200 River Place Dr Unit 29
- 200 River Place Dr Unit 11
- 3320 Spinnaker Ln Unit 16B
- 3320 Spinnaker Ln Unit 9E
- 3320 Spinnaker Ln Unit 11D
- 3320 Spinnaker Ln Unit 10D
- 3320 Spinnaker Ln Unit 16D
- 3320 Spinnaker Ln Unit 4A
