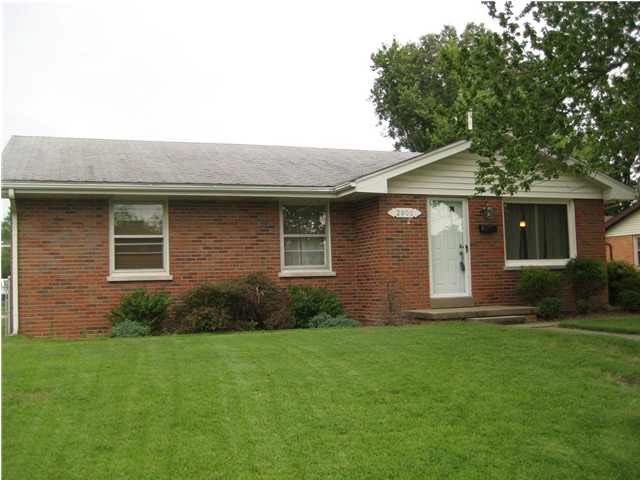
2900 Graham Ave Evansville, IN 47714
Southeast Side NeighborhoodHighlights
- Primary Bedroom Suite
- Corner Lot
- Eat-In Kitchen
- Ranch Style House
- 2 Car Detached Garage
- Patio
About This Home
As of October 2023Great all brick home,on a large corner lot located on Evansville's Eastside. Step into a spacious living area that leads to the Eat-in Kitchen. Living room is Excellent for entertaining guests. Kitchen offers nice counterspace, abundance of Cabinetry, and tiled floors. Kitchen leads to fenced in backyard with a detached 2.5 car garage. Nice sized Patio for grilling out and additional parking. Please see virtual tour for additional photos. Don't miss this one! Brand new carpet installed June 2011 throughout!
Home Details
Home Type
- Single Family
Est. Annual Taxes
- $676
Year Built
- Built in 1957
Lot Details
- Lot Dimensions are 92x100
- Property is Fully Fenced
- Chain Link Fence
- Corner Lot
Parking
- 2 Car Detached Garage
Home Design
- Ranch Style House
- Brick Exterior Construction
Interior Spaces
- 1,246 Sq Ft Home
- Ceiling Fan
- Crawl Space
- Eat-In Kitchen
Flooring
- Carpet
- Tile
Bedrooms and Bathrooms
- 3 Bedrooms
- Primary Bedroom Suite
- 1 Full Bathroom
Outdoor Features
- Patio
Schools
- Fairlawn Elementary School
- Mcgary Middle School
- William Henry Harrison High School
Utilities
- Forced Air Heating and Cooling System
- Heating System Uses Gas
Listing and Financial Details
- Home warranty included in the sale of the property
- Assessor Parcel Number 09-520-15-084-013
Ownership History
Purchase Details
Home Financials for this Owner
Home Financials are based on the most recent Mortgage that was taken out on this home.Purchase Details
Home Financials for this Owner
Home Financials are based on the most recent Mortgage that was taken out on this home.Purchase Details
Home Financials for this Owner
Home Financials are based on the most recent Mortgage that was taken out on this home.Similar Homes in Evansville, IN
Home Values in the Area
Average Home Value in this Area
Purchase History
| Date | Type | Sale Price | Title Company |
|---|---|---|---|
| Warranty Deed | $168,000 | None Listed On Document | |
| Interfamily Deed Transfer | -- | None Available | |
| Warranty Deed | -- | None Available |
Mortgage History
| Date | Status | Loan Amount | Loan Type |
|---|---|---|---|
| Open | $162,960 | New Conventional | |
| Previous Owner | $81,870 | FHA | |
| Previous Owner | $88,500 | New Conventional |
Property History
| Date | Event | Price | Change | Sq Ft Price |
|---|---|---|---|---|
| 07/07/2025 07/07/25 | Price Changed | $194,900 | -4.9% | $156 / Sq Ft |
| 06/16/2025 06/16/25 | Price Changed | $204,900 | -4.7% | $164 / Sq Ft |
| 05/15/2025 05/15/25 | Price Changed | $214,900 | -6.5% | $172 / Sq Ft |
| 05/05/2025 05/05/25 | For Sale | $229,900 | +36.8% | $185 / Sq Ft |
| 10/31/2023 10/31/23 | Sold | $168,000 | +5.1% | $135 / Sq Ft |
| 09/28/2023 09/28/23 | Pending | -- | -- | -- |
| 09/08/2023 09/08/23 | For Sale | $159,900 | +90.4% | $128 / Sq Ft |
| 03/23/2012 03/23/12 | Sold | $84,000 | -6.6% | $67 / Sq Ft |
| 01/28/2012 01/28/12 | Pending | -- | -- | -- |
| 04/10/2011 04/10/11 | For Sale | $89,900 | -- | $72 / Sq Ft |
Tax History Compared to Growth
Tax History
| Year | Tax Paid | Tax Assessment Tax Assessment Total Assessment is a certain percentage of the fair market value that is determined by local assessors to be the total taxable value of land and additions on the property. | Land | Improvement |
|---|---|---|---|---|
| 2024 | $1,234 | $116,600 | $18,300 | $98,300 |
| 2023 | $1,314 | $123,600 | $19,700 | $103,900 |
| 2022 | $1,077 | $101,000 | $19,700 | $81,300 |
| 2021 | $846 | $80,900 | $19,700 | $61,200 |
| 2020 | $814 | $80,900 | $19,700 | $61,200 |
| 2019 | $806 | $80,900 | $19,700 | $61,200 |
| 2018 | $788 | $80,900 | $19,700 | $61,200 |
| 2017 | $816 | $82,600 | $19,700 | $62,900 |
| 2016 | $791 | $82,700 | $19,700 | $63,000 |
| 2014 | $730 | $80,300 | $19,700 | $60,600 |
| 2013 | -- | $78,600 | $19,700 | $58,900 |
Agents Affiliated with this Home
-
K
Seller's Agent in 2025
Kim Metzger
MIDWEST REALTY
(812) 259-1092
1 in this area
31 Total Sales
-
D
Seller's Agent in 2023
Darrell Doan
Mission Real Estate Group Inc.
(812) 677-4244
1 in this area
28 Total Sales
-

Seller's Agent in 2012
Jessie Gross
F.C. TUCKER EMGE
(812) 454-5206
75 Total Sales
-

Buyer's Agent in 2012
Anita Waldroup
F.C. TUCKER EMGE
(812) 386-6200
240 Total Sales
Map
Source: Indiana Regional MLS
MLS Number: 879669
APN: 82-06-34-015-084.013-027
- 3109 Graham Ave
- 3009 Sweetser Ave
- 3006 Sweetser Ave
- 2301 Vann Ave
- 2700 E Riverside Dr
- 1925 S Walnut Ln
- 2316 Vann Ave
- 1905 S Taft Ave
- 1651 Edson Ave
- 1655 Eastwood Ave
- 3309 Kathleen Ave
- 2336 E Riverside Dr
- 2625 S Ruston Ave
- 2120 S Lombard Ave
- 3507 Kathleen Ave
- 2239 Kathleen Ave
- 1701 Broadmoor St
- 1520 S Saint James Blvd
- 3610 Sweetser Ave
- 2232 E Riverside Dr
