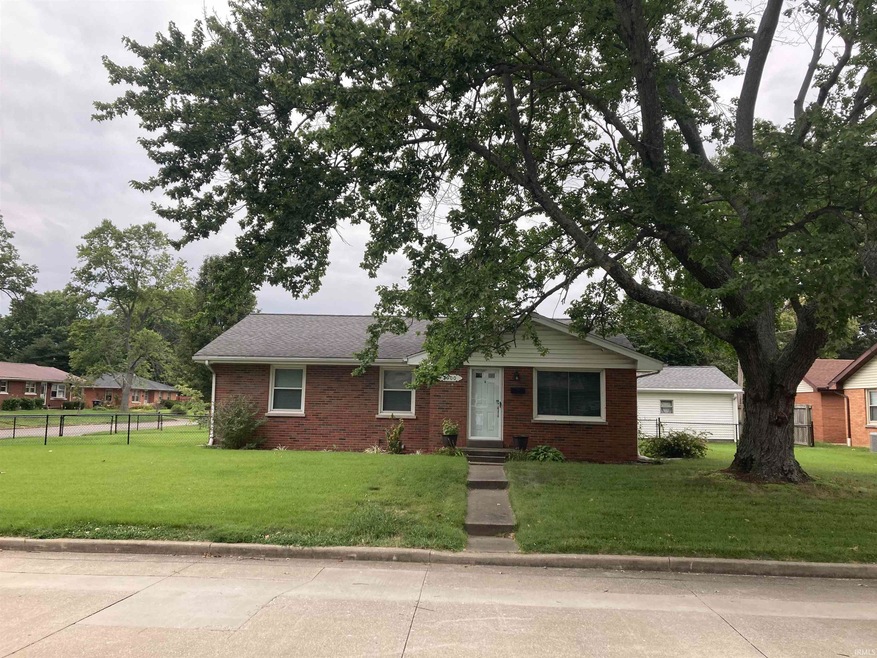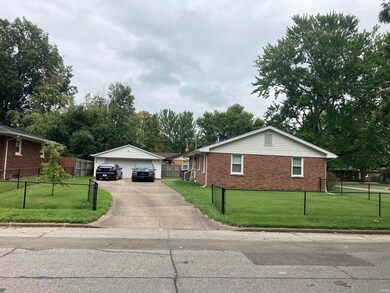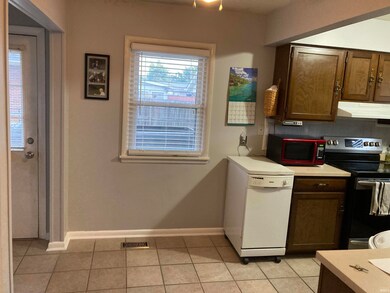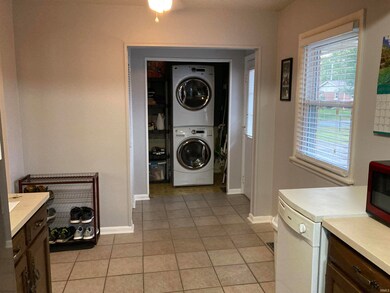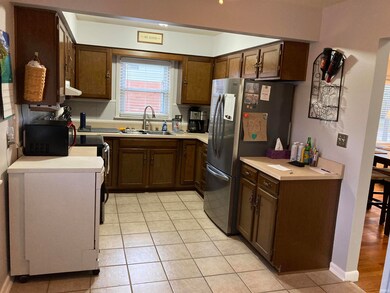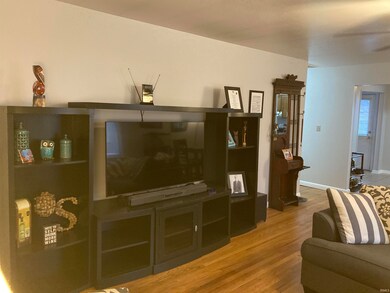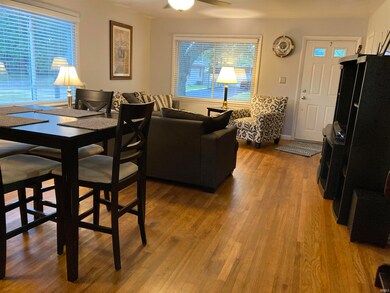
2900 Graham Ave Evansville, IN 47714
Southeast Side NeighborhoodHighlights
- Corner Lot
- 1-Story Property
- Central Air
- 2.5 Car Detached Garage
About This Home
As of October 2023WELL MAINTAINED 3 BEDROOM BRICK HOME ON A CORNER LOT WITH FENCED IN BACK YARD AND A 2.5 DETATCHED GARAGE. HOME FEATURES AN OPEN FLOOR PLAN WITH BEAUTIFUL HARDWOOD FLOORS WHICH CONTINUE THROUGHOUT THE HOME. THE BEDROOMS ARE BRIGHT WITH AMPLE CLOSET SPACE.THE MAIN BATH HAS BEEN REMODELED WITH NEW FLOORING, VANITY AND SUBWAY TILE IN THE SHOWER.
Home Details
Home Type
- Single Family
Est. Annual Taxes
- $1,077
Year Built
- Built in 1957
Lot Details
- 9,148 Sq Ft Lot
- Lot Dimensions are 92x100
- Corner Lot
- Level Lot
Parking
- 2.5 Car Detached Garage
- Off-Street Parking
Home Design
- Brick Exterior Construction
Interior Spaces
- 1,246 Sq Ft Home
- 1-Story Property
- Crawl Space
Bedrooms and Bathrooms
- 3 Bedrooms
- 1 Full Bathroom
Schools
- Evans Elementary School
- Perry Heights Middle School
- William Henry Harrison High School
Utilities
- Central Air
- Heating System Uses Gas
Listing and Financial Details
- Assessor Parcel Number 82-06-34-015-084.013-027
Ownership History
Purchase Details
Home Financials for this Owner
Home Financials are based on the most recent Mortgage that was taken out on this home.Purchase Details
Home Financials for this Owner
Home Financials are based on the most recent Mortgage that was taken out on this home.Purchase Details
Home Financials for this Owner
Home Financials are based on the most recent Mortgage that was taken out on this home.Similar Homes in Evansville, IN
Home Values in the Area
Average Home Value in this Area
Purchase History
| Date | Type | Sale Price | Title Company |
|---|---|---|---|
| Warranty Deed | $168,000 | None Listed On Document | |
| Interfamily Deed Transfer | -- | None Available | |
| Warranty Deed | -- | None Available |
Mortgage History
| Date | Status | Loan Amount | Loan Type |
|---|---|---|---|
| Open | $162,960 | New Conventional | |
| Previous Owner | $81,870 | FHA | |
| Previous Owner | $88,500 | New Conventional |
Property History
| Date | Event | Price | Change | Sq Ft Price |
|---|---|---|---|---|
| 06/16/2025 06/16/25 | Price Changed | $204,900 | -4.7% | $164 / Sq Ft |
| 05/15/2025 05/15/25 | Price Changed | $214,900 | -6.5% | $172 / Sq Ft |
| 05/05/2025 05/05/25 | For Sale | $229,900 | +36.8% | $185 / Sq Ft |
| 10/31/2023 10/31/23 | Sold | $168,000 | +5.1% | $135 / Sq Ft |
| 09/28/2023 09/28/23 | Pending | -- | -- | -- |
| 09/08/2023 09/08/23 | For Sale | $159,900 | +90.4% | $128 / Sq Ft |
| 03/23/2012 03/23/12 | Sold | $84,000 | -6.6% | $67 / Sq Ft |
| 01/28/2012 01/28/12 | Pending | -- | -- | -- |
| 04/10/2011 04/10/11 | For Sale | $89,900 | -- | $72 / Sq Ft |
Tax History Compared to Growth
Tax History
| Year | Tax Paid | Tax Assessment Tax Assessment Total Assessment is a certain percentage of the fair market value that is determined by local assessors to be the total taxable value of land and additions on the property. | Land | Improvement |
|---|---|---|---|---|
| 2024 | $1,234 | $116,600 | $18,300 | $98,300 |
| 2023 | $1,314 | $123,600 | $19,700 | $103,900 |
| 2022 | $1,077 | $101,000 | $19,700 | $81,300 |
| 2021 | $846 | $80,900 | $19,700 | $61,200 |
| 2020 | $814 | $80,900 | $19,700 | $61,200 |
| 2019 | $806 | $80,900 | $19,700 | $61,200 |
| 2018 | $788 | $80,900 | $19,700 | $61,200 |
| 2017 | $816 | $82,600 | $19,700 | $62,900 |
| 2016 | $791 | $82,700 | $19,700 | $63,000 |
| 2014 | $730 | $80,300 | $19,700 | $60,600 |
| 2013 | -- | $78,600 | $19,700 | $58,900 |
Agents Affiliated with this Home
-
Darrell Doan
D
Seller's Agent in 2023
Darrell Doan
Mission Real Estate Group Inc.
(812) 677-4244
1 in this area
28 Total Sales
-
Kim Metzger
K
Buyer's Agent in 2023
Kim Metzger
MIDWEST REALTY
(812) 259-1092
1 in this area
34 Total Sales
-
Jessie Gross

Seller's Agent in 2012
Jessie Gross
F.C. TUCKER EMGE
(812) 454-5206
78 Total Sales
-
Anita Waldroup

Buyer's Agent in 2012
Anita Waldroup
F.C. TUCKER EMGE
(812) 386-6200
243 Total Sales
Map
Source: Indiana Regional MLS
MLS Number: 202332756
APN: 82-06-34-015-084.013-027
- 3029 Graham Ave
- 3109 Graham Ave
- 3009 Sweetser Ave
- 2336 E Riverside Dr
- 2120 S Lombard Ave
- 3316 Waggoner Ave
- 2711 S Villa Dr
- 1520 S Saint James Blvd
- 3700 Ridgeway Ave
- 3618 Waggoner Ave
- 2129 Sweetser Ave
- 3013 Monroe Ave
- 2067 Ridgeway Ave
- 1710 Jeanette Ave
- 2067 Waggoner Ave
- 1000 Corregidor Cir
- 1211 Macarthur Dr
- 2014 Ridgeway Ave
- 1216 1218 S Lombard Ave
- 1212 1214 S Lombard Ave
