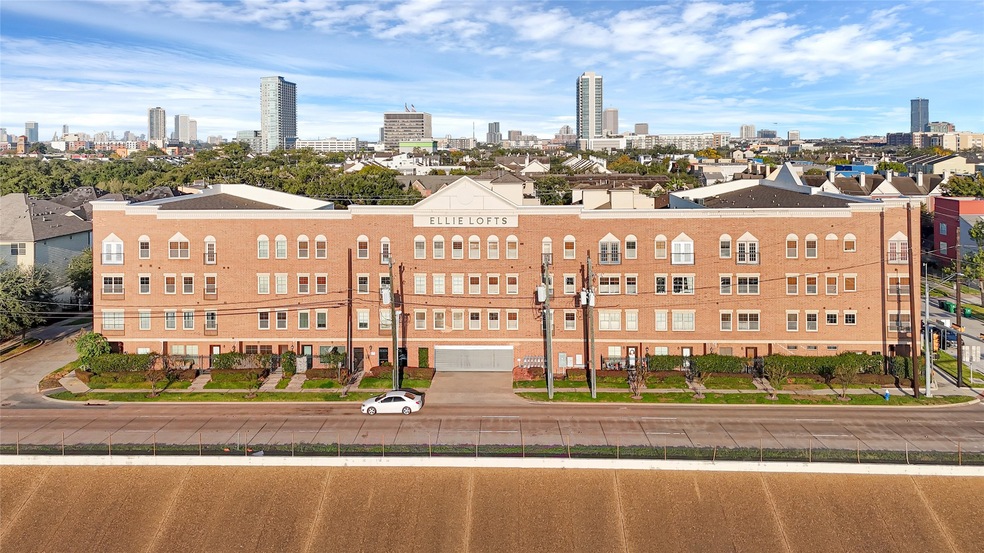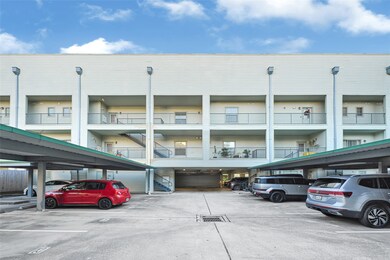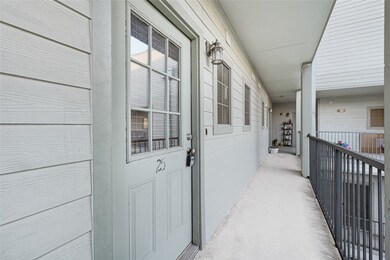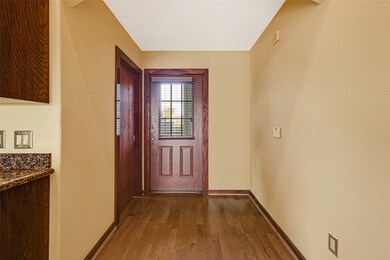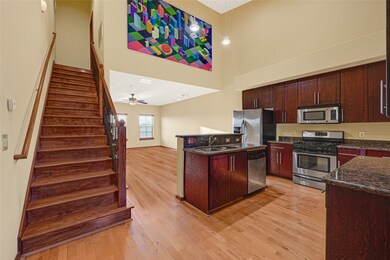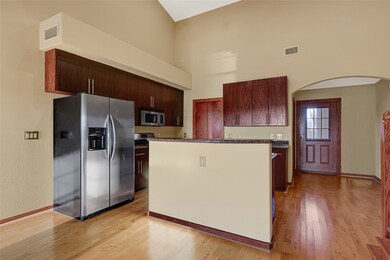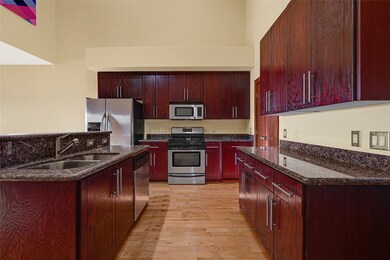2900 Hamilton St Unit 25 Houston, TX 77004
Midtown NeighborhoodEstimated payment $1,766/month
Highlights
- 29,719 Sq Ft lot
- Wood Flooring
- Granite Countertops
- Contemporary Architecture
- High Ceiling
- 4-minute walk to Elizabeth Baldwin Park
About This Home
Welcome to Ellie Lofts, a gated Midtown community with only 36 residences. This stylish third-floor loft-style townhome offers an open layout with great natural light. The main level features wood flooring, a spacious living area, and a modern kitchen with granite counters, a large island, and stainless steel appliances. The private second-floor primary suite includes a generous walk-in closet. Washer, dryer, and refrigerator stay, making the home move-in ready. Enjoy quick access to Downtown, the Medical Center, Museum District, Discovery Green, and top dining spots. The community offers controlled access, covered parking, and low HOA fees that include exterior maintenance, common areas, insurance, water, and sewer. Perfect for first-time buyers or anyone seeking a low-maintenance urban lifestyle in Midtown.
Property Details
Home Type
- Condominium
Est. Annual Taxes
- $4,311
Year Built
- Built in 2007
Lot Details
- North Facing Home
HOA Fees
- $250 Monthly HOA Fees
Home Design
- Contemporary Architecture
- Brick Exterior Construction
- Slab Foundation
- Composition Roof
- Wood Siding
Interior Spaces
- 1,050 Sq Ft Home
- 2-Story Property
- High Ceiling
- Security Gate
Kitchen
- Convection Oven
- Electric Cooktop
- Microwave
- Dishwasher
- Granite Countertops
- Disposal
Flooring
- Wood
- Carpet
Bedrooms and Bathrooms
- 1 Bedroom
Laundry
- Laundry in Utility Room
- Dryer
- Washer
Parking
- 1 Detached Carport Space
- Assigned Parking
Schools
- Gregory-Lincoln Elementary School
- Gregory-Lincoln Middle School
- Lamar High School
Utilities
- Central Heating and Cooling System
- Heating System Uses Gas
Community Details
Overview
- Association fees include common areas, insurance, ground maintenance, maintenance structure
- Jdh Association
- Ellie Lofts Subdivision
Security
- Fire and Smoke Detector
Map
Home Values in the Area
Average Home Value in this Area
Tax History
| Year | Tax Paid | Tax Assessment Tax Assessment Total Assessment is a certain percentage of the fair market value that is determined by local assessors to be the total taxable value of land and additions on the property. | Land | Improvement |
|---|---|---|---|---|
| 2025 | $2,488 | $195,035 | $37,057 | $157,978 |
| 2024 | $2,488 | $195,035 | $37,057 | $157,978 |
| 2023 | $2,488 | $195,035 | $37,057 | $157,978 |
| 2022 | $3,633 | $156,612 | $29,756 | $126,856 |
| 2021 | $3,654 | $156,764 | $29,785 | $126,979 |
| 2020 | $4,664 | $183,644 | $34,892 | $148,752 |
| 2019 | $4,586 | $173,166 | $32,902 | $140,264 |
| 2018 | $4,226 | $167,002 | $31,730 | $135,272 |
| 2017 | $4,420 | $167,002 | $31,730 | $135,272 |
| 2016 | $4,579 | $173,018 | $32,873 | $140,145 |
| 2015 | $3,001 | $173,018 | $32,873 | $140,145 |
| 2014 | $3,001 | $147,127 | $27,954 | $119,173 |
Property History
| Date | Event | Price | List to Sale | Price per Sq Ft | Prior Sale |
|---|---|---|---|---|---|
| 11/28/2025 11/28/25 | For Sale | $220,000 | +12841.2% | $210 / Sq Ft | |
| 11/18/2024 11/18/24 | Off Market | -- | -- | -- | |
| 06/19/2021 06/19/21 | Rented | $1,700 | -5.6% | -- | |
| 05/20/2021 05/20/21 | Under Contract | -- | -- | -- | |
| 04/20/2021 04/20/21 | For Rent | $1,800 | 0.0% | -- | |
| 12/12/2019 12/12/19 | Sold | -- | -- | -- | View Prior Sale |
| 11/12/2019 11/12/19 | Pending | -- | -- | -- | |
| 08/14/2019 08/14/19 | For Sale | $187,900 | -- | $179 / Sq Ft |
Purchase History
| Date | Type | Sale Price | Title Company |
|---|---|---|---|
| Vendors Lien | -- | Chicago Title | |
| Vendors Lien | -- | None Available | |
| Vendors Lien | -- | American Title Company |
Mortgage History
| Date | Status | Loan Amount | Loan Type |
|---|---|---|---|
| Open | $175,655 | New Conventional | |
| Previous Owner | $166,250 | New Conventional | |
| Previous Owner | $116,000 | New Conventional |
Source: Houston Association of REALTORS®
MLS Number: 63552833
APN: 1300970000025
- 1804 Anita St
- 1711 Drew St
- 2720 Chenevert St
- 2803 Chartres St
- 2028 Tuam St
- 2703 Jackson St
- 2044 Tuam St
- 2712 St Emanuel St
- 2811 Crawford St
- 1630 Dennis St
- 1706 Elgin St
- 2614 Chenevert St
- 2924 Crawford St
- 2020 Mcgowen St Unit 8
- 2722 Crawford St
- 1602 Elgin St Unit 6
- 1602 Elgin St Unit 13
- 3201 Saint Emanuel St Unit A
- 3003 La Branch St
- 3209 Saint Emanuel St Unit B
- 1806 Tuam St
- 2811 Chenevert St
- 2902 Chenevert St Unit L
- 3015 Chenevert St Unit 1
- 1729 Tuam St
- 3010 Chenevert St Unit ID1019638P
- 2026 Tuam St
- 1630 Dennis St
- 2614 Chenevert St
- 3007 Saint Emanuel St
- 2922 Crawford St
- 3119 St Emanuel St
- 2020 Mcgowen St Unit M
- 2136 Dennis St
- 3010 La Branch St
- 2627 Hutchins St
- 2521 St Emanuel St Unit ID1047945P
- 2519 St Emanuel St Unit ID1241246P
- 2109 Mcgowen St Unit ID1244934P
- 1719 Holman St
