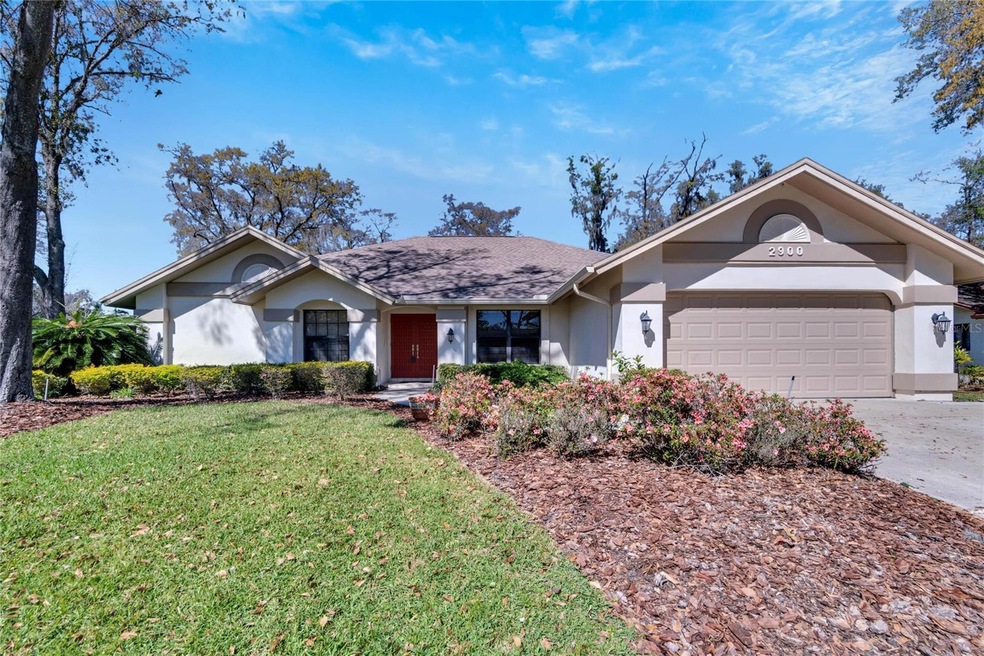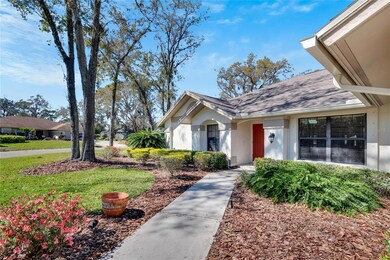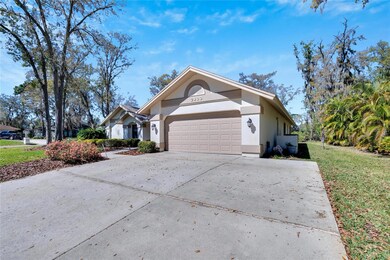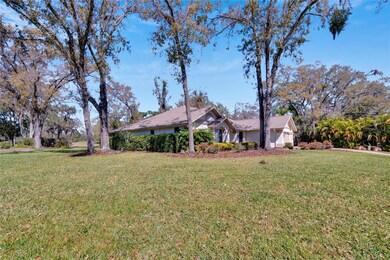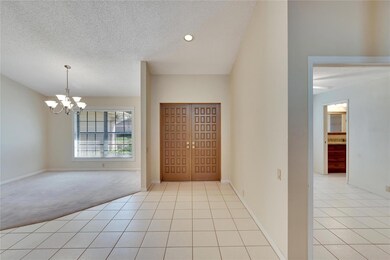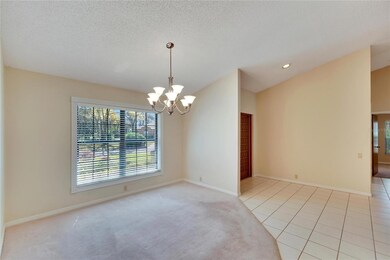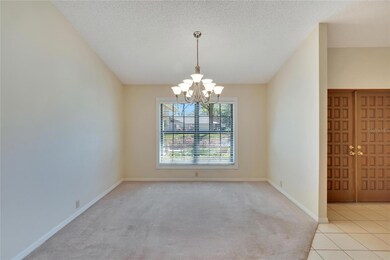
2900 Hammock Dr Plant City, FL 33566
Highlights
- 0.45 Acre Lot
- Corner Lot
- Mature Landscaping
- Sun or Florida Room
- Solid Surface Countertops
- Den
About This Home
As of May 2024One or more photo(s) has been virtually staged. Need more LIVING ROOM? Walden Lake Beauty on Corner Lot in The Hammocks. Spacious 3 bedroom plus Den, 2 bath with Florida Room. This home is perfect for entertaining and weekend game watching. Step inside to the living/dining room and look into the expanded "Florida Room '' with a built-in bar perfect for serving snacks and drinks. The oversized kitchen has been updated with warm honey toned cabinets, granite countertops, a custom backsplash and stainless steel appliances. The large bar overflows into the family room and also into the "Florida Room". Near the family room is the guest bath and 2 large bedrooms. Enjoy some privacy in this traditional split floor plan with the owners suite on the opposite side of the home along with an office. The ensuite bath has double vanities with granite and a shower and dual closets. This home has great space and tons of opportunities to personalize for your vision. Seller says Roof new in Nov 2023, AC new in Oct 2020. Please note, homestead exemption not in place for 2024, taxes reflect 2023 with homestead. Walden Lake features miles of walking and biking trails, a lakefront park with playground, dog park, fishing dock and butterfly garden, and sports complex. Call today for your personal tour.
Last Agent to Sell the Property
KELLER WILLIAMS-PLANT CITY Brokerage Phone: 813-759-1200 License #3096037 Listed on: 02/23/2024

Home Details
Home Type
- Single Family
Est. Annual Taxes
- $2,282
Year Built
- Built in 1986
Lot Details
- 0.45 Acre Lot
- Lot Dimensions are 103x192
- Southeast Facing Home
- Mature Landscaping
- Corner Lot
- Level Lot
- Irrigation
- Property is zoned PD
HOA Fees
Parking
- 2 Car Attached Garage
Home Design
- Slab Foundation
- Shingle Roof
- Block Exterior
- Stucco
Interior Spaces
- 2,682 Sq Ft Home
- Ceiling Fan
- Wood Burning Fireplace
- Sliding Doors
- Family Room
- Den
- Sun or Florida Room
- Inside Utility
- Laundry Room
Kitchen
- Range<<rangeHoodToken>>
- <<microwave>>
- Dishwasher
- Solid Surface Countertops
- Disposal
Flooring
- Carpet
- Tile
Bedrooms and Bathrooms
- 3 Bedrooms
- Walk-In Closet
- 2 Full Bathrooms
Outdoor Features
- Covered patio or porch
Schools
- Walden Lake Elementary School
- Tomlin Middle School
- Plant City High School
Utilities
- Central Heating and Cooling System
- High Speed Internet
- Cable TV Available
Listing and Financial Details
- Visit Down Payment Resource Website
- Legal Lot and Block 1 / 1
- Assessor Parcel Number 205160-9512
Community Details
Overview
- Hammocks/Mark Poppell Association, Phone Number (813) 754-8230
- Visit Association Website
- Walden Lake Association, Phone Number (813) 754-4440
- Walden Lake Subdivision
- The community has rules related to deed restrictions, fencing, vehicle restrictions
Recreation
- Community Playground
- Park
- Dog Park
Ownership History
Purchase Details
Home Financials for this Owner
Home Financials are based on the most recent Mortgage that was taken out on this home.Purchase Details
Home Financials for this Owner
Home Financials are based on the most recent Mortgage that was taken out on this home.Similar Homes in Plant City, FL
Home Values in the Area
Average Home Value in this Area
Purchase History
| Date | Type | Sale Price | Title Company |
|---|---|---|---|
| Warranty Deed | $455,000 | Hillsborough Title | |
| Deed | $129,000 | -- |
Mortgage History
| Date | Status | Loan Amount | Loan Type |
|---|---|---|---|
| Open | $133,561 | FHA | |
| Open | $446,758 | FHA | |
| Previous Owner | $65,000 | Credit Line Revolving | |
| Previous Owner | $103,000 | No Value Available |
Property History
| Date | Event | Price | Change | Sq Ft Price |
|---|---|---|---|---|
| 06/13/2025 06/13/25 | For Sale | $529,900 | +16.5% | $198 / Sq Ft |
| 05/02/2024 05/02/24 | Sold | $455,000 | -0.9% | $170 / Sq Ft |
| 03/06/2024 03/06/24 | Pending | -- | -- | -- |
| 02/23/2024 02/23/24 | For Sale | $459,000 | -- | $171 / Sq Ft |
Tax History Compared to Growth
Tax History
| Year | Tax Paid | Tax Assessment Tax Assessment Total Assessment is a certain percentage of the fair market value that is determined by local assessors to be the total taxable value of land and additions on the property. | Land | Improvement |
|---|---|---|---|---|
| 2024 | $6,634 | $379,243 | $120,831 | $258,412 |
| 2023 | $2,282 | $171,659 | $0 | $0 |
| 2022 | $2,209 | $166,659 | $0 | $0 |
| 2021 | $2,177 | $161,805 | $0 | $0 |
| 2020 | $2,154 | $159,571 | $0 | $0 |
| 2019 | $2,112 | $155,983 | $0 | $0 |
| 2018 | $2,097 | $153,075 | $0 | $0 |
| 2017 | $2,064 | $215,559 | $0 | $0 |
| 2016 | $1,950 | $146,843 | $0 | $0 |
| 2015 | $1,975 | $145,822 | $0 | $0 |
| 2014 | $1,969 | $144,665 | $0 | $0 |
| 2013 | -- | $142,527 | $0 | $0 |
Agents Affiliated with this Home
-
Z Colon

Seller's Agent in 2025
Z Colon
ELITE REALTY AGENCY LLC
(407) 536-7854
44 Total Sales
-
Angel Miller

Seller's Agent in 2024
Angel Miller
KELLER WILLIAMS-PLANT CITY
(813) 546-9863
112 in this area
188 Total Sales
-
Natalie Sweet

Seller Co-Listing Agent in 2024
Natalie Sweet
KELLER WILLIAMS-PLANT CITY
(813) 758-9586
118 in this area
205 Total Sales
-
Blanca Ruiz

Buyer's Agent in 2024
Blanca Ruiz
GOLDEN KEY FLORIDA REALTY LLC
(407) 485-4632
1 in this area
45 Total Sales
Map
Source: Stellar MLS
MLS Number: T3506897
APN: P-01-29-21-5AL-000001-00001.0
- 2772 Golf Lake Dr Unit 3
- 3062 Sutton Woods Dr
- 2910 Pine Club Dr
- 2806 Forest Club Dr Unit 26
- 3010 Pine Club Dr
- 2811 Barret Ave
- 2912 Aston Ave
- 2913 Aston Ave
- 3008 Sutton Woods Dr
- 3904 Executive Cir
- 3208 Stevenson St
- 2823 Clubhouse Dr
- 2512 Clubhouse Dr
- 3212 Stevenson St
- 2926 Spring Hammock Dr
- 2712 Spring Meadow Dr
- 2901 Laurel Meadow Ct
- 3004 Spring Hammock Dr
- 1744 Brookstone Way
- 4335 Barret Ave
