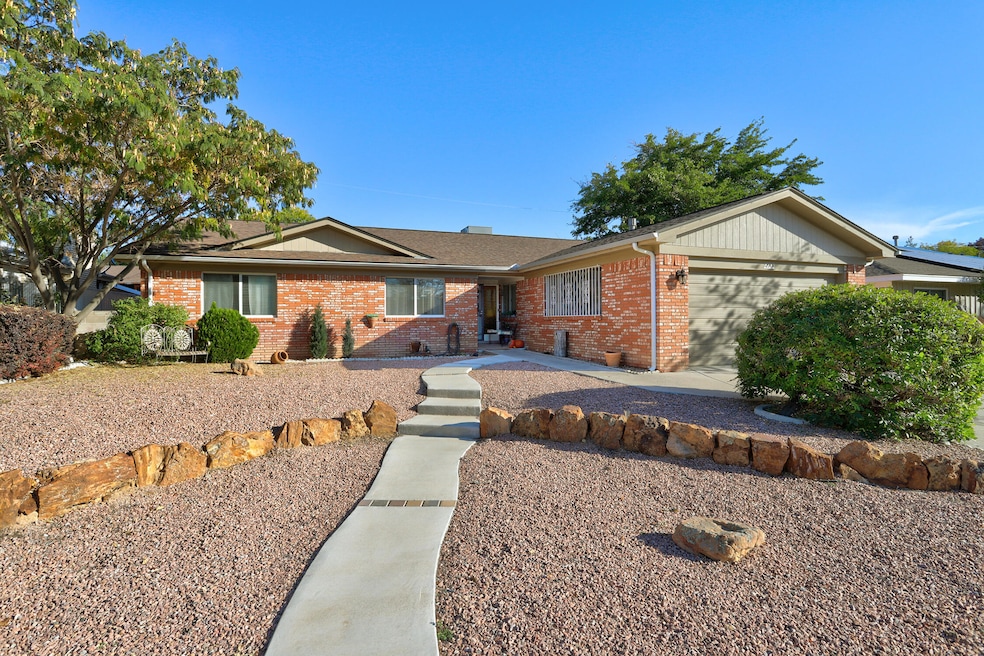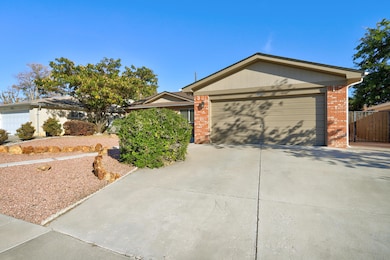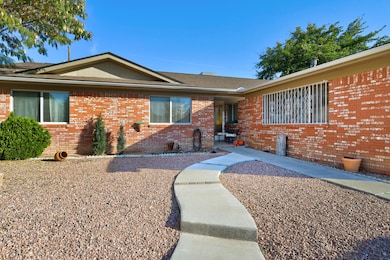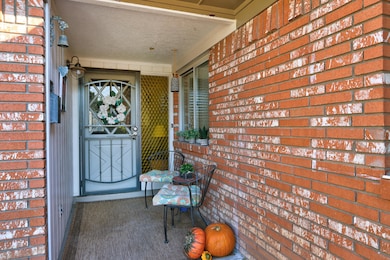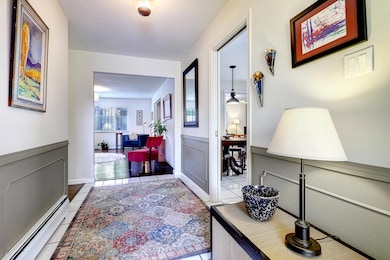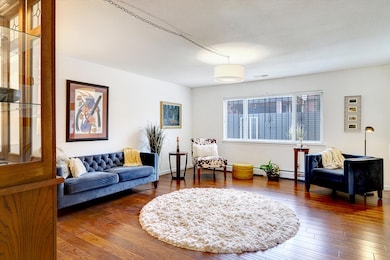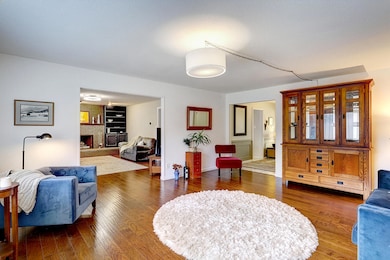2900 Indiana St NE Albuquerque, NM 87110
Uptown NeighborhoodEstimated payment $2,400/month
Highlights
- 1 Fireplace
- Covered Patio or Porch
- 2 Car Attached Garage
- Private Yard
- Breakfast Area or Nook
- Double Pane Windows
About This Home
Welcome to 2900 Indiana, a beautifully maintained home offering comfort, charm & exceptional convenience. Move in ready livable floor plan with 2 large living spaces, a dining area, spacious kitchen w/ breakfast nook and 3 generously sized bedrooms w BRAND new carpet. Primary bath is recently remodeled shower surround and walk in closet! Private backyard w covered patio & synthetic lawn make for an easy care enjoyable outdoor space to relax and unwind. Attractive front landscape also easy care! Refrigerated Air Conditioning will keep you cool and comfortable all summer long and radiant heat PLUS central forced air to stay cozy in the winter. Superb location! Close to all the shopping and dinning Uptown has to offer plus quick and easy access to I 40 OR I 25 make commuting a breez
Listing Agent
Vista Encantada Realtors, LLC License #38434 Listed on: 11/24/2025
Home Details
Home Type
- Single Family
Est. Annual Taxes
- $3,461
Year Built
- Built in 1966
Lot Details
- 7,362 Sq Ft Lot
- West Facing Home
- Private Yard
- Zoning described as R-1C*
Parking
- 2 Car Attached Garage
Home Design
- Brick Exterior Construction
- Pitched Roof
Interior Spaces
- 2,153 Sq Ft Home
- Property has 1 Level
- 1 Fireplace
- Double Pane Windows
- Insulated Windows
- Breakfast Area or Nook
- Electric Dryer Hookup
Flooring
- Carpet
- Laminate
- Tile
Bedrooms and Bathrooms
- 3 Bedrooms
Outdoor Features
- Covered Patio or Porch
Schools
- Zuni Elementary School
- Cleveland Middle School
- Del Norte High School
Utilities
- Refrigerated Cooling System
- Forced Air Heating System
- Radiant Heating System
- Baseboard Heating
- Natural Gas Connected
Community Details
- M Vista Encantada Sub Subdivision
Listing and Financial Details
- Assessor Parcel Number 1-018-059-470-454-1-23-28
Map
Home Values in the Area
Average Home Value in this Area
Tax History
| Year | Tax Paid | Tax Assessment Tax Assessment Total Assessment is a certain percentage of the fair market value that is determined by local assessors to be the total taxable value of land and additions on the property. | Land | Improvement |
|---|---|---|---|---|
| 2025 | $3,461 | $84,501 | $13,291 | $71,210 |
| 2024 | $3,461 | $82,040 | $12,904 | $69,136 |
| 2023 | $3,404 | $79,651 | $12,528 | $67,123 |
| 2022 | $3,289 | $77,331 | $12,163 | $65,168 |
| 2021 | $3,179 | $75,079 | $11,809 | $63,270 |
| 2020 | $3,127 | $72,893 | $11,466 | $61,427 |
| 2019 | $3,037 | $70,827 | $11,466 | $59,361 |
| 2018 | $2,889 | $70,827 | $11,466 | $59,361 |
| 2017 | $2,800 | $67,814 | $12,528 | $55,286 |
| 2016 | $2,720 | $63,922 | $11,809 | $52,113 |
| 2015 | $62,061 | $62,061 | $11,466 | $50,595 |
| 2014 | $2,635 | $62,061 | $11,466 | $50,595 |
| 2013 | -- | $59,078 | $12,226 | $46,852 |
Property History
| Date | Event | Price | List to Sale | Price per Sq Ft | Prior Sale |
|---|---|---|---|---|---|
| 11/24/2025 11/24/25 | For Sale | $400,000 | +74.0% | $186 / Sq Ft | |
| 08/28/2013 08/28/13 | Sold | -- | -- | -- | View Prior Sale |
| 07/27/2013 07/27/13 | Pending | -- | -- | -- | |
| 05/01/2013 05/01/13 | For Sale | $229,900 | -- | $107 / Sq Ft |
Purchase History
| Date | Type | Sale Price | Title Company |
|---|---|---|---|
| Warranty Deed | -- | Fidelity Natl Title Ins Co | |
| Warranty Deed | -- | Fidelity National Title |
Mortgage History
| Date | Status | Loan Amount | Loan Type |
|---|---|---|---|
| Open | $204,000 | New Conventional | |
| Previous Owner | $120,000 | New Conventional |
Source: Southwest MLS (Greater Albuquerque Association of REALTORS®)
MLS Number: 1094920
APN: 1-018-059-470454-1-23-28
- 2829 Indiana St NE
- 2816 Indiana St NE
- 2916 Indiana St NE
- 2921 Indiana St NE
- 2732 Kentucky St NE
- 2936 Carolina St NE
- 2720 Dakota St NE
- 2824 Las Cruces St
- 2912 Mesilla St NE
- 2924 Cagua Dr NE
- 7029 Veranda Rd NE
- 7101 Aztec Rd NE
- 3430 Dakota St NE
- 2424 Louisiana Blvd NE Unit 403
- 3105 Dallas St NE
- 3109 Dallas St NE
- 2529 Cardenas Dr NE
- 2800 Cuervo Dr NE
- 2924 Palomas Dr NE
- 3108 Dallas St NE
- 2905 Georgia St NE
- 2729 Chama St NE
- 2713 Mesilla St NE
- 7000 Phoenix Ave NE
- 3101 Pennsylvania St NE Unit 4
- 2433 Valencia Dr NE
- 6303 Indian School Rd NE
- 2222 Uptown Loop NE
- 6500 Americas Pkwy NE
- 2804 Truman St NE
- 6500 Montgomery Blvd NE
- 6300 Montgomery Blvd NE
- 3301 Monroe St NE
- 4217 Louisiana Blvd NE
- 3400 Wyoming Blvd NE
- 6200 Prairie Rd NE Unit A
- 7501 Montgomery Blvd NE
- 7303 Montgomery Blvd NE
- 5327 Montgomery Blvd NE
- 4501 Shepard Rd NE
