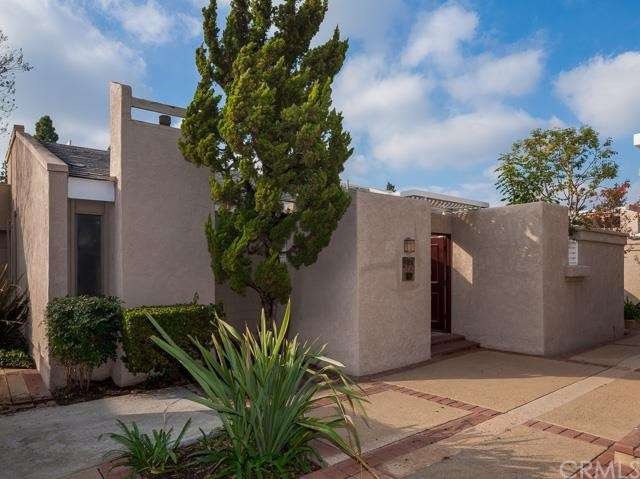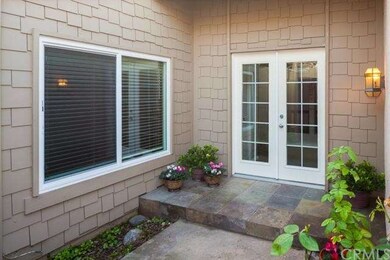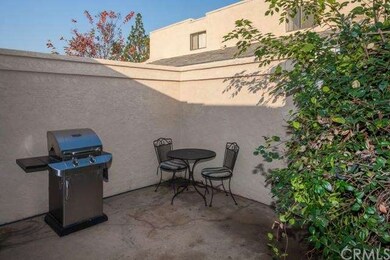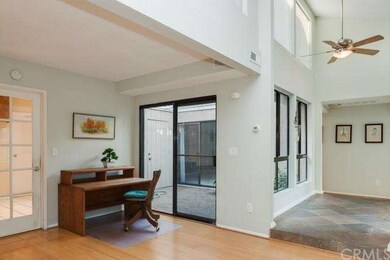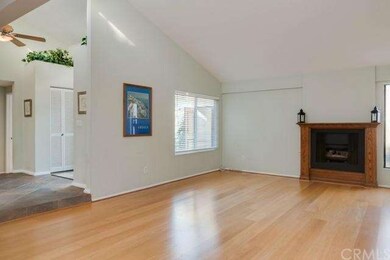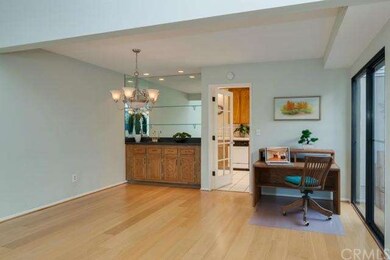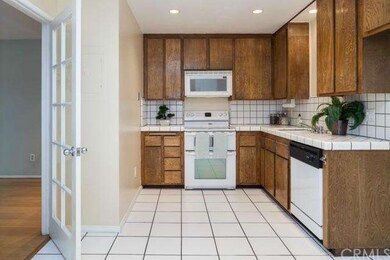
Estimated Value: $548,000 - $677,000
Highlights
- Fitness Center
- Private Pool
- Gated Community
- Kraemer Middle School Rated A
- All Bedrooms Downstairs
- 50 Acre Lot
About This Home
As of March 2015A must see! Single story, ground level condo with a two-car attached garage and laundry. The burgundy exterior door opens into your private courtyard and patio area. Once inside, you will love how the unit wraps around the private atrium. Vaulted ceilings in the living room and master bedroom create a bright and spacious feel. Lots of storage in the large pantry and atrium storage closet. The newly carpeted master bedroom includes two large closets, a private bathroom, and sliding doors leading to the patio. The second bedroom has a sliding door to the atrium. The Arbor is a gated community with pool, spa, exercise room, sauna, and clubhouse.
Last Agent to Sell the Property
Christopher Rhodes
Circa Properties, Inc. License #01917094 Listed on: 01/15/2015
Last Buyer's Agent
Kimberly Rehnquist
Redfin License #01270300

Property Details
Home Type
- Condominium
Est. Annual Taxes
- $4,866
Year Built
- Built in 1971
Lot Details
- Property fronts an alley
- End Unit
- 1 Common Wall
- East Facing Home
- Fenced
- Stucco Fence
HOA Fees
- $353 Monthly HOA Fees
Parking
- 2 Car Direct Access Garage
- Parking Available
- Garage Door Opener
- Automatic Gate
Home Design
- Turnkey
Interior Spaces
- 1,389 Sq Ft Home
- Wet Bar
- High Ceiling
- Ceiling Fan
- Recessed Lighting
- Gas Fireplace
- Sliding Doors
- Living Room with Fireplace
- Atrium Room
- Storage
Kitchen
- Double Oven
- Electric Range
- Microwave
- Dishwasher
Flooring
- Carpet
- Laminate
Bedrooms and Bathrooms
- 2 Bedrooms
- All Bedrooms Down
- Walk-In Closet
Laundry
- Laundry Room
- Laundry in Garage
Pool
- Private Pool
- Spa
Additional Features
- Concrete Porch or Patio
- Suburban Location
- Central Heating and Cooling System
Listing and Financial Details
- Tax Lot 1
- Tax Tract Number 11816
- Assessor Parcel Number 93344300
Community Details
Overview
- 124 Units
Amenities
- Sauna
- Clubhouse
- Billiard Room
Recreation
- Fitness Center
- Community Pool
- Community Spa
Pet Policy
- Pet Restriction
Security
- Gated Community
Ownership History
Purchase Details
Home Financials for this Owner
Home Financials are based on the most recent Mortgage that was taken out on this home.Purchase Details
Home Financials for this Owner
Home Financials are based on the most recent Mortgage that was taken out on this home.Purchase Details
Home Financials for this Owner
Home Financials are based on the most recent Mortgage that was taken out on this home.Purchase Details
Home Financials for this Owner
Home Financials are based on the most recent Mortgage that was taken out on this home.Purchase Details
Home Financials for this Owner
Home Financials are based on the most recent Mortgage that was taken out on this home.Purchase Details
Home Financials for this Owner
Home Financials are based on the most recent Mortgage that was taken out on this home.Similar Homes in Fullerton, CA
Home Values in the Area
Average Home Value in this Area
Purchase History
| Date | Buyer | Sale Price | Title Company |
|---|---|---|---|
| Xiao Lan | $365,000 | Usa National Title Co | |
| Belland Denise | -- | North American Title Co | |
| Pappas Louis | $457,000 | North American Title Co | |
| Belland Denise | $255,000 | Equity Title Company | |
| Berry Steven R | -- | Chicago Title Co | |
| Berry Kim T | -- | Chicago Title Co | |
| Berry Steven R | $159,500 | Chicago Title Co |
Mortgage History
| Date | Status | Borrower | Loan Amount |
|---|---|---|---|
| Open | Xiao Lan | $346,750 | |
| Previous Owner | Pappas Louis | $349,600 | |
| Previous Owner | Pappas Louis | $365,600 | |
| Previous Owner | Belland Denise | $88,000 | |
| Previous Owner | Belland Denise | $29,000 | |
| Previous Owner | Belland Denise | $22,462 | |
| Previous Owner | Belland Denise | $237,400 | |
| Previous Owner | Berry Steven R | $154,715 |
Property History
| Date | Event | Price | Change | Sq Ft Price |
|---|---|---|---|---|
| 03/12/2015 03/12/15 | Sold | $365,000 | -2.4% | $263 / Sq Ft |
| 01/30/2015 01/30/15 | Pending | -- | -- | -- |
| 01/15/2015 01/15/15 | For Sale | $374,000 | -- | $269 / Sq Ft |
Tax History Compared to Growth
Tax History
| Year | Tax Paid | Tax Assessment Tax Assessment Total Assessment is a certain percentage of the fair market value that is determined by local assessors to be the total taxable value of land and additions on the property. | Land | Improvement |
|---|---|---|---|---|
| 2024 | $4,866 | $430,069 | $322,085 | $107,984 |
| 2023 | $4,782 | $421,637 | $315,770 | $105,867 |
| 2022 | $4,743 | $413,370 | $309,578 | $103,792 |
| 2021 | $4,663 | $405,265 | $303,508 | $101,757 |
| 2020 | $4,674 | $401,110 | $300,396 | $100,714 |
| 2019 | $4,511 | $393,246 | $294,506 | $98,740 |
| 2018 | $4,456 | $385,536 | $288,732 | $96,804 |
| 2017 | $4,383 | $377,977 | $283,071 | $94,906 |
| 2016 | $4,295 | $370,566 | $277,520 | $93,046 |
| 2015 | $3,784 | $316,075 | $209,626 | $106,449 |
| 2014 | $3,740 | $316,075 | $209,626 | $106,449 |
Agents Affiliated with this Home
-

Seller's Agent in 2015
Christopher Rhodes
Circa Properties, Inc.
-
K
Buyer's Agent in 2015
Kimberly Rehnquist
Redfin
(949) 280-0384
About This Building
Map
Source: California Regional Multiple Listing Service (CRMLS)
MLS Number: PW15009262
APN: 933-443-00
- 2900 Madison Ave Unit D16
- 1305 Cameo Ln
- 3116 Quartz Ln
- 2956 Haddonfield Loop
- 2946 Pembroke Ct
- 503 W Madison Ave
- 3124 Pearl Dr
- 3100 Garnet Ln
- 1608 N Placentia Ave
- 3169 Quartz Ln
- 3037 Garnet Ln
- 904 Jade Cir
- 619 W Chapman Ave
- 1014 London Cir
- 3110 E Palm Dr Unit 14
- 2014 Associated Rd Unit 2
- 2300 Virginia Rd
- 226 Breting Way
- 245 Doverfield Dr Unit 46
- 201 S Melrose St
- 2900 Madison Ave
- 2900 Madison Ave Unit A33
- 2900 Madison Ave Unit C33
- 2900 Madison Ave Unit C23
- 2900 Madison Ave Unit A39
- 2900 Madison Ave Unit C27
- 2900 Madison Ave Unit A38
- 2900 Madison Ave Unit B43
- 2900 Madison Ave Unit D26
- 2900 Madison Ave Unit D39
- 2900 Madison Ave Unit B39
- 2900 Madison Ave Unit D24
- 2900 Madison Ave Unit C22
- 2900 Madison Ave Unit B21
- 2900 Madison Ave Unit B23
- 2900 Madison Ave Unit C14
- 2900 Madison Ave Unit C12
- 2900 Madison Ave Unit D23
- 2900 Madison Ave Unit C13
- 2900 Madison Ave Unit A44
