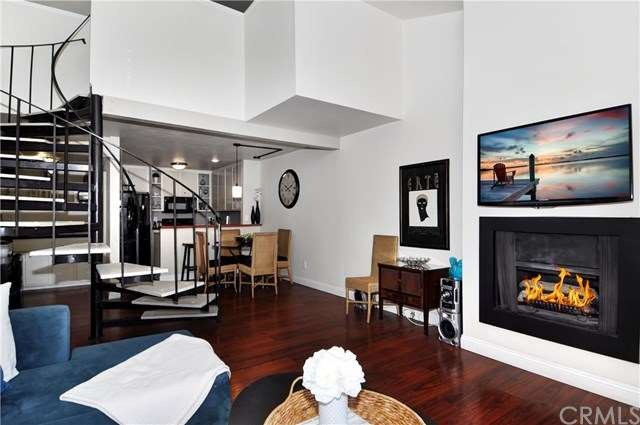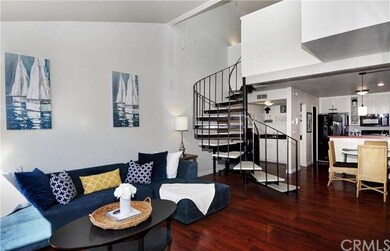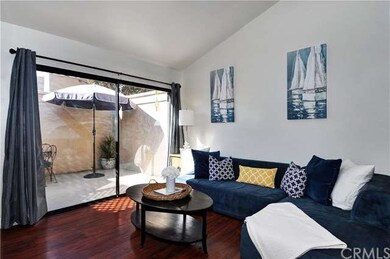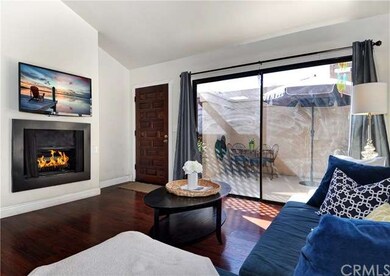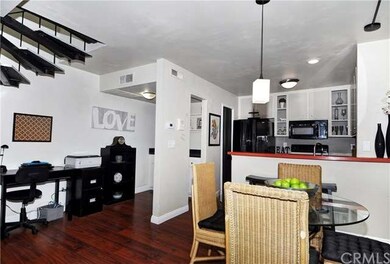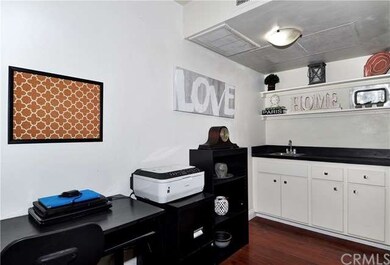
Highlights
- Fitness Center
- In Ground Pool
- Automatic Gate
- Kraemer Middle School Rated A
- No Units Above
- Gated Community
About This Home
As of April 2024Opportunity knocks in highly desired Gated Community of "The Abor". This 1 bedroom 1 bath has it all!! Fantastic open floor plan with soaring ceilings! This isn't your typical condo, truly feels like a single family home. This darling 1 bedroom 1 bath loft style home features dramatic spiral staircase, wet bar, inside private laundry(most units do not have this feature), walk in closet and pantry. Laminate Harwood flooring throughout. New Roof(HOA installing now). Large attached private patio is perfect for BBQ's or entertaining friends. No one above or below you! Shows like a model and is in move in condition! 1 car assigned carport has additional storage closet and is steps from the home for easy access. Unit located near rear of the community, so it is quiet and peaceful. HOA fee pays for trash, water, gas, common area maintenance & exterior insurance. Gated neighborhood is beautifully landscaped with green space and offers community pool, spa, recreational room with kitchen and a gym. Conveniently located with easy access to freeways, shopping, Cal State Fullerton, Western State University of Law, HOPE University, Marshall B. Ketchum University of Ophthalmology. Building is FHA approved!!
Last Agent to Sell the Property
Anne Dawe
HomeSmart, Evergreen Realty License #01914191 Listed on: 09/28/2016
Last Buyer's Agent
Jace Prins
White Realty Associates License #01875810
Property Details
Home Type
- Condominium
Est. Annual Taxes
- $3,724
Year Built
- Built in 1971
Lot Details
- Property fronts an alley
- No Units Above
- Two or More Common Walls
- South Facing Home
- Privacy Fence
- Fenced
- Stucco Fence
- Landscaped
- Level Lot
- Zero Lot Line
HOA Fees
- $348 Monthly HOA Fees
Home Design
- Contemporary Architecture
- Turnkey
- Planned Development
- Slab Foundation
- Asphalt Roof
- Concrete Perimeter Foundation
- Stucco
Interior Spaces
- 756 Sq Ft Home
- 2-Story Property
- Open Floorplan
- Wet Bar
- Bar
- Cathedral Ceiling
- Gas Fireplace
- Double Pane Windows
- Blinds
- Window Screens
- Sliding Doors
- Family Room with Fireplace
- Great Room
- Storage
- Neighborhood Views
- Pest Guard System
Kitchen
- Eat-In Kitchen
- Breakfast Bar
- Walk-In Pantry
- Electric Oven
- Electric Cooktop
- Free-Standing Range
- Microwave
- Dishwasher
- Laminate Countertops
- Disposal
Flooring
- Wood
- Tile
Bedrooms and Bathrooms
- 1 Bedroom
- All Upper Level Bedrooms
- Walk-In Closet
- 1 Full Bathroom
Laundry
- Laundry Room
- Laundry in Kitchen
- 220 Volts In Laundry
- Washer Hookup
Parking
- 1 Parking Space
- 1 Carport Space
- Parking Available
- Private Parking
- Automatic Gate
- Off-Street Parking
- Assigned Parking
Pool
- In Ground Pool
- In Ground Spa
- Fence Around Pool
Outdoor Features
- Slab Porch or Patio
- Exterior Lighting
Location
- Property is near a clubhouse
- Suburban Location
Utilities
- Forced Air Heating and Cooling System
- Underground Utilities
- Electric Water Heater
- Cable TV Available
Listing and Financial Details
- Assessor Parcel Number 93344316
Community Details
Overview
- The Arbors Association
Amenities
- Community Barbecue Grill
- Clubhouse
- Banquet Facilities
- Recreation Room
Recreation
- Fitness Center
- Community Pool
- Community Spa
Pet Policy
- Pets Allowed
Security
- Card or Code Access
- Gated Community
- Carbon Monoxide Detectors
- Fire and Smoke Detector
Ownership History
Purchase Details
Home Financials for this Owner
Home Financials are based on the most recent Mortgage that was taken out on this home.Purchase Details
Home Financials for this Owner
Home Financials are based on the most recent Mortgage that was taken out on this home.Purchase Details
Purchase Details
Purchase Details
Home Financials for this Owner
Home Financials are based on the most recent Mortgage that was taken out on this home.Purchase Details
Home Financials for this Owner
Home Financials are based on the most recent Mortgage that was taken out on this home.Purchase Details
Home Financials for this Owner
Home Financials are based on the most recent Mortgage that was taken out on this home.Purchase Details
Home Financials for this Owner
Home Financials are based on the most recent Mortgage that was taken out on this home.Purchase Details
Home Financials for this Owner
Home Financials are based on the most recent Mortgage that was taken out on this home.Similar Homes in Fullerton, CA
Home Values in the Area
Average Home Value in this Area
Purchase History
| Date | Type | Sale Price | Title Company |
|---|---|---|---|
| Grant Deed | $457,500 | None Listed On Document | |
| Grant Deed | $277,000 | First American Title Co Resi | |
| Grant Deed | $103,000 | None Available | |
| Interfamily Deed Transfer | -- | None Available | |
| Interfamily Deed Transfer | -- | None Available | |
| Interfamily Deed Transfer | -- | First American Title Co | |
| Grant Deed | $325,000 | First American Title Co | |
| Interfamily Deed Transfer | -- | First American Title Ins Co | |
| Grant Deed | -- | Orange Coast Title | |
| Grant Deed | $178,000 | Orange Coast Title |
Mortgage History
| Date | Status | Loan Amount | Loan Type |
|---|---|---|---|
| Open | $100,000 | New Conventional | |
| Previous Owner | $262,150 | New Conventional | |
| Previous Owner | $267,755 | FHA | |
| Previous Owner | $243,750 | Stand Alone First | |
| Previous Owner | $217,000 | New Conventional | |
| Previous Owner | $182,000 | Unknown | |
| Previous Owner | $172,660 | FHA |
Property History
| Date | Event | Price | Change | Sq Ft Price |
|---|---|---|---|---|
| 04/04/2024 04/04/24 | Sold | $457,500 | 0.0% | $605 / Sq Ft |
| 03/13/2024 03/13/24 | Pending | -- | -- | -- |
| 03/13/2024 03/13/24 | Off Market | $457,500 | -- | -- |
| 03/07/2024 03/07/24 | For Sale | $449,000 | +62.1% | $594 / Sq Ft |
| 12/19/2016 12/19/16 | Sold | $277,000 | -0.9% | $366 / Sq Ft |
| 10/13/2016 10/13/16 | Pending | -- | -- | -- |
| 09/28/2016 09/28/16 | For Sale | $279,500 | -- | $370 / Sq Ft |
Tax History Compared to Growth
Tax History
| Year | Tax Paid | Tax Assessment Tax Assessment Total Assessment is a certain percentage of the fair market value that is determined by local assessors to be the total taxable value of land and additions on the property. | Land | Improvement |
|---|---|---|---|---|
| 2024 | $3,724 | $315,174 | $259,649 | $55,525 |
| 2023 | $3,659 | $308,995 | $254,558 | $54,437 |
| 2022 | $3,628 | $302,937 | $249,567 | $53,370 |
| 2021 | $3,569 | $296,998 | $244,674 | $52,324 |
| 2020 | $3,576 | $293,953 | $242,165 | $51,788 |
| 2019 | $3,456 | $288,190 | $237,417 | $50,773 |
| 2018 | $3,415 | $282,540 | $232,762 | $49,778 |
| 2017 | $3,360 | $277,000 | $228,198 | $48,802 |
| 2016 | $1,554 | $111,471 | $60,292 | $51,179 |
| 2015 | $1,534 | $109,797 | $59,386 | $50,411 |
| 2014 | $1,492 | $107,647 | $58,223 | $49,424 |
Agents Affiliated with this Home
-
Hugo Rojas

Seller's Agent in 2024
Hugo Rojas
1st Class Realty Group
(909) 276-5020
1 in this area
62 Total Sales
-
DEREK EIDE
D
Buyer's Agent in 2024
DEREK EIDE
HOMEQUEST REAL ESTATE
(909) 563-8612
1 in this area
4 Total Sales
-

Seller's Agent in 2016
Anne Dawe
HomeSmart, Evergreen Realty
-

Buyer's Agent in 2016
Jace Prins
White Realty Associates
(562) 577-2256
About This Building
Map
Source: California Regional Multiple Listing Service (CRMLS)
MLS Number: OC16701852
APN: 933-443-16
- 2900 Madison Ave Unit D16
- 2900 Madison Ave Unit D18
- 1305 Cameo Ln
- 3116 Quartz Ln
- 2946 Pembroke Ct
- 503 W Madison Ave
- 3124 Pearl Dr
- 3100 Garnet Ln
- 1608 N Placentia Ave
- 3169 Quartz Ln
- 3037 Garnet Ln
- 904 Jade Cir
- 619 W Chapman Ave
- 1014 London Cir
- 3110 E Palm Dr Unit 14
- 2014 Associated Rd Unit 2
- 2300 Virginia Rd
- 226 Breting Way
- 245 Doverfield Dr Unit 46
- 201 S Melrose St
