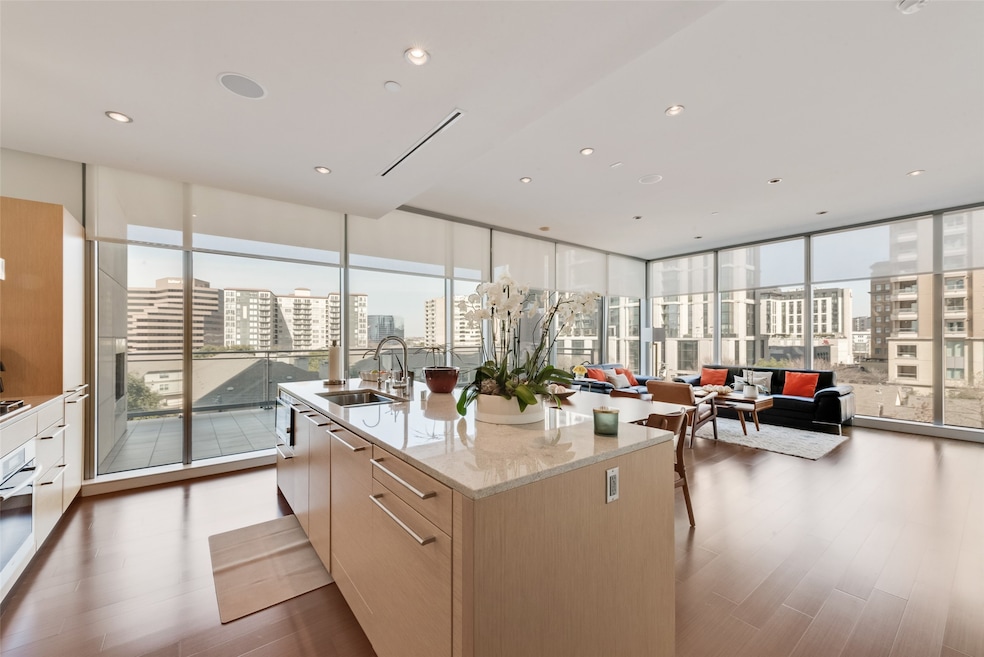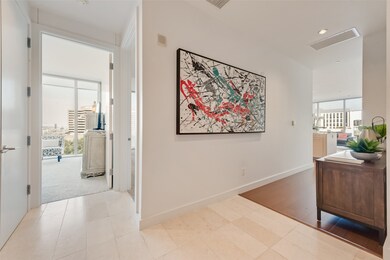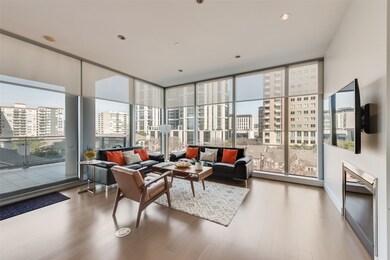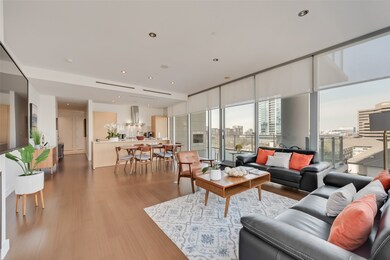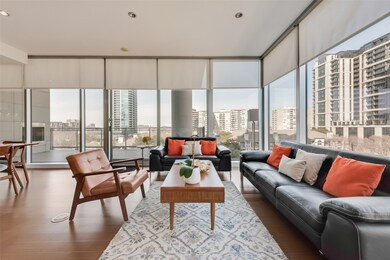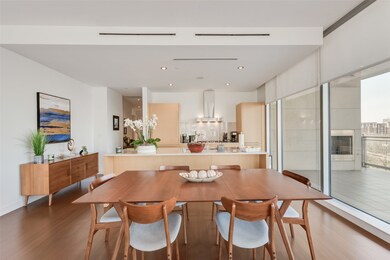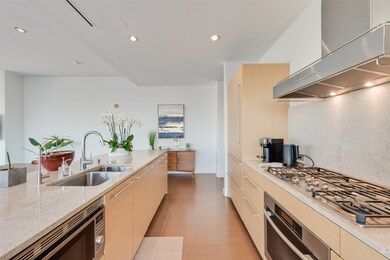
Azure 2900 Mckinnon St Unit 505 Dallas, TX 75201
Uptown NeighborhoodHighlights
- Concierge
- Heated In Ground Pool
- Built-In Refrigerator
- Fitness Center
- Gated Community
- 3-minute walk to Pike Park
About This Home
As of June 2025BUYER INCENTIVE! If the contract is executed before June 1st, the seller intends to pay the HOA closing fees, which include the move-in fee, transfer fee, and capital contributions, resulting in an approximate savings of $4300 for the buyer.This exclusive high-rise condo blends sophistication, comfort, and security, making every day feel like a five-star getaway. This beautiful unit has floor-to-ceiling windows that showcase stunning city views while filling the space with natural light. The open-concept design connects the kitchen and living area, creating an inviting atmosphere that accommodates a large sitting area and a dining table. The living area offers direct balcony access, enhancing the indoor-outdoor experience. Light-colored kitchen cabinets brighten the space, while the large island provides ample room for bar seating.All bedrooms and walk-in closets are fitted with custom carpet and floor-to-ceiling windows. The spa-inspired bathrooms feature granite countertops, cream-colored tile, and high ceilings. Conveniently, the utility closet and laundry area are located in the hallway near the bedrooms.The Azure offers world-class amenities designed to elevate your lifestyle, including an Olympic-sized pool, saunas, a fitness center, a theater, a meeting room, a social room, and more. A dedicated concierge and attentive staff ensure that every resident’s needs are met, allowing you to relax and enjoy the luxury of effortless living.
Last Agent to Sell the Property
Dave Perry Miller Real Estate Brokerage Phone: 214-303-1133 License #0829222 Listed on: 02/27/2025

Property Details
Home Type
- Condominium
Est. Annual Taxes
- $14,369
Year Built
- Built in 2005
HOA Fees
- $1,814 Monthly HOA Fees
Parking
- 2 Car Attached Garage
- Enclosed Parking
- Basement Garage
- Electric Vehicle Home Charger
- Garage Door Opener
- Additional Parking
- Secure Parking
Home Design
- Contemporary Architecture
- Flat Roof Shape
- Aluminum Siding
Interior Spaces
- 1,512 Sq Ft Home
- 1-Story Property
- Open Floorplan
- Window Treatments
- Living Room with Fireplace
- 2 Fireplaces
- Security Gate
- Washer and Electric Dryer Hookup
Kitchen
- Electric Oven
- Electric Cooktop
- Microwave
- Built-In Refrigerator
- Dishwasher
- Kitchen Island
- Granite Countertops
Flooring
- Wood
- Carpet
- Tile
Bedrooms and Bathrooms
- 2 Bedrooms
- Walk-In Closet
Accessible Home Design
- Accessible Elevator Installed
- Accessible Hallway
- Accessible Doors
Outdoor Features
- Heated In Ground Pool
- Covered patio or porch
- Outdoor Fireplace
Schools
- Milam Elementary School
- North Dallas High School
Utilities
- Central Heating and Cooling System
- Water Purifier
Listing and Financial Details
- Legal Lot and Block 1A / D/936
- Assessor Parcel Number 00C03660000000505
Community Details
Overview
- Association fees include all facilities, management, gas, ground maintenance, maintenance structure, sewer, security, trash, water
- Azure Homeowners Association
- Azure Condo Subdivision
Amenities
- Concierge
- Valet Parking
Recreation
Security
- Security Guard
- Card or Code Access
- Gated Community
- Carbon Monoxide Detectors
- Fire and Smoke Detector
- Fire Sprinkler System
- Firewall
Ownership History
Purchase Details
Purchase Details
Home Financials for this Owner
Home Financials are based on the most recent Mortgage that was taken out on this home.Purchase Details
Home Financials for this Owner
Home Financials are based on the most recent Mortgage that was taken out on this home.Similar Homes in Dallas, TX
Home Values in the Area
Average Home Value in this Area
Purchase History
| Date | Type | Sale Price | Title Company |
|---|---|---|---|
| Warranty Deed | -- | None Listed On Document | |
| Vendors Lien | -- | Hstx | |
| Vendors Lien | -- | Rtt |
Mortgage History
| Date | Status | Loan Amount | Loan Type |
|---|---|---|---|
| Previous Owner | $518,000 | New Conventional | |
| Previous Owner | $70,350 | New Conventional | |
| Previous Owner | $110,000 | Purchase Money Mortgage |
Property History
| Date | Event | Price | Change | Sq Ft Price |
|---|---|---|---|---|
| 06/10/2025 06/10/25 | Sold | -- | -- | -- |
| 04/01/2025 04/01/25 | Price Changed | $1,025,000 | -2.4% | $678 / Sq Ft |
| 02/27/2025 02/27/25 | For Sale | $1,050,000 | +40.0% | $694 / Sq Ft |
| 12/06/2021 12/06/21 | Sold | -- | -- | -- |
| 10/17/2021 10/17/21 | Pending | -- | -- | -- |
| 08/24/2021 08/24/21 | For Sale | $750,000 | -- | $496 / Sq Ft |
Tax History Compared to Growth
Tax History
| Year | Tax Paid | Tax Assessment Tax Assessment Total Assessment is a certain percentage of the fair market value that is determined by local assessors to be the total taxable value of land and additions on the property. | Land | Improvement |
|---|---|---|---|---|
| 2024 | $14,369 | $831,600 | $54,260 | $777,340 |
| 2023 | $14,369 | $740,000 | $47,870 | $692,130 |
| 2022 | $18,503 | $740,000 | $47,870 | $692,130 |
| 2021 | $18,148 | $687,960 | $39,890 | $648,070 |
| 2020 | $18,663 | $687,960 | $39,890 | $648,070 |
| 2019 | $19,574 | $687,960 | $39,890 | $648,070 |
| 2018 | $18,152 | $667,550 | $23,940 | $643,610 |
| 2017 | $18,153 | $667,550 | $23,940 | $643,610 |
| 2016 | $16,446 | $604,800 | $20,750 | $584,050 |
| 2015 | $11,221 | $519,370 | $20,750 | $498,620 |
| 2014 | $11,221 | $491,400 | $19,150 | $472,250 |
Agents Affiliated with this Home
-
Yoana Tumax
Y
Seller's Agent in 2025
Yoana Tumax
Dave Perry-Miller
(469) 615-0013
1 in this area
3 Total Sales
-
Janelle Rawlston

Buyer's Agent in 2025
Janelle Rawlston
Compass RE Texas, LLC.
(469) 360-2161
1 in this area
88 Total Sales
-
K
Seller's Agent in 2021
Katye Sloan
Briggs Freeman Sotheby's Int'l
-
Angie Garcia
A
Buyer's Agent in 2021
Angie Garcia
WILLIAM DAVIS REALTY FRISCO
(214) 493-7259
1 in this area
28 Total Sales
About Azure
Map
Source: North Texas Real Estate Information Systems (NTREIS)
MLS Number: 20854887
APN: 00C03660000000505
- 2900 Mckinnon St Unit 1503
- 2900 Mckinnon St Unit 2704
- 2900 Mckinnon St Unit 1001
- 2900 Mckinnon St Unit 1204
- 2900 Mckinnon St Unit 604
- 2900 Mckinnon St Unit 404
- 2300 Wolf St Unit 19A
- 2300 Wolf St Unit 7CD
- 2300 Wolf St Unit 15C
- 2300 Wolf St Unit 7B
- 2300 Wolf St Unit 9C
- 3130 N Harwood St Unit 1107
- 3130 N Harwood St Unit 1804
- 3130 N Harwood St Unit 903
- 3130 N Harwood St Unit 1903
- 3130 N Harwood St Unit 902
- 3130 N Harwood St Unit 901
- 3130 N Harwood St Unit 2505
- 3130 N Harwood St Unit 907
- 3130 N Harwood St Unit 1802
