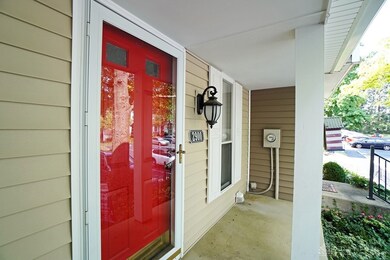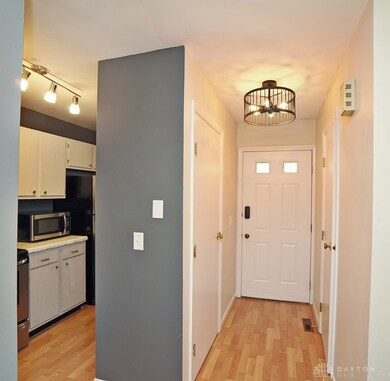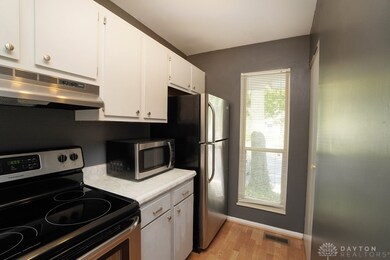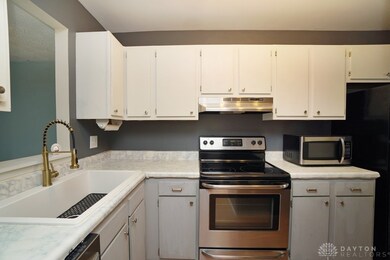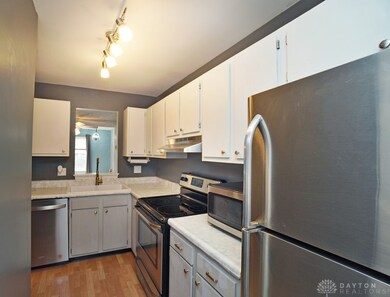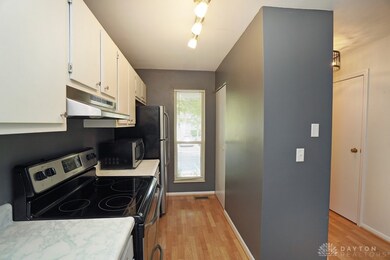
$225,000
- 2 Beds
- 2 Baths
- 1,020 Sq Ft
- 7782 Hackney Cir
- Maineville, OH
Charming townhome with open floorplan in desirable CarriageGate, offers low maintenance living in Kings Schools! Updated kitchen with newer cabinets and granite counters flows seamlessly into an open dining space with elegant tray ceiling. Spacious primary suite has vaulted ceilings and large closets, adjacent to an updated bath with large soaker tub. A convenient pocket laundry area and open
Tracy Ward Keller Williams Advisors

