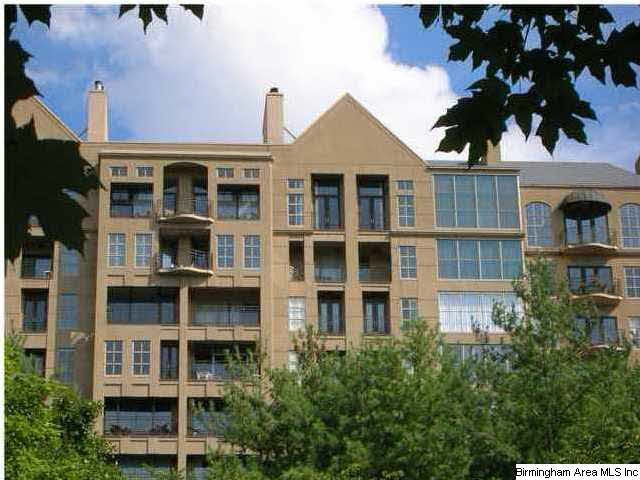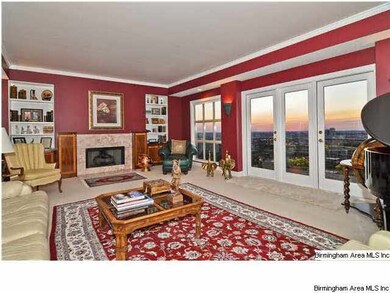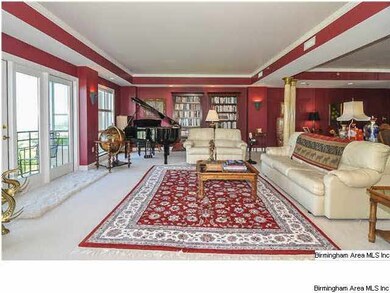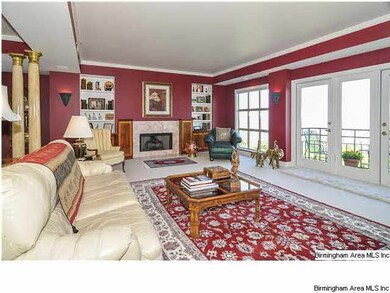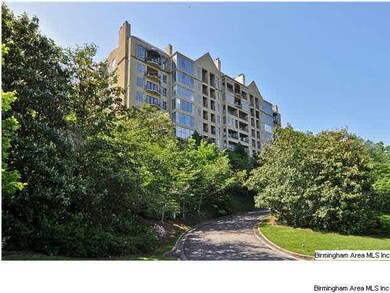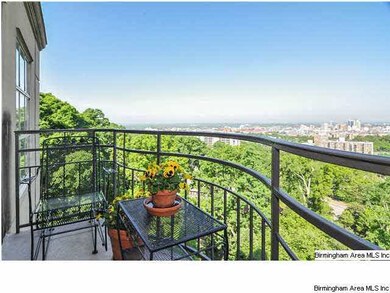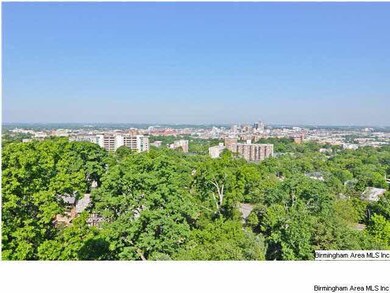
2900 Redmont Park Cir Unit 502 W Birmingham, AL 35205
Highland Park NeighborhoodHighlights
- Gated with Attendant
- City View
- Marble Flooring
- In Ground Pool
- Clubhouse
- Main Floor Primary Bedroom
About This Home
As of April 2016LOCATION, LOCATION, LOCATION!!! CORNER UNIT AMAZING VIEWS.. RARE FIND--FABULOUS 3 BEDROOM, 2.5 BATH CONDO IN REDMONT PARK. SPECTACULAR VIEWS OF THE CITY WITH PLENTY OF LARGE WINDOWS AND TWO BALCONIES. BUILT-IN BOOKCASES, CROWN MOLDING, MARBLE FLOORS & FIREPLACE, SURROUND SOUND, PLANTATION SHUTTERS, RECESSED LIGHTING, VAULTED CEILINGS, TOP OF THE LINE APPLIANCES INCLUDING A SUBZERO REFRIGERATOR AND MORE! WONDERFUL FOR ENTERTAINING! ENJOY THE AMENITIES INCLUDING A CLUBHOUSE, INGROUND POOL, FITNESS ROOM, HERB GARDEN, WALKING TRAIL, AND GATED SECURITY. EASY LIVING WITH UTMOST IN CONVENIENCE!
Property Details
Home Type
- Condominium
Year Built
- 1990
Lot Details
- Cul-De-Sac
HOA Fees
- $528 Monthly HOA Fees
Parking
- 2 Car Garage
- Parking Deck
- Assigned Parking
Home Design
- Slab Foundation
- Stucco
Interior Spaces
- Crown Molding
- Smooth Ceilings
- Recessed Lighting
- Marble Fireplace
- Gas Fireplace
- Double Pane Windows
- Window Treatments
- French Doors
- Mud Room
- Great Room with Fireplace
- Dining Room
- City Views
- Home Security System
Kitchen
- Electric Oven
- Electric Cooktop
- Built-In Microwave
- Dishwasher
- Solid Surface Countertops
- Disposal
Flooring
- Carpet
- Marble
Bedrooms and Bathrooms
- 3 Bedrooms
- Primary Bedroom on Main
- Walk-In Closet
- Hydromassage or Jetted Bathtub
- Bathtub and Shower Combination in Primary Bathroom
- Separate Shower
- Linen Closet In Bathroom
Laundry
- Laundry Room
- Sink Near Laundry
- Washer and Electric Dryer Hookup
Outdoor Features
- In Ground Pool
- Swimming Allowed
- Balcony
- Outdoor Grill
Utilities
- Heat Pump System
- Power Generator
- Electric Water Heater
Listing and Financial Details
- Assessor Parcel Number 28-06-1-015-001.326
Community Details
Amenities
- Community Barbecue Grill
- Clubhouse
Recreation
- Community Pool
- Trails
Additional Features
- Gated with Attendant
Map
Similar Homes in Birmingham, AL
Home Values in the Area
Average Home Value in this Area
Property History
| Date | Event | Price | Change | Sq Ft Price |
|---|---|---|---|---|
| 04/21/2016 04/21/16 | Sold | $729,000 | -0.1% | $294 / Sq Ft |
| 02/03/2016 02/03/16 | Pending | -- | -- | -- |
| 11/14/2015 11/14/15 | For Sale | $729,900 | +17.7% | $294 / Sq Ft |
| 01/08/2014 01/08/14 | Sold | $620,000 | -4.6% | $250 / Sq Ft |
| 12/01/2013 12/01/13 | Pending | -- | -- | -- |
| 11/07/2013 11/07/13 | For Sale | $649,900 | -- | $262 / Sq Ft |
Source: Greater Alabama MLS
MLS Number: 580591
- 2905 Redmont Park Ln Unit 12
- 2809 13th Ave S Unit B2
- 2809 13th Ave S Unit F3
- 2748 Milner Ct S
- 3013 13th Ave S
- 1340 28th St S
- 1336 28th St S
- 1329 31st St S Unit C
- 1325 31st St S Unit D
- 2730 Caldwell Ave S
- 1305 31st St S Unit 202
- 3008 13th Ave S Unit 3
- 2731 Highland Ave S
- 2705 Caldwell Ave S
- 1439 Smolian Place
- 2809 Highland Ave S Unit 5
- 3350 Altamont Rd S Unit D17
- 3350 Altamont Rd S Unit B6
- 2825 Highland Ave S Unit 1
- 2727 Highland Ave S Unit 105B
