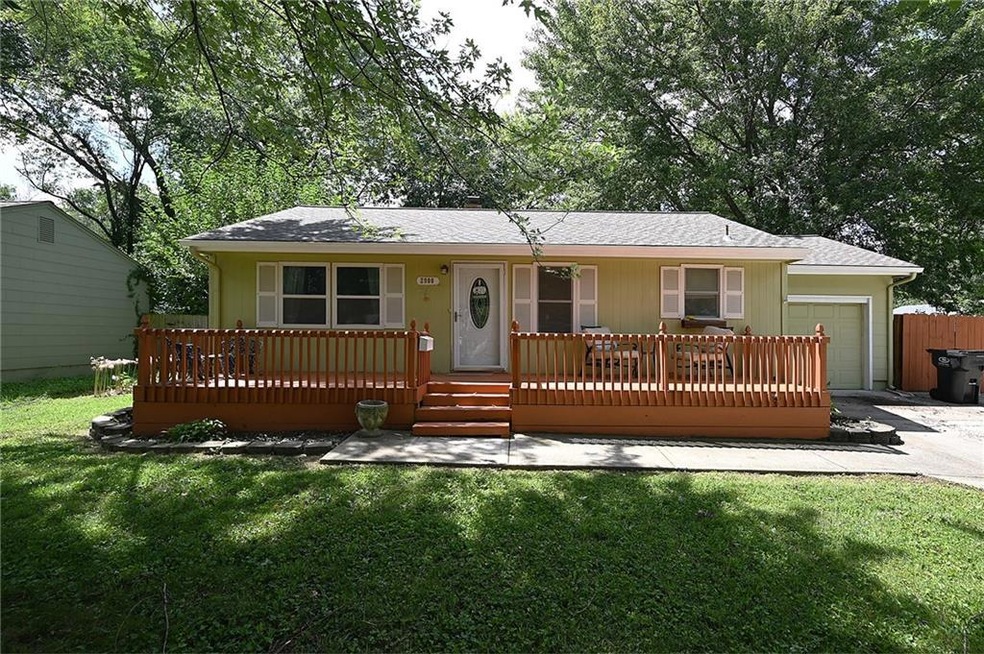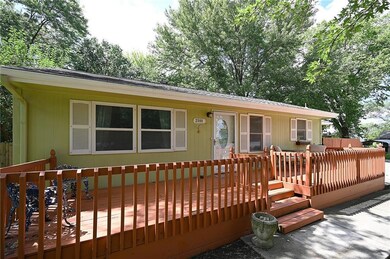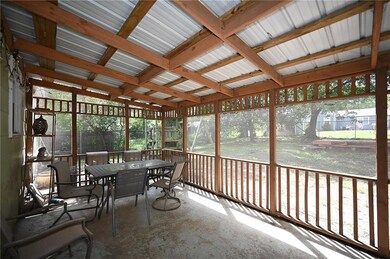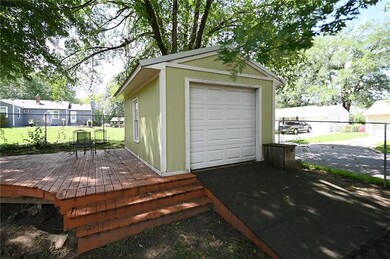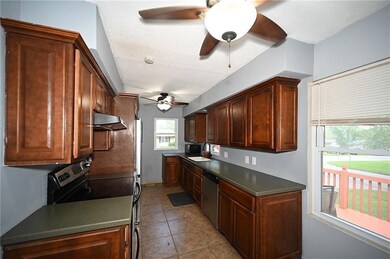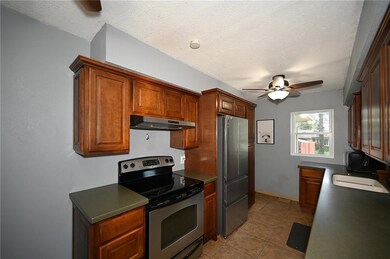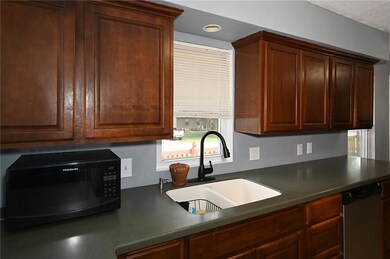
2900 S Hedges Ave Independence, MO 64052
Rock Creek NeighborhoodHighlights
- Deck
- Wood Flooring
- Corner Lot
- Ranch Style House
- Whirlpool Bathtub
- No HOA
About This Home
As of September 2023Fantastic Ranch in a quiet neighborhood right down the street from the new Castle Park Elementary. So many extras with this home. Are you a front porch or a covered back patio person? Either way, this house has both! XL driveway with lots of parking and access to the large fenced backyard and detached garage. You will love the remodeled kitchen, main floor living, and spacious bedrooms. Enjoy a drink under the covered screened back patio or watch the big game in the cozy basement. So much here for the price, you won't want to miss.
Last Agent to Sell the Property
United Real Estate Kansas City License #2011021102 Listed on: 08/17/2023

Home Details
Home Type
- Single Family
Est. Annual Taxes
- $1,259
Year Built
- Built in 1954
Lot Details
- 9,657 Sq Ft Lot
- Lot Dimensions are 76x130
- Wood Fence
- Aluminum or Metal Fence
- Corner Lot
Parking
- 2 Car Garage
Home Design
- Ranch Style House
- Traditional Architecture
- Composition Roof
- Wood Siding
- Lap Siding
Interior Spaces
- Ceiling Fan
- Thermal Windows
- Window Treatments
- Living Room
- Combination Kitchen and Dining Room
- Basement
- Laundry in Basement
- Storm Doors
Flooring
- Wood
- Carpet
- Ceramic Tile
Bedrooms and Bathrooms
- 2 Bedrooms
- 1 Full Bathroom
- Whirlpool Bathtub
- Shower Only
Outdoor Features
- Deck
- Covered patio or porch
Schools
- Three Trails Elementary School
- Van Horn High School
Utilities
- Forced Air Heating and Cooling System
Community Details
- No Home Owners Association
- Rockwood Heights Subdivision
Listing and Financial Details
- Assessor Parcel Number 27-720-10-01-00-0-00-000
- $0 special tax assessment
Ownership History
Purchase Details
Home Financials for this Owner
Home Financials are based on the most recent Mortgage that was taken out on this home.Purchase Details
Home Financials for this Owner
Home Financials are based on the most recent Mortgage that was taken out on this home.Purchase Details
Home Financials for this Owner
Home Financials are based on the most recent Mortgage that was taken out on this home.Purchase Details
Home Financials for this Owner
Home Financials are based on the most recent Mortgage that was taken out on this home.Purchase Details
Home Financials for this Owner
Home Financials are based on the most recent Mortgage that was taken out on this home.Similar Homes in Independence, MO
Home Values in the Area
Average Home Value in this Area
Purchase History
| Date | Type | Sale Price | Title Company |
|---|---|---|---|
| Warranty Deed | -- | Chesterfield Title | |
| Warranty Deed | -- | Stewart Title Company | |
| Interfamily Deed Transfer | -- | None Available | |
| Warranty Deed | -- | First American Title | |
| Warranty Deed | -- | Old Republic Title Company |
Mortgage History
| Date | Status | Loan Amount | Loan Type |
|---|---|---|---|
| Open | $148,675 | New Conventional | |
| Previous Owner | $9,666,100 | FHA | |
| Previous Owner | $87,206 | New Conventional | |
| Previous Owner | $87,206 | New Conventional | |
| Previous Owner | $89,000 | Unknown | |
| Previous Owner | $85,400 | Purchase Money Mortgage | |
| Previous Owner | $56,692 | FHA |
Property History
| Date | Event | Price | Change | Sq Ft Price |
|---|---|---|---|---|
| 09/19/2023 09/19/23 | Sold | -- | -- | -- |
| 08/21/2023 08/21/23 | Pending | -- | -- | -- |
| 08/18/2023 08/18/23 | For Sale | $149,900 | +50.1% | $114 / Sq Ft |
| 09/03/2019 09/03/19 | Sold | -- | -- | -- |
| 07/16/2019 07/16/19 | Pending | -- | -- | -- |
| 07/12/2019 07/12/19 | Price Changed | $99,900 | -4.8% | $76 / Sq Ft |
| 05/13/2019 05/13/19 | For Sale | $104,900 | -- | $80 / Sq Ft |
Tax History Compared to Growth
Tax History
| Year | Tax Paid | Tax Assessment Tax Assessment Total Assessment is a certain percentage of the fair market value that is determined by local assessors to be the total taxable value of land and additions on the property. | Land | Improvement |
|---|---|---|---|---|
| 2024 | $1,399 | $20,112 | $2,333 | $17,779 |
| 2023 | $1,399 | $20,112 | $2,187 | $17,925 |
| 2022 | $1,259 | $16,530 | $2,752 | $13,778 |
| 2021 | $1,254 | $16,530 | $2,752 | $13,778 |
| 2020 | $1,294 | $16,606 | $2,752 | $13,854 |
| 2019 | $1,275 | $16,606 | $2,752 | $13,854 |
| 2018 | $1,142 | $14,452 | $2,395 | $12,057 |
| 2017 | $1,140 | $14,452 | $2,395 | $12,057 |
| 2016 | $1,140 | $14,090 | $2,348 | $11,742 |
| 2014 | $1,083 | $13,680 | $2,280 | $11,400 |
Agents Affiliated with this Home
-

Seller's Agent in 2023
Angie Wheeler
United Real Estate Kansas City
(816) 803-5644
2 in this area
117 Total Sales
-

Buyer's Agent in 2023
Brandon Plunkett
Platinum Realty LLC
(660) 424-0891
2 in this area
68 Total Sales
-

Seller's Agent in 2019
Robert Riojas
RE/MAX Elite, REALTORS
(816) 560-3169
112 Total Sales
-
A
Buyer's Agent in 2019
Amanda Henning
RE/MAX Heritage
(816) 225-3419
44 Total Sales
Map
Source: Heartland MLS
MLS Number: 2450421
APN: 27-720-10-01-00-0-00-000
- 2911 S Northern Blvd
- 3016 S Northern Blvd
- 3001 S Hardy Ave
- 10804 E 31st St S
- 2731 S Northern Blvd
- 3021 Appleton Ave
- 11312 E Sheley Rd
- 3121 S Sheley Rd
- 10621 E 32nd St S
- 10816 E 27th St S
- 3030 S Sterling Ave
- 2710 S Claremont Ave
- 10412 E 26th St S
- 2700 Englewood Terrace
- 3308 S Maywood Ave
- 11300 E 29th St S
- 3112 S Claremont Ave
- 2931 S Overton Ave
- 3341 S Sterling Ave
- 3214 S Hawthorne Ave
