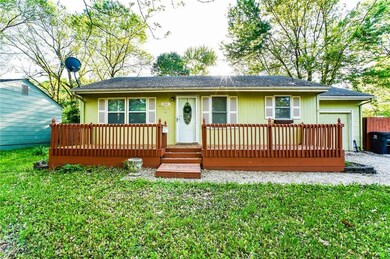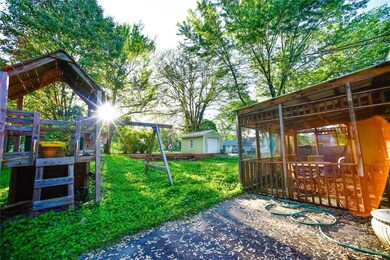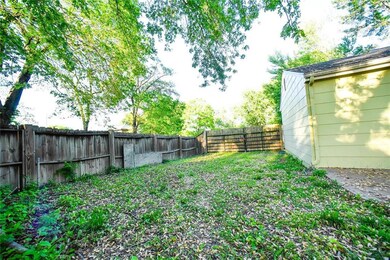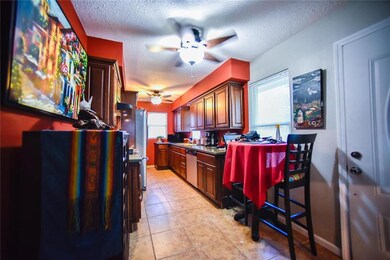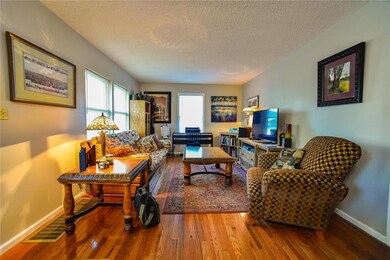
2900 S Hedges Ave Independence, MO 64052
Rock Creek NeighborhoodHighlights
- Deck
- Ranch Style House
- Whirlpool Bathtub
- Vaulted Ceiling
- Wood Flooring
- Corner Lot
About This Home
As of September 2023Move in Ready!! Adorable 2 bedroom ranch style home comes with exactly what you need! Beautifully updated kitchen with gorgeous cabinets and Stainless steel appliances! Nice sized bedrooms! Fenced in yard for kids or pets! Amazing screened in porch! Large deck for entertaining! Extra parking for cars or even an RV! Shed for all of your tools, lawn equipment & other storage needs! Cute finished basement! Come see this beauty, around the corner from the New Cassell Park Elementary School!
Last Agent to Sell the Property
RE/MAX Elite, REALTORS License #2017005464 Listed on: 05/13/2019

Home Details
Home Type
- Single Family
Est. Annual Taxes
- $1,399
Year Built
- Built in 1954
Lot Details
- Lot Dimensions are 76x130
- Wood Fence
- Aluminum or Metal Fence
- Corner Lot
Parking
- 2 Car Garage
Home Design
- Ranch Style House
- Traditional Architecture
- Composition Roof
- Wood Siding
- Lap Siding
Interior Spaces
- Wet Bar: Ceramic Tiles, Shower Only, Whirlpool Tub, All Window Coverings, Carpet, Ceiling Fan(s), Shades/Blinds, Wood Floor, Pantry
- Built-In Features: Ceramic Tiles, Shower Only, Whirlpool Tub, All Window Coverings, Carpet, Ceiling Fan(s), Shades/Blinds, Wood Floor, Pantry
- Vaulted Ceiling
- Ceiling Fan: Ceramic Tiles, Shower Only, Whirlpool Tub, All Window Coverings, Carpet, Ceiling Fan(s), Shades/Blinds, Wood Floor, Pantry
- Skylights
- Fireplace
- Thermal Windows
- Shades
- Plantation Shutters
- Drapes & Rods
- Combination Kitchen and Dining Room
- Basement
- Laundry in Basement
- Storm Doors
Kitchen
- Granite Countertops
- Laminate Countertops
Flooring
- Wood
- Wall to Wall Carpet
- Linoleum
- Laminate
- Stone
- Ceramic Tile
- Luxury Vinyl Plank Tile
- Luxury Vinyl Tile
Bedrooms and Bathrooms
- 2 Bedrooms
- Cedar Closet: Ceramic Tiles, Shower Only, Whirlpool Tub, All Window Coverings, Carpet, Ceiling Fan(s), Shades/Blinds, Wood Floor, Pantry
- Walk-In Closet: Ceramic Tiles, Shower Only, Whirlpool Tub, All Window Coverings, Carpet, Ceiling Fan(s), Shades/Blinds, Wood Floor, Pantry
- 1 Full Bathroom
- Double Vanity
- Whirlpool Bathtub
- Bathtub with Shower
Outdoor Features
- Deck
- Enclosed patio or porch
Schools
- Three Trails Elementary School
- Van Horn High School
Utilities
- Forced Air Heating and Cooling System
Community Details
- Rockwood Heights Subdivision
Listing and Financial Details
- Assessor Parcel Number 27-720-10-01-00-0-00-000
Ownership History
Purchase Details
Home Financials for this Owner
Home Financials are based on the most recent Mortgage that was taken out on this home.Purchase Details
Home Financials for this Owner
Home Financials are based on the most recent Mortgage that was taken out on this home.Purchase Details
Home Financials for this Owner
Home Financials are based on the most recent Mortgage that was taken out on this home.Purchase Details
Home Financials for this Owner
Home Financials are based on the most recent Mortgage that was taken out on this home.Purchase Details
Home Financials for this Owner
Home Financials are based on the most recent Mortgage that was taken out on this home.Similar Homes in Independence, MO
Home Values in the Area
Average Home Value in this Area
Purchase History
| Date | Type | Sale Price | Title Company |
|---|---|---|---|
| Warranty Deed | -- | Chesterfield Title | |
| Warranty Deed | -- | Stewart Title Company | |
| Interfamily Deed Transfer | -- | None Available | |
| Warranty Deed | -- | First American Title | |
| Warranty Deed | -- | Old Republic Title Company |
Mortgage History
| Date | Status | Loan Amount | Loan Type |
|---|---|---|---|
| Open | $148,675 | New Conventional | |
| Previous Owner | $9,666,100 | FHA | |
| Previous Owner | $87,206 | New Conventional | |
| Previous Owner | $87,206 | New Conventional | |
| Previous Owner | $89,000 | Unknown | |
| Previous Owner | $85,400 | Purchase Money Mortgage | |
| Previous Owner | $56,692 | FHA |
Property History
| Date | Event | Price | Change | Sq Ft Price |
|---|---|---|---|---|
| 09/19/2023 09/19/23 | Sold | -- | -- | -- |
| 08/21/2023 08/21/23 | Pending | -- | -- | -- |
| 08/18/2023 08/18/23 | For Sale | $149,900 | +50.1% | $114 / Sq Ft |
| 09/03/2019 09/03/19 | Sold | -- | -- | -- |
| 07/16/2019 07/16/19 | Pending | -- | -- | -- |
| 07/12/2019 07/12/19 | Price Changed | $99,900 | -4.8% | $76 / Sq Ft |
| 05/13/2019 05/13/19 | For Sale | $104,900 | -- | $80 / Sq Ft |
Tax History Compared to Growth
Tax History
| Year | Tax Paid | Tax Assessment Tax Assessment Total Assessment is a certain percentage of the fair market value that is determined by local assessors to be the total taxable value of land and additions on the property. | Land | Improvement |
|---|---|---|---|---|
| 2024 | $1,399 | $20,112 | $2,333 | $17,779 |
| 2023 | $1,399 | $20,112 | $2,187 | $17,925 |
| 2022 | $1,259 | $16,530 | $2,752 | $13,778 |
| 2021 | $1,254 | $16,530 | $2,752 | $13,778 |
| 2020 | $1,294 | $16,606 | $2,752 | $13,854 |
| 2019 | $1,275 | $16,606 | $2,752 | $13,854 |
| 2018 | $1,142 | $14,452 | $2,395 | $12,057 |
| 2017 | $1,140 | $14,452 | $2,395 | $12,057 |
| 2016 | $1,140 | $14,090 | $2,348 | $11,742 |
| 2014 | $1,083 | $13,680 | $2,280 | $11,400 |
Agents Affiliated with this Home
-
Angie Wheeler

Seller's Agent in 2023
Angie Wheeler
United Real Estate Kansas City
(816) 803-5644
2 in this area
114 Total Sales
-
Brandon Plunkett

Buyer's Agent in 2023
Brandon Plunkett
1st Class Real Estate KC
(660) 424-0891
2 in this area
65 Total Sales
-
Robert Riojas

Seller's Agent in 2019
Robert Riojas
RE/MAX Elite, REALTORS
(816) 560-3169
124 Total Sales
-
Amanda Henning
A
Buyer's Agent in 2019
Amanda Henning
RE/MAX Heritage
(816) 225-3419
40 Total Sales
Map
Source: Heartland MLS
MLS Number: 2165252
APN: 27-720-10-01-00-0-00-000
- 2911 S Northern Blvd
- 2905 S Hardy Ave
- 3001 S Hardy Ave
- 10804 E 31st St S
- 10408 E 28th Terrace S
- 3107 S Northern Blvd
- 3121 S Sheley Rd
- 10621 E 32nd St S
- 10816 E 27th St S
- 2710 S Claremont Ave
- 11300 E 29 St S
- 2880 S Vermont Ave
- 10100 E Sheley Rd
- 2707 Collin St
- 3214 S Hawthorne Ave
- 9717 E 26th St S
- 2434 S Sterling Ave
- 3350 S Sterling Ave
- 2521 & 2525 Race Ave
- 3031 S Scott Ave

