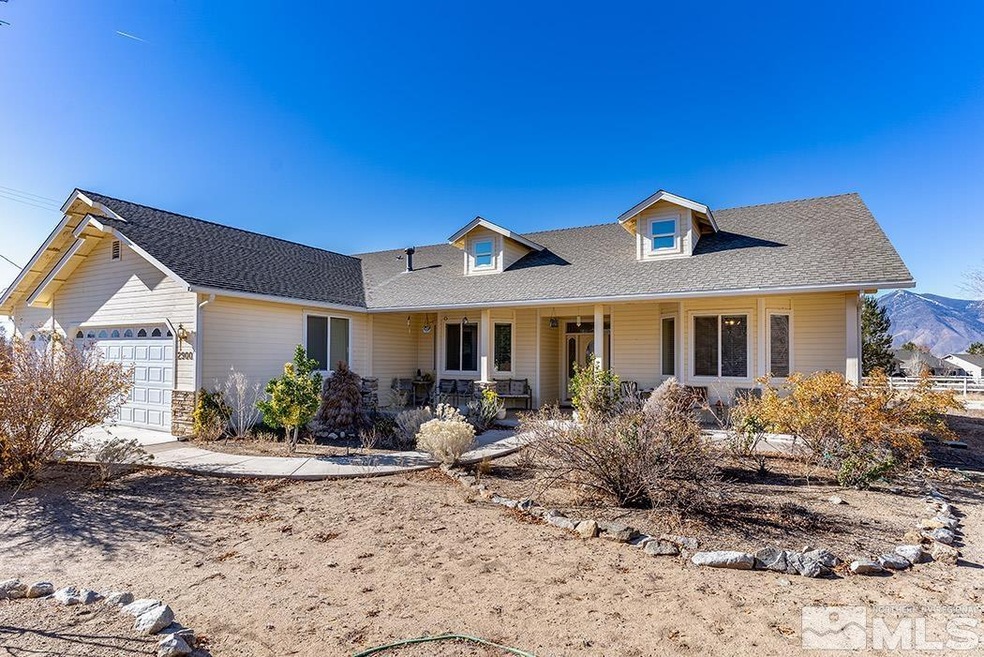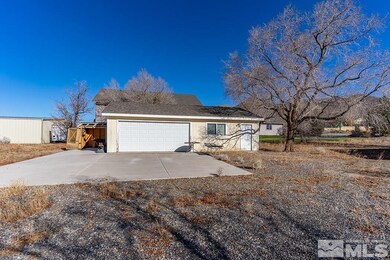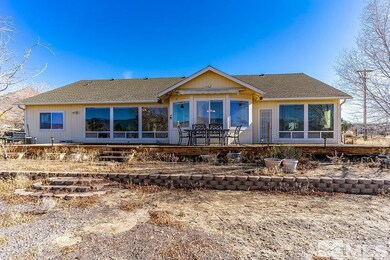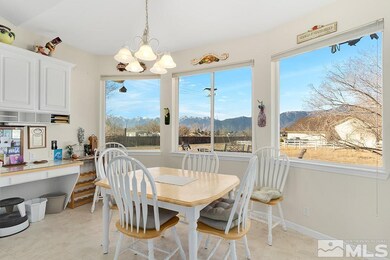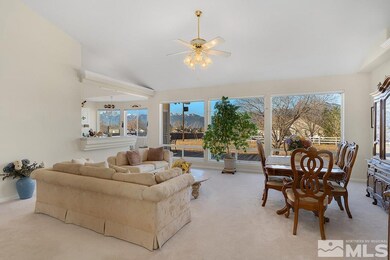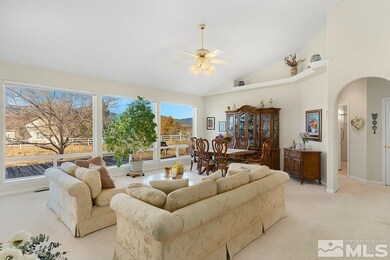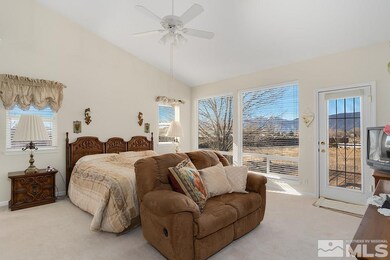
2900 Santa Inez Dr Minden, NV 89423
Highlights
- Horses Allowed On Property
- RV Access or Parking
- Deck
- Pinon Hills Elementary School Rated A-
- Mountain View
- Jetted Tub in Primary Bathroom
About This Home
As of March 2022Check out the great views from all the rear windows of this home! Master bedroom, kitchen, living/family room and 2nd bedroom all have big Sierra skylines. Lots of space on this almost square, corner lot for your toys or RV. 3 garages on the home, with 2 more plus workshop in the 36 x 24 out-building. Well equipped kitchen with island, loads of cabinets, double ovens, pot filler over the cook-top and space for your breakfast table to enjoy the view and the Sunsetter retractable awning over kitchen windows., Master Br and kitchen have access to the wide rear deck for enjoyment of the Sierra sunsets. Use the separate dining room as an office or exercise room if you prefer. Good sized 2nd and 3rd bedrooms. Guest bath has walk-in shower and laundry room has 1/2 bath. Home is in great condition but is being sold As-Is, so please ask your agent to read the Private Remarks and Disclosures. You will probably want to change the flooring and do some painting and take care of some deferred maintenance. Bring your redecorating skills and make this home your own!
Last Agent to Sell the Property
RE/MAX Gold-Carson Valley License #BS.36431 Listed on: 11/04/2021

Last Buyer's Agent
RE/MAX Gold-Carson Valley License #BS.36431 Listed on: 11/04/2021

Home Details
Home Type
- Single Family
Est. Annual Taxes
- $3,239
Year Built
- Built in 2001
Lot Details
- 1.01 Acre Lot
- Landscaped
- Level Lot
- Front Yard Sprinklers
- Sprinklers on Timer
Parking
- 5 Car Attached Garage
- Garage Door Opener
- RV Access or Parking
Home Design
- Pitched Roof
- Wood Siding
- Stick Built Home
Interior Spaces
- 2,287 Sq Ft Home
- 1-Story Property
- High Ceiling
- Ceiling Fan
- Double Pane Windows
- Blinds
- Family or Dining Combination
- Mountain Views
- Crawl Space
- Fire and Smoke Detector
Kitchen
- Breakfast Area or Nook
- <<doubleOvenToken>>
- Gas Cooktop
- <<microwave>>
- Dishwasher
- Kitchen Island
- Disposal
Flooring
- Carpet
- Ceramic Tile
Bedrooms and Bathrooms
- 3 Bedrooms
- Walk-In Closet
- Dual Sinks
- Jetted Tub in Primary Bathroom
- Primary Bathroom includes a Walk-In Shower
Laundry
- Laundry Room
- Dryer
- Washer
- Laundry Cabinets
Outdoor Features
- Deck
- Separate Outdoor Workshop
Schools
- Pinon Hills Elementary School
- Carson Valley Middle School
- Douglas High School
Horse Facilities and Amenities
- Horses Allowed On Property
Utilities
- Refrigerated Cooling System
- Forced Air Heating and Cooling System
- Heating System Uses Natural Gas
- Gas Water Heater
- Internet Available
- Phone Available
- Cable TV Available
Community Details
- No Home Owners Association
- The community has rules related to covenants, conditions, and restrictions
Listing and Financial Details
- Home warranty included in the sale of the property
- Assessor Parcel Number 142028601007
Ownership History
Purchase Details
Home Financials for this Owner
Home Financials are based on the most recent Mortgage that was taken out on this home.Purchase Details
Home Financials for this Owner
Home Financials are based on the most recent Mortgage that was taken out on this home.Purchase Details
Home Financials for this Owner
Home Financials are based on the most recent Mortgage that was taken out on this home.Purchase Details
Purchase Details
Home Financials for this Owner
Home Financials are based on the most recent Mortgage that was taken out on this home.Purchase Details
Similar Homes in Minden, NV
Home Values in the Area
Average Home Value in this Area
Purchase History
| Date | Type | Sale Price | Title Company |
|---|---|---|---|
| Bargain Sale Deed | $861,300 | First American Title | |
| Bargain Sale Deed | $861,300 | First American Title | |
| Bargain Sale Deed | $780,000 | First American Title Minden | |
| Interfamily Deed Transfer | -- | Title Source Inc | |
| Interfamily Deed Transfer | -- | Title Source Inc | |
| Interfamily Deed Transfer | -- | Stewart Title Of Nevada | |
| Interfamily Deed Transfer | -- | Stewart Title Of Nevada Reno | |
| Interfamily Deed Transfer | -- | None Available |
Mortgage History
| Date | Status | Loan Amount | Loan Type |
|---|---|---|---|
| Open | $203,300 | New Conventional | |
| Closed | $203,300 | New Conventional | |
| Previous Owner | $220,900 | New Conventional |
Property History
| Date | Event | Price | Change | Sq Ft Price |
|---|---|---|---|---|
| 03/29/2022 03/29/22 | Sold | $861,300 | +4.5% | $377 / Sq Ft |
| 03/02/2022 03/02/22 | Pending | -- | -- | -- |
| 02/26/2022 02/26/22 | For Sale | $824,000 | +5.6% | $360 / Sq Ft |
| 12/20/2021 12/20/21 | Sold | $780,000 | +1.4% | $341 / Sq Ft |
| 11/10/2021 11/10/21 | Pending | -- | -- | -- |
| 11/04/2021 11/04/21 | For Sale | $769,000 | -- | $336 / Sq Ft |
Tax History Compared to Growth
Tax History
| Year | Tax Paid | Tax Assessment Tax Assessment Total Assessment is a certain percentage of the fair market value that is determined by local assessors to be the total taxable value of land and additions on the property. | Land | Improvement |
|---|---|---|---|---|
| 2025 | $4,238 | $169,467 | $57,750 | $111,717 |
| 2024 | $4,238 | $164,978 | $52,500 | $112,478 |
| 2023 | $3,924 | $158,232 | $52,500 | $105,732 |
| 2022 | $3,634 | $145,224 | $45,500 | $99,724 |
| 2021 | $3,239 | $136,743 | $42,000 | $94,743 |
| 2020 | $3,142 | $132,088 | $38,500 | $93,588 |
| 2019 | $3,051 | $119,302 | $31,500 | $92,002 |
| 2018 | $2,963 | $113,708 | $25,200 | $88,508 |
| 2017 | $2,876 | $110,459 | $21,000 | $89,459 |
| 2016 | $2,801 | $101,645 | $21,000 | $80,645 |
| 2015 | $2,807 | $101,645 | $21,000 | $80,645 |
| 2014 | $2,824 | $105,400 | $21,000 | $84,400 |
Agents Affiliated with this Home
-
Samuel Whiteside

Seller's Agent in 2022
Samuel Whiteside
RE/MAX
(775) 721-5958
11 in this area
112 Total Sales
-
Charlene Sandoval

Buyer's Agent in 2022
Charlene Sandoval
LPT Realty, LLC
(775) 846-4487
1 in this area
68 Total Sales
Map
Source: Northern Nevada Regional MLS
MLS Number: 210016660
APN: 1420-28-601-007
- 1367 Porter Dr
- 2952 Santa Inez Dr
- 2963 Hot Springs Dr
- 1312 Saratoga St
- 2962 Del Rio Ln
- 2975 Del Rio Ln
- 2976 Del Rio Ln
- 2866 Rio Vista Dr
- 2885 Rio Vista Dr Unit 6
- 2862 Sierra Mesa Ct
- 2851 Sierra Mesa Ct
- 1340 Santa Cruz Dr
- 2937 La Cresta Cir
- 1356 Stephanie Way
- 1354 Stephanie Way
- 1331 Stephanie Way
- 1309 Raeline Ln
- 2775 Vicky Ln
- 1537 W High Point Ct Unit Lot 3
- 1290 Saddlehorn Ct
