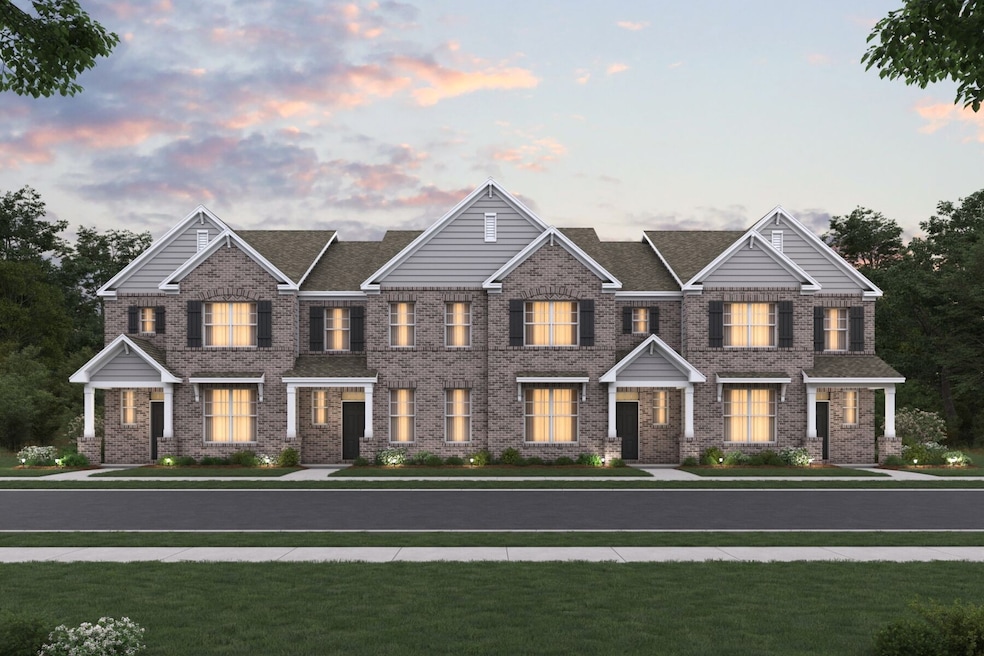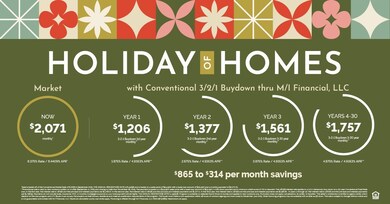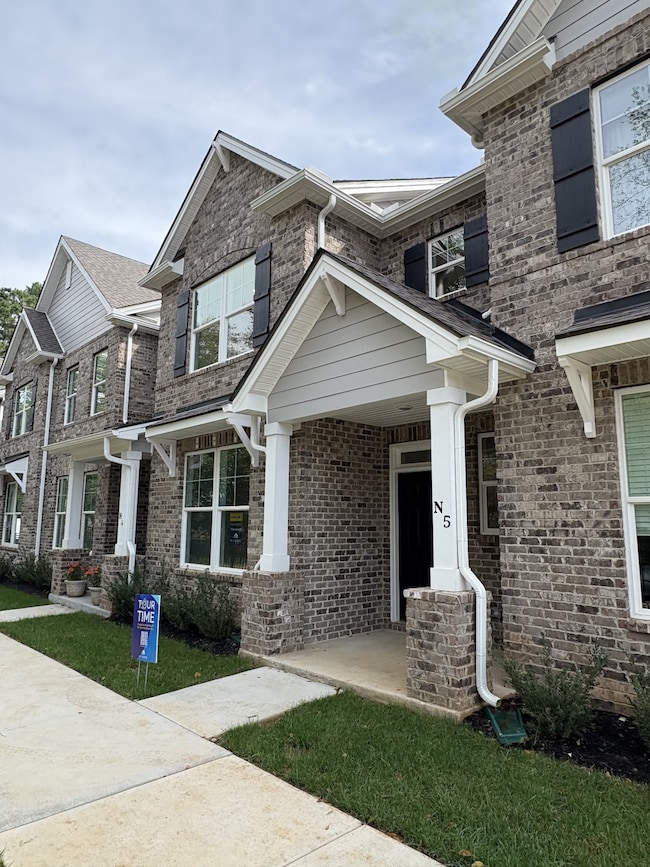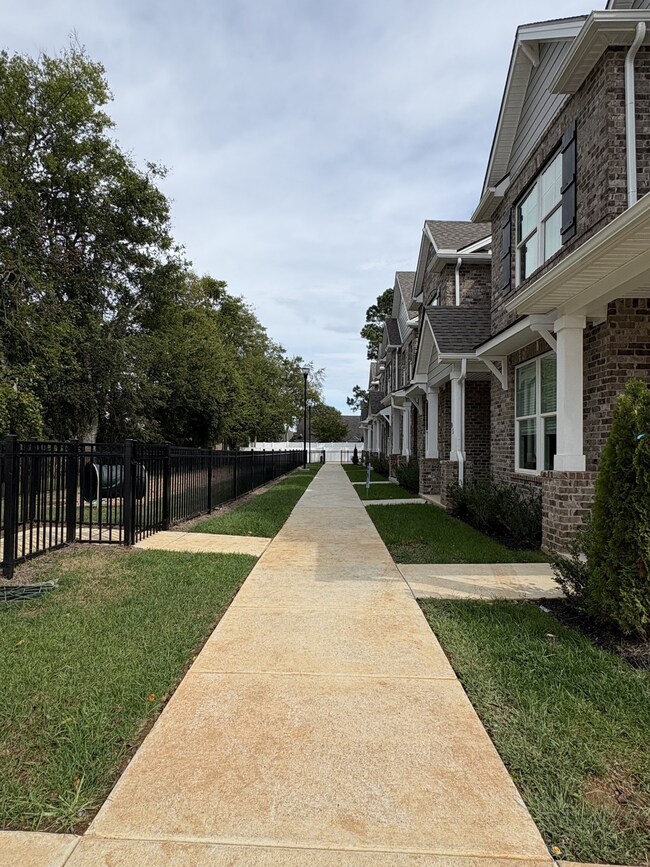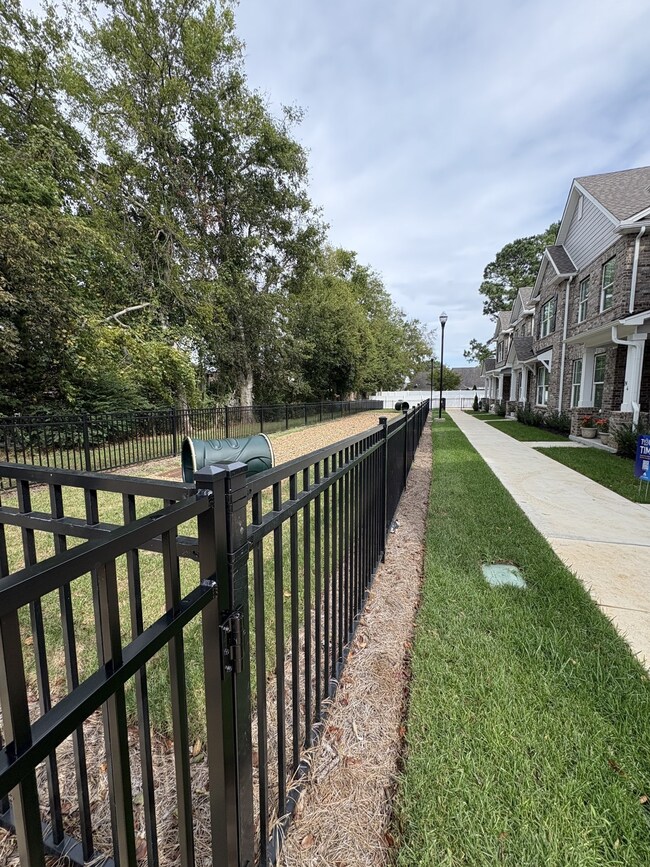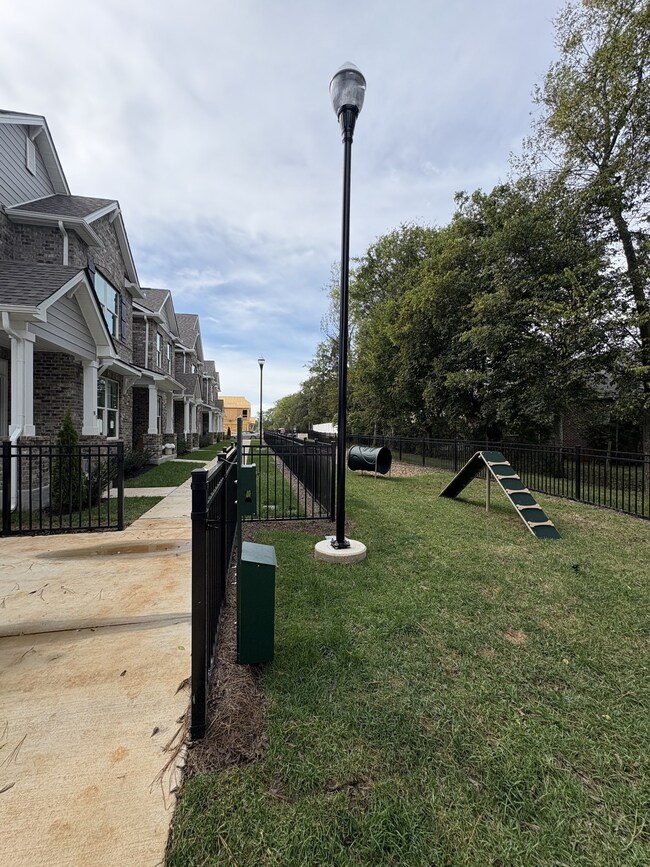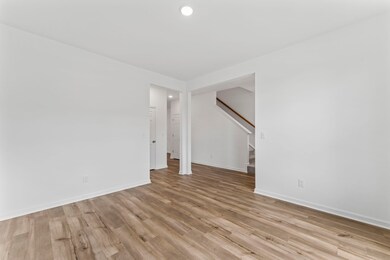2900 Suzanne Landon Dr Unit N5 Murfreesboro, TN 37130
Estimated payment $2,290/month
Highlights
- Home Office
- Stainless Steel Appliances
- Walk-In Closet
- Erma Siegel Elementary School Rated A-
- Double Vanity
- Patio
About This Home
This home qualifies for our Holiday of Homes Sales Event, making it the perfect time to buy! Take advantage of special financing with rates as low as 1.875% for the first year through our exclusive 3-2-1 buydown program. Imagine celebrating the season in your brand-new home—cozy nights by the tree, hosting family gatherings, and unwrapping the gift of comfort and style that lasts well beyond the holidays. Turn key community - the HOA dues include exterior insurance coverage, amenities, irrigation, and yard maintenance. Located in the heart of Murfreesboro with dining, shops, and variety of grocery stores all off Memorial Blvd. Oversized 2-car garage is attached by a rare private courtyard and a covered breezeway. Amenities include a playground, 2 dog parks, and bocce ballcourt.
Listing Agent
M/I HOMES OF NASHVILLE LLC Brokerage Phone: 6159568085 License #358160 Listed on: 10/01/2025
Townhouse Details
Home Type
- Townhome
Est. Annual Taxes
- $2,300
Year Built
- Built in 2024
Lot Details
- Partially Fenced Property
- Irrigation
HOA Fees
- $250 Monthly HOA Fees
Parking
- 2 Car Garage
- Alley Access
Home Design
- Brick Exterior Construction
- Shingle Roof
Interior Spaces
- 1,749 Sq Ft Home
- Property has 1 Level
- Entrance Foyer
- Home Office
- Smart Thermostat
- Washer and Electric Dryer Hookup
Kitchen
- Microwave
- Dishwasher
- Stainless Steel Appliances
- Disposal
Flooring
- Carpet
- Vinyl
Bedrooms and Bathrooms
- 3 Bedrooms
- Walk-In Closet
- Double Vanity
- Low Flow Plumbing Fixtures
Eco-Friendly Details
- Energy-Efficient Thermostat
- No or Low VOC Paint or Finish
Outdoor Features
- Patio
Schools
- Erma Siegel Elementary School
- Oakland Middle School
- Oakland High School
Utilities
- Central Heating and Cooling System
- Underground Utilities
- High Speed Internet
- Cable TV Available
Listing and Financial Details
- Property Available on 2/14/25
- Tax Lot 72
Community Details
Overview
- Association fees include ground maintenance, insurance
- The Villas At Regal Square Subdivision
Recreation
- Community Playground
- Park
- Dog Park
Pet Policy
- Pets Allowed
Security
- Fire and Smoke Detector
Map
Home Values in the Area
Average Home Value in this Area
Property History
| Date | Event | Price | List to Sale | Price per Sq Ft | Prior Sale |
|---|---|---|---|---|---|
| 10/22/2025 10/22/25 | Sold | $344,990 | 0.0% | $197 / Sq Ft | View Prior Sale |
| 10/18/2025 10/18/25 | Off Market | $344,990 | -- | -- | |
| 01/26/2025 01/26/25 | For Sale | $344,990 | -- | $197 / Sq Ft |
Source: Realtracs
MLS Number: 3006495
- Whitmore Plan at Villas at Regal Square
- 2900 Suzanne Landon Dr Unit F3
- 2900 Suzanne Landon Dr Unit F2
- 2900 Suzanne Landon Dr Unit L1
- 2900 Suzanne Landon Dr Unit I4
- 2900 Suzanne Landon Dr Unit E2
- 2900 Suzanne Landon Dr Unit L3
- 2900 Suzanne Landon Dr Unit L6
- 2900 Suzanne Landon Dr Unit F4
- 2900 Suzanne Landon Dr Unit F1
- 2900 Suzanne Landon Dr Unit L4
- 2900 Suzanne Landon Dr Unit I5
- 2900 Suzanne Landon Dr Unit L2
- 2900 Suzanne Landon Dr Unit F5
- 2900 Suzanne Landon Dr Unit F6
- 2900 Suzanne Landon Dr Unit B5
- Waverly Plan at Villas at Regal Square
- 2900 Suzanne Landon Dr Unit L5
- 2722 Crowne Pointe Dr
- 2711 Crowne Pointe Dr
