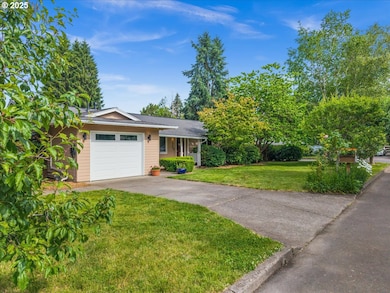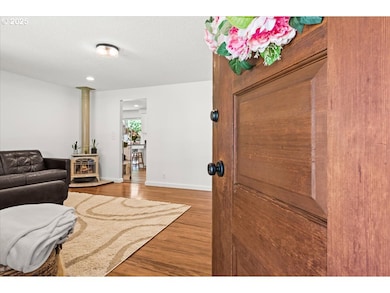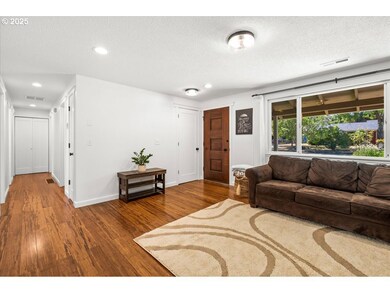Open House Sat & Sun 1-3pm! Welcome to this darling ranch-style home, perfectly tucked away on a spacious corner lot and brimming with character. From the moment you arrive, you’ll appreciate the updated lighting, vibrant garden blooms, & the inviting covered front porch — the perfect spot to relax and take in the peaceful surroundings. Step inside to a bright, freshly painted entryway with a convenient coat closet. The welcoming living room features rich bamboo flooring, a large picture window that fills the space with natural light, and a cozy gas stove — ideal for those chilly winter evenings. The beautifully updated kitchen is a true standout, offering white cabinetry with under-cabinet lighting, quartz countertops & backsplash, a sunny window above the sink, and a breakfast bar perfect for casual dining. Adjacent to the kitchen, the sun-filled dining room features brand new luxury vinyl flooring and plenty of space for your farmhouse table, buffet, and hutch. A large sliding glass door opens to an expansive patio — an ideal spot for outdoor entertaining with family and friends. Down the hall, the primary suite is a peaceful retreat with new luxury vinyl plank flooring, stylish closet doors, fresh paint, and a private half-bath. All bedrooms are generously sized with ample closet space. The full guest bath includes a beautifully tiled shower/tub combo and an updated vanity. The fully fenced backyard is a true gem. It includes a custom chicken coop with run, a fully insulated outbuilding perfect for a studio, music room, or a fun hangout space for the kids. The raised garden beds are bursting with vegetables and, flowers. Grapevines are ready for harvest too. There’s also a large grassy area, ideal for kids and pets to run and play. Additional highlights include newer furnace & A/C & plenty of outdoor storage for all of your extras. Don’t miss this unique opportunity to own a little slice of country charm with modern updates and thoughtful outdoor living spaces.







