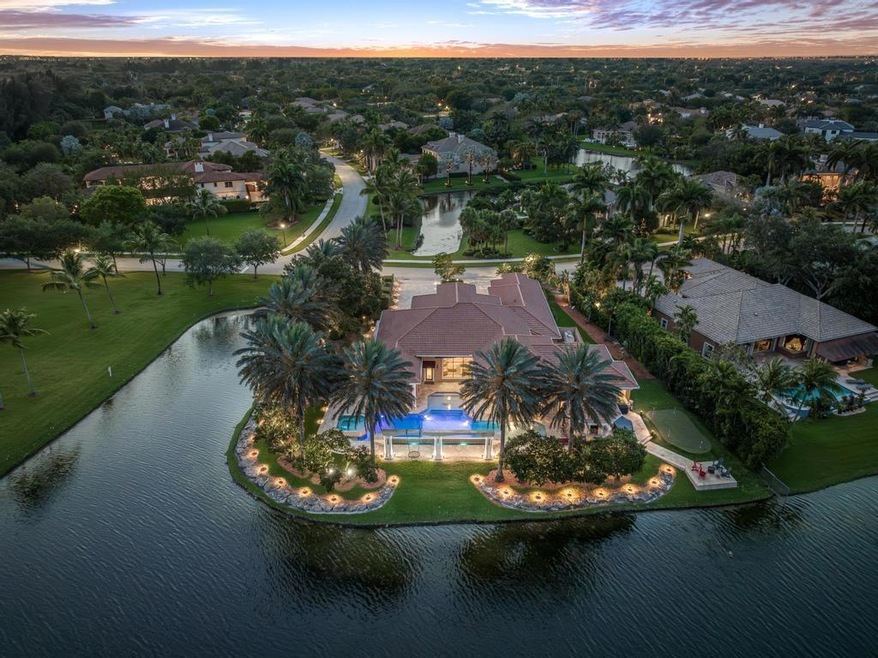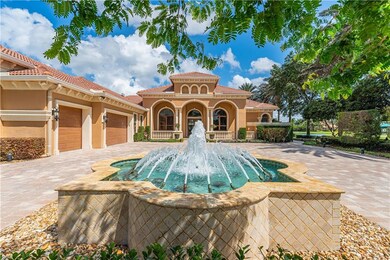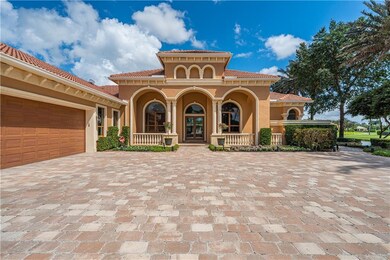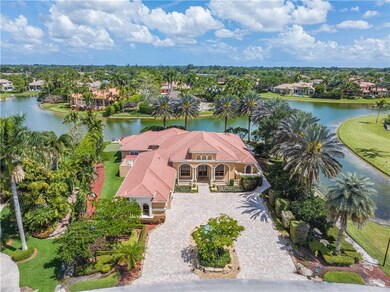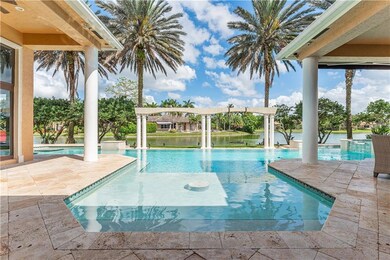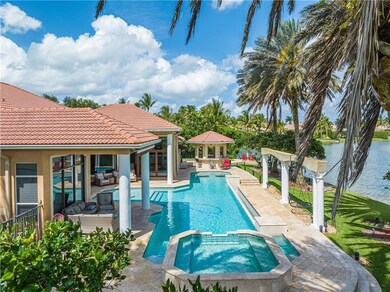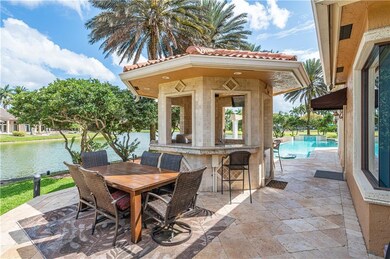
2900 W Stonebrook Cir Davie, FL 33330
Flamingo Groves NeighborhoodEstimated Value: $2,126,000 - $2,354,000
Highlights
- 363 Feet of Waterfront
- Fitness Center
- Pool is Self Cleaning
- Country Isles Elementary School Rated A-
- Home Theater
- Gated Community
About This Home
As of July 2023The Jewel of Stonebrook Estates! Spectacular waterfront point-lot with endless water view. This incomparable 6114 total sf, 1-story grand estate, features 6 generous bedrooms + office+ den, 5.5 bathrooms, 3-car garage, volume ceilings, 1room can be private guest suite, grand entry fountain, SS kitchen appliances & quartzite countertop. An entertainer’s outdoor lifestyle that leaves nothing left to be desired and is perfectly positioned for sun and shade! Custom infinity-edge pool, sun shelf, hot tub, in-pool dining tables, gazebo with summer kitchen, beer kegerator, Sonos speakers & a putting green overlooking the water views. 75KW full-house diesel generator, surveillance system & water softener/filtration system. Close to the renovated Clubhouse with playground, basketball, tennis & gym.
Last Agent to Sell the Property
The Collection Realty LLC License #3190883 Listed on: 04/17/2023
Home Details
Home Type
- Single Family
Est. Annual Taxes
- $24,564
Year Built
- Built in 2002
Lot Details
- 0.49 Acre Lot
- 363 Feet of Waterfront
- Lake Front
- Waterfront Tip Lot
- West Facing Home
- Fenced
- Sprinkler System
HOA Fees
- $683 Monthly HOA Fees
Parking
- 3 Car Garage
- Garage Door Opener
- Circular Driveway
Home Design
- Spanish Tile Roof
Interior Spaces
- 5,016 Sq Ft Home
- 1-Story Property
- Central Vacuum
- Built-In Features
- High Ceiling
- Ceiling Fan
- Blinds
- French Doors
- Entrance Foyer
- Great Room
- Family Room
- Sitting Room
- Formal Dining Room
- Home Theater
- Den
- Utility Room
- Lake Views
Kitchen
- Breakfast Area or Nook
- Eat-In Kitchen
- Ice Maker
- Dishwasher
- Kitchen Island
- Disposal
Flooring
- Wood
- Carpet
- Marble
- Tile
Bedrooms and Bathrooms
- 6 Main Level Bedrooms
- Split Bedroom Floorplan
- In-Law or Guest Suite
- Dual Sinks
- Separate Shower in Primary Bathroom
Laundry
- Laundry Room
- Dryer
- Washer
Home Security
- Hurricane or Storm Shutters
- Impact Glass
Pool
- Pool is Self Cleaning
- Spa
Outdoor Features
- Shed
- Outdoor Grill
Schools
- Country Isles Elementary School
- Indian Ridge Middle School
- Western High School
Utilities
- Central Heating and Cooling System
- Power Generator
- Water Softener is Owned
- Cable TV Available
Listing and Financial Details
- Assessor Parcel Number 504023090540
Community Details
Overview
- Association fees include common area maintenance, cable TV, recreation facilities, street lights, security
- Stonebrook Estates Subdivision
Recreation
- Tennis Courts
- Fitness Center
Security
- Gated Community
Ownership History
Purchase Details
Home Financials for this Owner
Home Financials are based on the most recent Mortgage that was taken out on this home.Purchase Details
Home Financials for this Owner
Home Financials are based on the most recent Mortgage that was taken out on this home.Purchase Details
Home Financials for this Owner
Home Financials are based on the most recent Mortgage that was taken out on this home.Purchase Details
Home Financials for this Owner
Home Financials are based on the most recent Mortgage that was taken out on this home.Purchase Details
Similar Homes in Davie, FL
Home Values in the Area
Average Home Value in this Area
Purchase History
| Date | Buyer | Sale Price | Title Company |
|---|---|---|---|
| Tong Harold | $2,028,000 | None Listed On Document | |
| Sheff Michael Kevin | $1,275,000 | Attorney | |
| Lawrence Krishna William | $1,373,000 | -- | |
| Theismann Amy | $893,500 | -- | |
| Available Not | $254,000 | -- |
Mortgage History
| Date | Status | Borrower | Loan Amount |
|---|---|---|---|
| Previous Owner | Sheff Michael Kevin | $1,125,000 | |
| Previous Owner | Sheff Michael Kevin | $956,250 | |
| Previous Owner | Sheff Michael Kevin | $178,500 | |
| Previous Owner | Lawrence Krishna W | $500,000 | |
| Previous Owner | Lawrence Krishna William | $1,750,000 | |
| Previous Owner | Lawrence Krishna W | $1,000,000 | |
| Previous Owner | Lawrence Krishna William | $150,000 | |
| Previous Owner | Theismann Amy L | $490,000 | |
| Previous Owner | Theismann Amy | $200,000 | |
| Previous Owner | Theismann Amy L | $800,000 | |
| Previous Owner | Theismann Amy | $142,000 | |
| Previous Owner | Theismann Amy | $650,000 |
Property History
| Date | Event | Price | Change | Sq Ft Price |
|---|---|---|---|---|
| 07/10/2023 07/10/23 | Sold | $2,028,000 | -7.8% | $404 / Sq Ft |
| 04/20/2023 04/20/23 | For Sale | $2,200,000 | +72.5% | $439 / Sq Ft |
| 04/14/2020 04/14/20 | Sold | $1,275,000 | -8.9% | $254 / Sq Ft |
| 12/05/2019 12/05/19 | For Sale | $1,400,000 | -- | $279 / Sq Ft |
Tax History Compared to Growth
Tax History
| Year | Tax Paid | Tax Assessment Tax Assessment Total Assessment is a certain percentage of the fair market value that is determined by local assessors to be the total taxable value of land and additions on the property. | Land | Improvement |
|---|---|---|---|---|
| 2025 | $26,054 | $1,345,120 | -- | -- |
| 2024 | $25,818 | $1,307,220 | $153,310 | $1,555,980 |
| 2023 | $25,818 | $1,280,160 | $0 | $0 |
| 2022 | $24,564 | $1,242,880 | $0 | $0 |
| 2021 | $23,887 | $1,206,680 | $105,730 | $1,100,950 |
| 2020 | $24,302 | $1,184,670 | $105,730 | $1,078,940 |
| 2019 | $25,945 | $1,261,730 | $105,730 | $1,156,000 |
| 2018 | $23,626 | $1,157,140 | $105,730 | $1,051,410 |
| 2017 | $17,637 | $895,210 | $0 | $0 |
| 2016 | $17,538 | $876,800 | $0 | $0 |
| 2015 | $17,951 | $870,710 | $0 | $0 |
| 2014 | $18,165 | $863,800 | $0 | $0 |
| 2013 | -- | $1,016,520 | $105,740 | $910,780 |
Agents Affiliated with this Home
-
Amanda Pathon
A
Seller's Agent in 2023
Amanda Pathon
The Collection Realty LLC
(954) 465-8501
1 in this area
37 Total Sales
-
Ellen Taracido

Seller Co-Listing Agent in 2023
Ellen Taracido
Compass Florida, LLC
(917) 804-4457
1 in this area
55 Total Sales
-
Benjamin Moss

Seller's Agent in 2020
Benjamin Moss
Compass Florida, LLC.
(305) 330-5481
6 in this area
156 Total Sales
-

Seller Co-Listing Agent in 2020
David Carrion-Levy
MMLS Assoc.-Inactive Member
(305) 450-0598
Map
Source: BeachesMLS (Greater Fort Lauderdale)
MLS Number: F10376606
APN: 50-40-23-09-0540
- 2850 W Stonebrook Cir
- 2753 W Stonebrook Cir
- 12794 Stonebrook Dr
- 12481 N Stonebrook Cr
- 12450 Oak Park Dr
- 12854 Stonebrook Dr
- 4439 SW 122nd Terrace
- 3450 SW 130th Ave
- 12555 SW 34th Place
- 4385 SW 123rd Ln
- 12483 Grand Oaks Dr
- 13240 SW 32nd Ct
- 2341 SW 131st Terrace
- 12922 Grand Oaks Dr
- 12265 SW 22nd Ct
- 3550 SW 121st Ave
- 11850 SW 26th St
- 13390 SW 26th St
- 13450 SW 26th St
- 2269 SW 127th Ave
- 2900 W Stonebrook Cir
- 2800 W Stonebrook Cir
- 12583 Brookwood Ct
- 12640 N Stonebrook Cir
- 2803 W Stonebrook Cir
- 12600 N Stonebrook Cir
- 12543 Brookwood Ct
- 12704 Stonebrook Dr
- 12542 Brookwood Ct
- 12560 N Stonebrook Cir
- 3000 W Stonebrook Cir
- 12735 Stonebrook Dr
- 12734 Stonebrook Dr
- 12503 Brookwood Ct
- 12681 N Stonebrook Cir
- 12641 N Stonebrook Cir
- 12520 N Stonebrook Cir
- 12601 N Stonebrook Cir
- 12502 Brookwood Ct
- 12765 Stonebrook Dr
