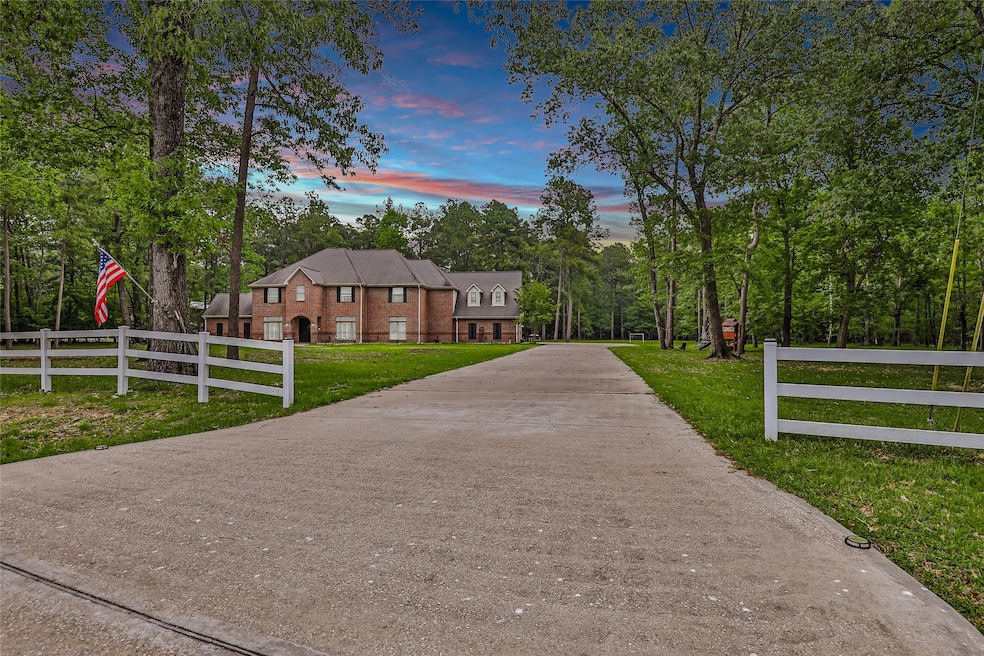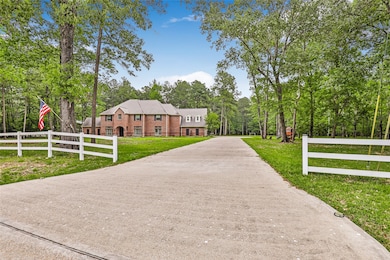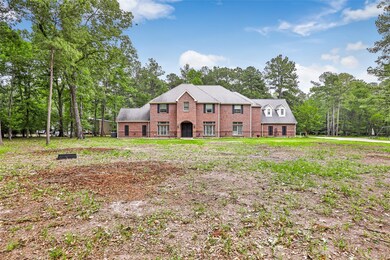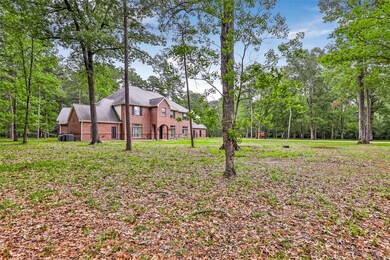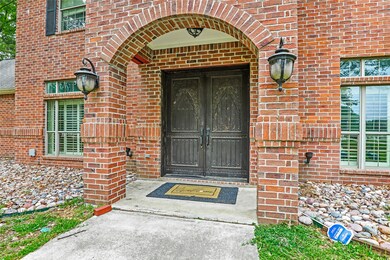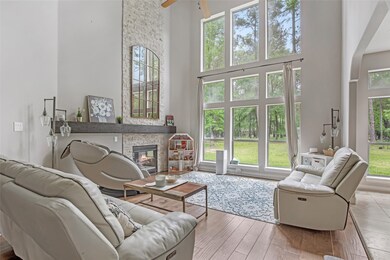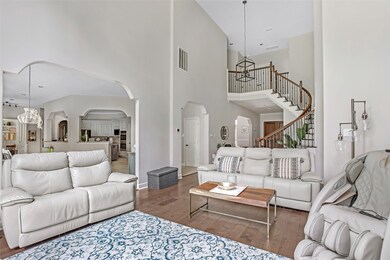29006 Reserve Bend Dr Huffman, TX 77336
Highlights
- 2.43 Acre Lot
- Traditional Architecture
- High Ceiling
- Dual Staircase
- Engineered Wood Flooring
- Granite Countertops
About This Home
Welcome to your own overbuilt mansion on over 2 acres! This house is well built(with 2x8s) for your comfort. Enjoy low utility bills while not compromising on space. Each of the 5 bedroom has their OWN en-suite bathroom and walk in closet, the primary bedroom enjoys a GIANT bathroom and 2 huge master closets! 2 bedrooms, 3 baths and office all located downstairs. Upstairs you will find 3 bedrooms, 4 baths, movie theater and massive game/office/ flex space with its own AC system. Over 10 walk in closets through out the house for your storage needs. well maintained and upgraded for comfort. 2 reverse osmosis water filtration systems, media air filters at the ACs filters much better and doesn't require as much maintenance so you can enjoy your serene home. Neighborhood amenities include private boat docks on Lake Houston, trails, parks, swimming pool. enjoy peace on this quiet road, while still having access to fiber internet, all of the modern amenities and close to 99!
Home Details
Home Type
- Single Family
Est. Annual Taxes
- $22,155
Year Built
- Built in 2005
Lot Details
- 2.43 Acre Lot
- Southwest Facing Home
- Private Yard
Parking
- 3 Car Attached Garage
Home Design
- Traditional Architecture
Interior Spaces
- 7,769 Sq Ft Home
- 2-Story Property
- Dual Staircase
- Crown Molding
- High Ceiling
- Ceiling Fan
- Gas Log Fireplace
- Formal Entry
Kitchen
- Breakfast Bar
- Walk-In Pantry
- Butlers Pantry
- Double Convection Oven
- Electric Oven
- Gas Range
- Microwave
- Ice Maker
- Dishwasher
- Kitchen Island
- Granite Countertops
- Pots and Pans Drawers
- Self-Closing Cabinet Doors
- Disposal
Flooring
- Engineered Wood
- Carpet
- Travertine
Bedrooms and Bathrooms
- 5 Bedrooms
- En-Suite Primary Bedroom
- Bidet
- Dual Sinks
- Soaking Tub
- Bathtub with Shower
- Separate Shower
Laundry
- Dryer
- Washer
Home Security
- Security System Owned
- Fire and Smoke Detector
Eco-Friendly Details
- ENERGY STAR Qualified Appliances
- Energy-Efficient Lighting
- Energy-Efficient Thermostat
Schools
- Huffman Elementary School
- Huffman Middle School
- Hargrave High School
Utilities
- Central Heating and Cooling System
- Heating System Uses Gas
- Programmable Thermostat
- Well
- Water Softener is Owned
- Aerobic Septic System
- Septic Tank
Listing and Financial Details
- Property Available on 7/1/25
- Long Term Lease
Community Details
Overview
- Associa Association
- Reserve Commons Lake Subdivision
Recreation
- Community Pool
Pet Policy
- Call for details about the types of pets allowed
- Pet Deposit Required
Map
Source: Houston Association of REALTORS®
MLS Number: 59781338
APN: 1243290010011
- TBD Reserve Bend Dr
- 503 Ridgeview Point
- 411 Lago Trace Dr
- 415 Lago Trace Dr
- 419 Vista Del Lago Dr
- 403 Remington Trail
- 367 Vista Del Lago Dr
- 711 Valley Commons Dr
- 28710 Misty Oaks Dr
- 407 Commons Enclave
- 403 Commons Enclave
- 28635 Monterey Cliff Ln
- 28627 Monterey Cliff Ln
- 111 Commons Lake Dr
- 427 Mendecino Glen Ct
- 403 Mendecino Glen Ct
- 110 Commons Lake Dr
- 29015 Commons Oaks Dr
- 28519 Mendecino Glen Ln
- 28603 Riverside Crest Ln
- 28506 Tallow Rock Ln
- 28502 Tallow Rock Ln
- 0 Calvin Rd Unit 20224518
- 6422 Gladehill Dr
- 2302 River Rock Trail
- 6110 Redwood Bridge Trail
- 29311 Lazy Pine Dr Unit A
- 3014 Inland Rd
- 5010 Cottage Glen Ct
- 28630 Islington Dr
- 3507 Queensberry
- 2710 Sandberry Dr
- 3602 Bishop Ter Dr
- 4518 Clemwood Ln
- 28418 Selsdon Ct
- 28414 Selsdon Ct
- 2721 Sandberry Dr
- 3607 Hampstead Ct
- 3606 Hampstead Ct
- 28410 Selsdon Ct
