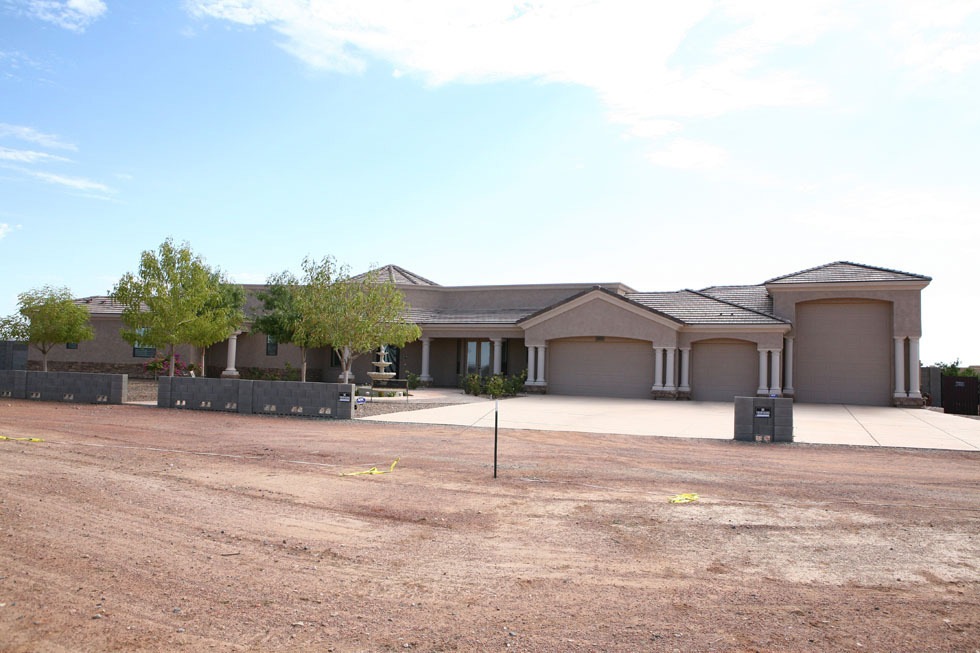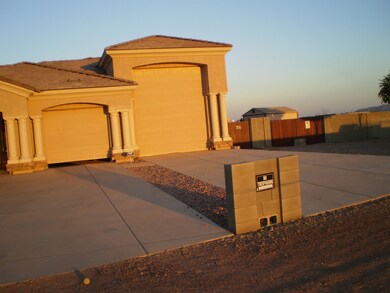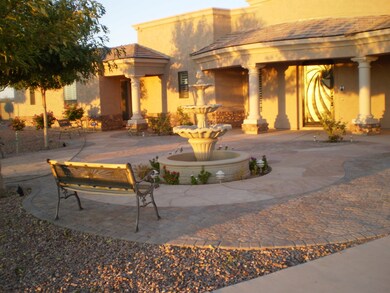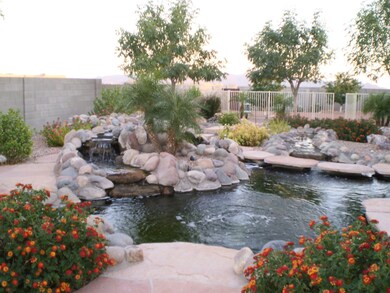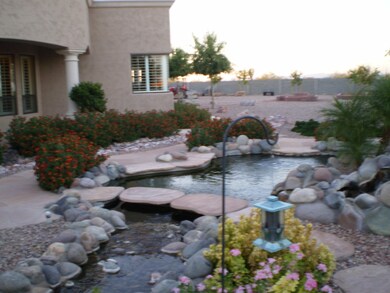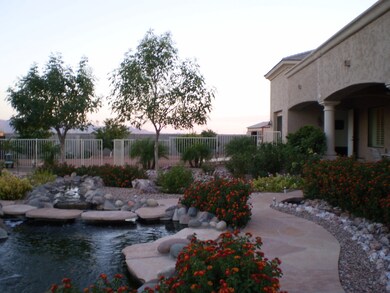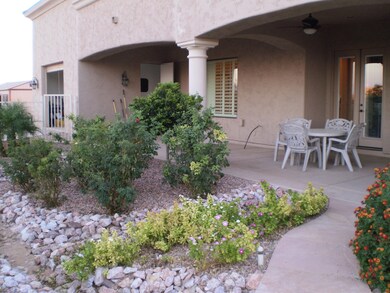
29007 N 256th Ln Wittmann, AZ 85361
Estimated Value: $637,000 - $1,064,000
Highlights
- Guest House
- RV Gated
- Fireplace in Primary Bedroom
- Horses Allowed On Property
- Mountain View
- Vaulted Ceiling
About This Home
As of February 2012**WELCOME TO A SECLUDED PARADISE**GORGEOUS CUSTOM HOME WITH INCREDIBLE MOUNTAIN VIEWS SITS ON A PRIVATE ACRE*FANTASTIC GOURMET KITCHEN W/ROUND GRANITE BREAKFAST BAR*PERFECT FOR ENTERTAINING*FORMAL DINING*GREATRM WITH FIREPLACE SURROUNDED BY HALF WALL WITH COLUMN DETAIL AND TIMELESS FINISHES THROUGH-OUT*ROMANTIC MASTER SUITE WITH SPA LIKE BATH, INCLUDES TWO MORE LARGE BEDROOM SUITES WITH PRIVATE BATHS AND WALK-IN CLOSETS*4TH BEDRM IS PRIVATE OFFICE*DETACHED CASITA IS YOUR GUEST RESORT*STUNNING STONE AND GRANITE*FRENCH DOORS W/BLINDS BETWEEN GLASS*3 INCH SHUTTERS ON ALL WINDOWS*LIVINGRM&MASTERBEDRM W/SURROUND SOUND*BACKYARD GARDEN WITH KOI POND AND WATER FALL*VIEW DECK*5 CAR GARAGE 45FT LONG 14FT OPENING RV PARKING*BEAUTIFUL PLACE TO CALL HOME*BE SURE AND CLICK ON THE VIRTUAL TOUR LINK
Home Details
Home Type
- Single Family
Est. Annual Taxes
- $1,999
Year Built
- Built in 2007
Lot Details
- 1 Acre Lot
- Desert faces the front and back of the property
- Block Wall Fence
- Front and Back Yard Sprinklers
Parking
- 5 Car Garage
- Garage ceiling height seven feet or more
- Side or Rear Entrance to Parking
- Tandem Parking
- Garage Door Opener
- RV Gated
Home Design
- Santa Barbara Architecture
- Tile Roof
- Metal Construction or Metal Frame
- Stucco
Interior Spaces
- 3,650 Sq Ft Home
- 1-Story Property
- Vaulted Ceiling
- Ceiling Fan
- Gas Fireplace
- Solar Screens
- Living Room with Fireplace
- 2 Fireplaces
- Stone Flooring
- Mountain Views
- Security System Leased
Kitchen
- Eat-In Kitchen
- Breakfast Bar
- Gas Cooktop
- Built-In Microwave
- Kitchen Island
- Granite Countertops
Bedrooms and Bathrooms
- 4 Bedrooms
- Fireplace in Primary Bedroom
- Primary Bathroom is a Full Bathroom
- 4.5 Bathrooms
- Dual Vanity Sinks in Primary Bathroom
- Hydromassage or Jetted Bathtub
- Bathtub With Separate Shower Stall
Outdoor Features
- Balcony
- Patio
- Outdoor Storage
Schools
- Nadaburg Elementary School
- Wickenburg High School
Utilities
- Refrigerated Cooling System
- Heating Available
- Propane
- Shared Well
- High Speed Internet
Additional Features
- Guest House
- Horses Allowed On Property
Community Details
- No Home Owners Association
- Association fees include no fees
- Built by CUSTOM
- Wittman Subdivision
Listing and Financial Details
- Assessor Parcel Number 503-32-279-G
Ownership History
Purchase Details
Home Financials for this Owner
Home Financials are based on the most recent Mortgage that was taken out on this home.Purchase Details
Similar Homes in Wittmann, AZ
Home Values in the Area
Average Home Value in this Area
Purchase History
| Date | Buyer | Sale Price | Title Company |
|---|---|---|---|
| Bonin Michael D | $280,000 | Dhi Title Agency | |
| Frantz Michael A | $72,500 | Grand Canyon Title Agency In |
Mortgage History
| Date | Status | Borrower | Loan Amount |
|---|---|---|---|
| Closed | Bonin Michael D | $50,000 | |
| Open | Bonin Michael D | $115,000 | |
| Previous Owner | Mead Keith M | $91,250 |
Property History
| Date | Event | Price | Change | Sq Ft Price |
|---|---|---|---|---|
| 02/06/2012 02/06/12 | Sold | $280,000 | -6.4% | $77 / Sq Ft |
| 09/05/2011 09/05/11 | Price Changed | $299,000 | -16.7% | $82 / Sq Ft |
| 07/29/2011 07/29/11 | Price Changed | $359,000 | -10.0% | $98 / Sq Ft |
| 06/22/2011 06/22/11 | Price Changed | $399,000 | -11.1% | $109 / Sq Ft |
| 03/29/2011 03/29/11 | Price Changed | $449,000 | -10.0% | $123 / Sq Ft |
| 02/02/2011 02/02/11 | Price Changed | $499,000 | -14.7% | $137 / Sq Ft |
| 12/30/2010 12/30/10 | Price Changed | $585,000 | -10.0% | $160 / Sq Ft |
| 09/20/2010 09/20/10 | For Sale | $650,000 | -- | $178 / Sq Ft |
Tax History Compared to Growth
Tax History
| Year | Tax Paid | Tax Assessment Tax Assessment Total Assessment is a certain percentage of the fair market value that is determined by local assessors to be the total taxable value of land and additions on the property. | Land | Improvement |
|---|---|---|---|---|
| 2025 | $3,655 | $36,781 | -- | -- |
| 2024 | $3,568 | $35,029 | -- | -- |
| 2023 | $3,568 | $62,180 | $12,430 | $49,750 |
| 2022 | $2,564 | $47,030 | $9,400 | $37,630 |
| 2021 | $2,949 | $43,580 | $8,710 | $34,870 |
| 2020 | $2,937 | $41,330 | $8,260 | $33,070 |
| 2019 | $2,667 | $39,370 | $7,870 | $31,500 |
| 2018 | $2,629 | $36,550 | $7,310 | $29,240 |
| 2017 | $2,650 | $33,360 | $6,670 | $26,690 |
| 2016 | $2,421 | $32,730 | $6,540 | $26,190 |
| 2015 | $1,554 | $30,360 | $6,070 | $24,290 |
Agents Affiliated with this Home
-
DALE LOVE

Seller's Agent in 2012
DALE LOVE
Realty Executives
(602) 615-3293
37 Total Sales
-
Kim Doud

Buyer's Agent in 2012
Kim Doud
Realty One Group
(623) 764-7475
30 Total Sales
Map
Source: Arizona Regional Multiple Listing Service (ARMLS)
MLS Number: 4466810
APN: 503-32-279G
- 29120 N 257th Dr
- 000 N 255th Ave Unit 3
- 000 N 255th Ave Unit 2
- 000 N 255th Ave Unit 1
- 25611 W Madre Del Oro Dr Unit 1
- 25611 W Madre Del Oro Dr Unit A - E
- 25609 W Madre Del Oro Dr Unit 2
- 25551 W Madre Del Oro Dr Unit 3
- 25503 W Madre Del Oro Dr Unit 4
- 28647 N 257th Dr
- 28615 N 257th Dr
- 28583 N 257th Dr
- 25601 W Madre Del Oro Dr Unit 5
- 28611 N 258th Ave
- 28551 N 257th Ave
- 29XXX N 256th Ln
- 28401 N 259th Ave Unit apn
- 25519 W Brookhart Way
- 29415 N 259th Ave
- 25505 W Brookhart Way
- 29007 N 256th Ln Unit 4B
- 29007 N 256th Ln
- 29007 N 256th Ln Unit 4-B
- 0 N 256th Ave Unit 279D 5673503
- 0 N 256th Ave Unit 6241544
- 0 N 256th Ave Unit 279D 6037209
- 15700 SW 257th Ave & Dixileta -- Unit 227D
- 0 W Peak View 1 Rd
- 0 N 256th Ave 279d -- Unit . 5855799
- 29116 N 256th Ln
- 25615 W Peakview Rd
- 25549 W Peakview Rd
- 25608 W Quails Nest Ln Unit 503-32-446C
- 25608 W Quails Nest Ln
- 293XX N 256th Ave Unit 455,456,457,458,459
- XXXXXXX N 257th Dr
- XXXXXXX N 257th Dr
- 257XX W Peakview Rd Unit C
- 2553X W Hunter Dr
- 25535 W Hunter Dr
