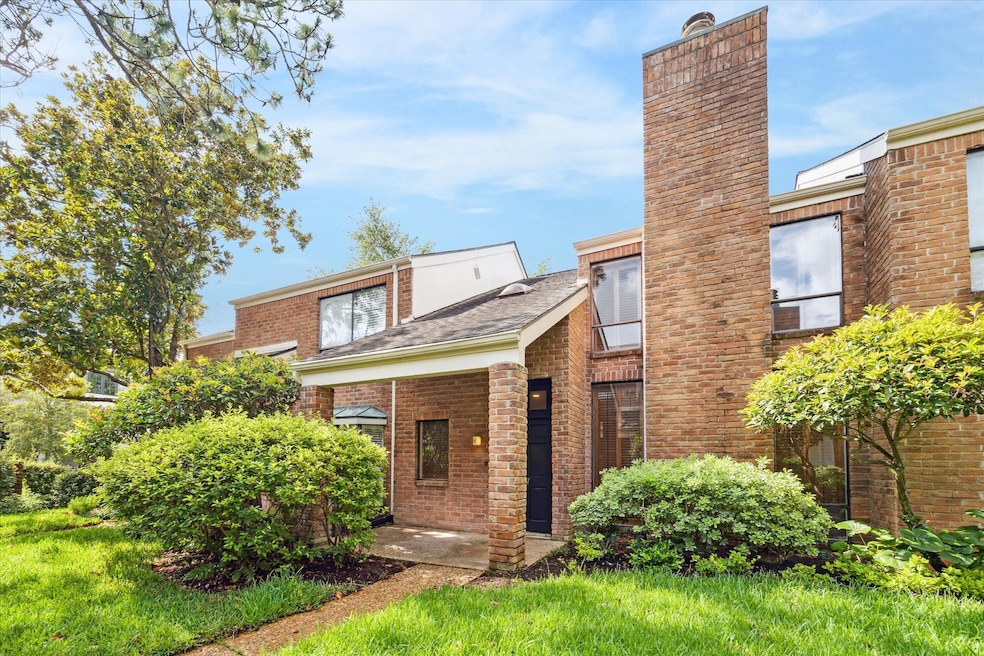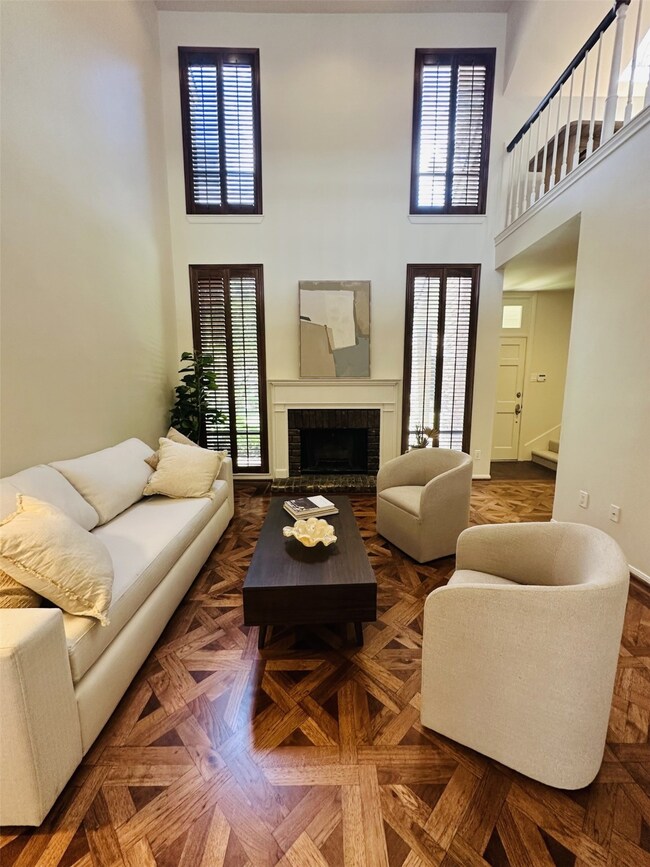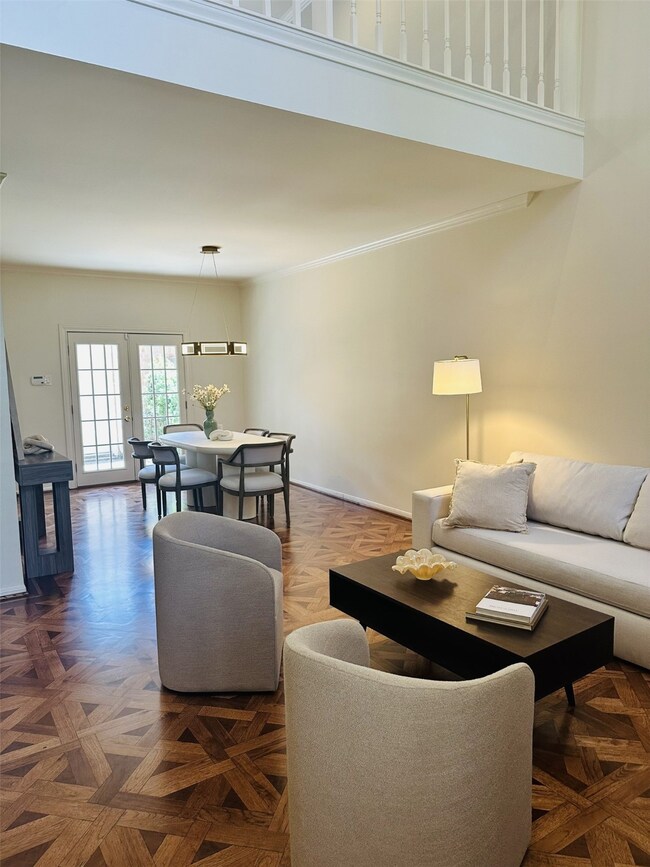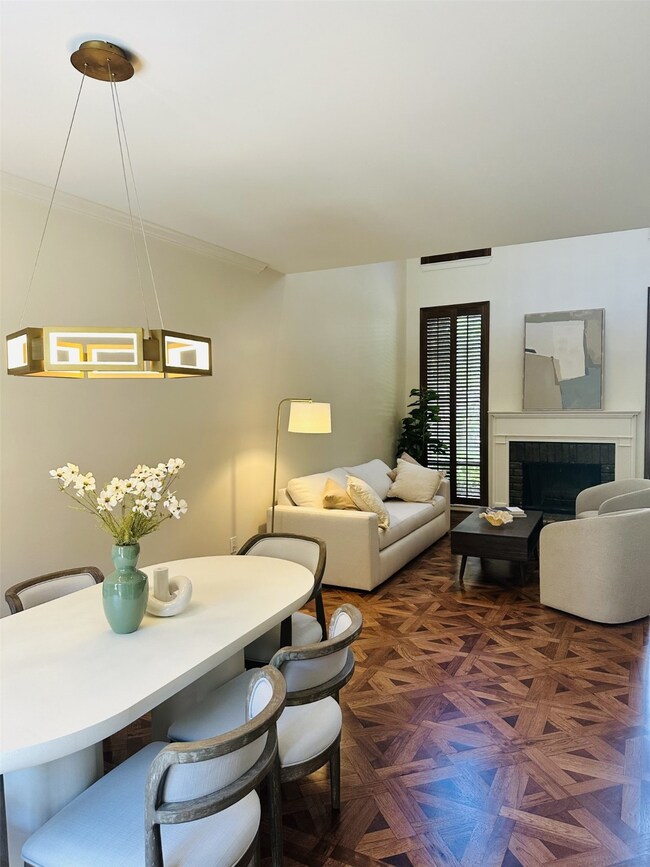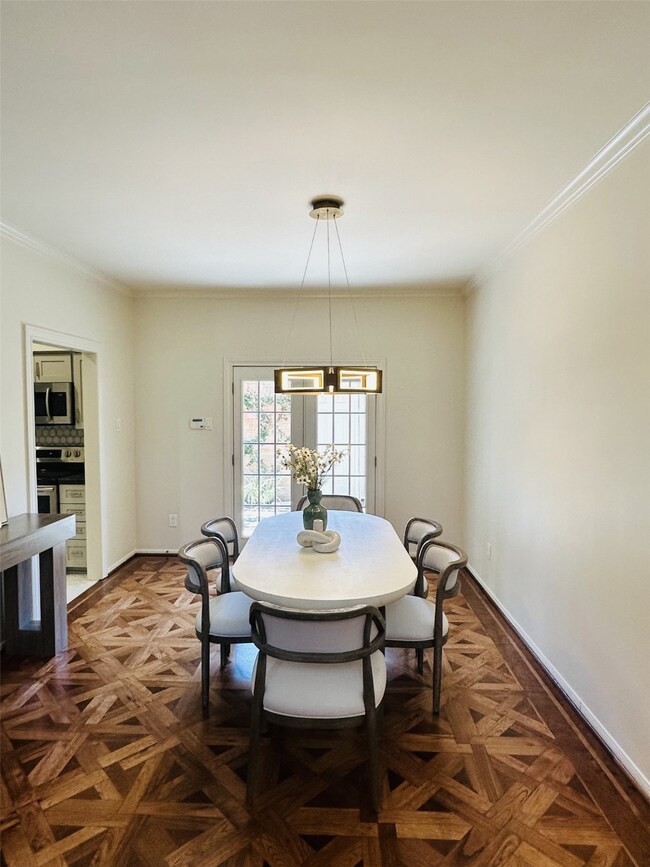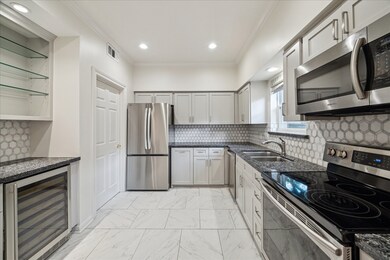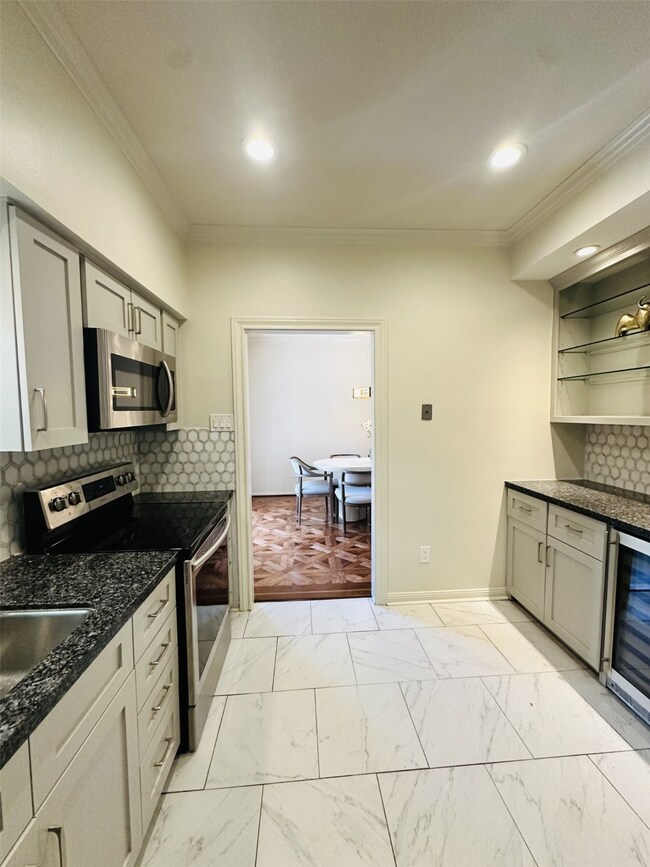
2901 Bammel Ln Unit 17 Houston, TX 77098
River Oaks NeighborhoodEstimated payment $3,932/month
Highlights
- Deck
- Vaulted Ceiling
- Wood Flooring
- Poe Elementary School Rated A-
- Traditional Architecture
- Loft
About This Home
First time on the market, this one-bedroom, one-and-a-half-bath townhome in River Oaks Square has been thoughtfully maintained and tastefully updated by its longtime owner. The dramatic living room features soaring 20-foot ceilings, a fireplace, and large windows overlooking a private courtyard. The kitchen, remodeled in 2011 & 2020, offers granite countertops, porcelain tile floors, Samsung stainless appliances, and a bar with wine fridge. A formal dining room highlights custom Randy Yost hardwood floors and a new contemporary chandelier. Upstairs, a bright landing provides space for a home office or reading nook. The spacious primary suite includes a marble-accented bath with soaking tub and a large walk-in closet. Recent 2025 updates include fresh paint, new carpet, refinished floors, and four new windows. A flagstone patio connects the home to a detached two-car garage. Enjoy access to the landscaped grounds and community pool, just blocks from local shopping and dining.
Listing Agent
Martha Turner Sotheby's International Realty License #0815266 Listed on: 07/07/2025
Property Details
Home Type
- Condominium
Est. Annual Taxes
- $8,926
Year Built
- Built in 1978
Lot Details
- Home Has East or West Exposure
- North Facing Home
- Fenced Yard
- Sprinkler System
HOA Fees
- $668 Monthly HOA Fees
Parking
- 2 Car Detached Garage
- Garage Door Opener
Home Design
- Traditional Architecture
- Brick Exterior Construction
- Slab Foundation
- Composition Roof
Interior Spaces
- 1,246 Sq Ft Home
- 2-Story Property
- Dry Bar
- Crown Molding
- Vaulted Ceiling
- Ceiling Fan
- Free Standing Fireplace
- Window Treatments
- Entrance Foyer
- Family Room
- Combination Dining and Living Room
- Home Office
- Loft
- Utility Room
- Attic Fan
- Security System Owned
- Property Views
Kitchen
- Walk-In Pantry
- Convection Oven
- Electric Oven
- Electric Cooktop
- Microwave
- Ice Maker
- Dishwasher
- Pots and Pans Drawers
- Disposal
Flooring
- Wood
- Carpet
- Tile
Bedrooms and Bathrooms
- 1 Bedroom
- En-Suite Primary Bedroom
- Single Vanity
- Soaking Tub
- Bathtub with Shower
Laundry
- Laundry in Utility Room
- Dryer
- Washer
Accessible Home Design
- Accessible Full Bathroom
- Accessible Bedroom
- Accessible Common Area
- Accessible Kitchen
- Kitchen Appliances
- Accessible Hallway
- Accessible Closets
- Accessible Washer and Dryer
- Accessible Doors
- Accessible Entrance
- Accessible Electrical and Environmental Controls
Eco-Friendly Details
- Energy-Efficient Exposure or Shade
- Energy-Efficient Thermostat
Outdoor Features
- Deck
- Patio
Schools
- Poe Elementary School
- Lanier Middle School
- Lamar High School
Utilities
- Central Heating and Cooling System
- Programmable Thermostat
Community Details
Overview
- Association fees include cable TV, insurance, ground maintenance, maintenance structure, recreation facilities, trash
- River Oaks Square Association
- River Oaks Square Condo Subdivision
Recreation
- Community Pool
Additional Features
- Picnic Area
- Fire and Smoke Detector
Map
Home Values in the Area
Average Home Value in this Area
Tax History
| Year | Tax Paid | Tax Assessment Tax Assessment Total Assessment is a certain percentage of the fair market value that is determined by local assessors to be the total taxable value of land and additions on the property. | Land | Improvement |
|---|---|---|---|---|
| 2024 | $2,464 | $426,581 | $175,000 | $251,581 |
| 2023 | $2,464 | $419,272 | $175,000 | $244,272 |
| 2022 | $9,197 | $417,673 | $150,000 | $267,673 |
| 2021 | $9,644 | $426,444 | $150,000 | $276,444 |
| 2020 | $9,109 | $376,152 | $150,000 | $226,152 |
| 2019 | $10,046 | $397,000 | $125,000 | $272,000 |
| 2018 | $7,722 | $394,400 | $125,000 | $269,400 |
| 2017 | $9,474 | $394,400 | $125,000 | $269,400 |
| 2016 | $8,613 | $396,000 | $125,000 | $271,000 |
| 2015 | $5,640 | $423,468 | $125,000 | $298,468 |
| 2014 | $5,640 | $281,500 | $75,000 | $206,500 |
Property History
| Date | Event | Price | Change | Sq Ft Price |
|---|---|---|---|---|
| 07/07/2025 07/07/25 | For Sale | $455,000 | -- | $365 / Sq Ft |
Similar Homes in Houston, TX
Source: Houston Association of REALTORS®
MLS Number: 92557169
APN: 1141800040004
- 3030 Eastside St
- 3224 Bammel Ln
- 3207 Sackett St
- 3236 Bammel Ln
- 3271 Sul Ross St Unit 4
- 2710 Steel St Unit 402
- 3319 Bammel Ln
- 3227 Audley St
- 3302 Audley St Unit 110
- 3266 Locke Ln
- 2727 Kirby Dr Unit 19F
- 2727 Kirby Dr Unit 17D
- 2727 Kirby Dr Unit 13C
- 2727 Kirby Dr Unit 19L
- 2929 Buffalo Speedway Unit A2201
- 2929 Buffalo Speedway Unit A306
- 2929 Buffalo Speedway Unit 409
- 2929 Buffalo Speedway Unit A601
- 3660 Lake St
- 3028 Locke Ln
- 3106 Sackett St
- 2712 Ferndale St
- 3271 Sul Ross St Unit 22
- 3271 Sul Ross St Unit 19
- 2724 Kipling St
- 3274 Branard St
- 2930 Kirby Dr
- 2800 Kirby Dr
- 3333 Lake St
- 3333 Lake St Unit 11A
- 3333 Lake St Unit 19B
- 3333 Lake St Unit 22J
- 3333 Lake St Unit 13J
- 2727 Kirby Dr Unit 9B
- 2929 Buffalo Speedway Unit 219
- 3133 Buffalo Speedway Unit 6302
- 3121 Buffalo Speedway
- 2305 W Alabama St
- 2700 Revere St Unit 147
- 3748 Lake St Unit 3748
