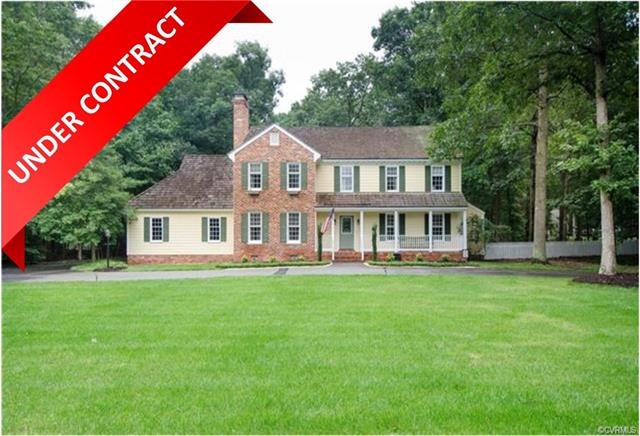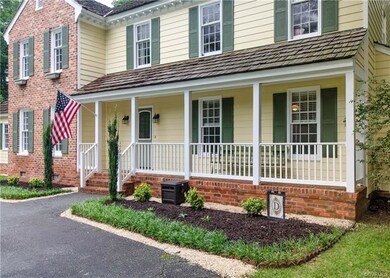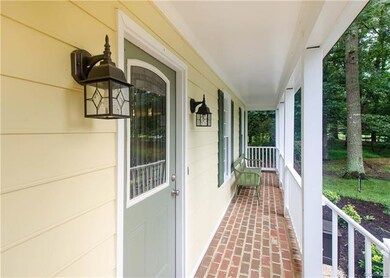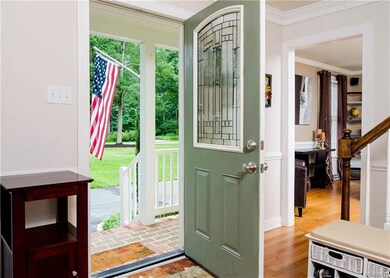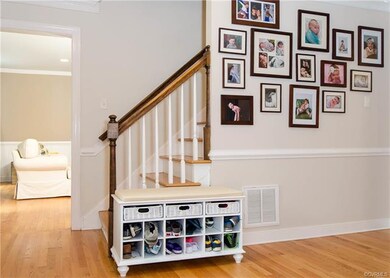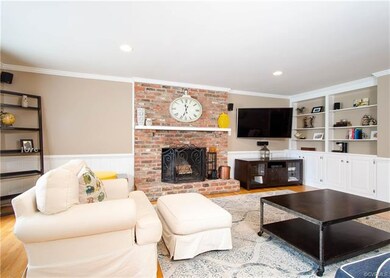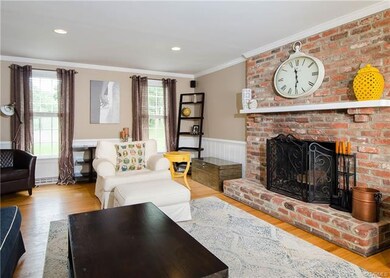
2901 Barrow Place Midlothian, VA 23113
Salisbury NeighborhoodHighlights
- Two Primary Bedrooms
- Colonial Architecture
- Wooded Lot
- Bettie Weaver Elementary School Rated A-
- Community Lake
- Wood Flooring
About This Home
As of May 2019This terrific Executive Home is located on one of this desirable, country club community's best streets! Handsome hardwood flooring is found throughout the home which complements the large, remodeled eat-in kitchen with granite counter tops, stainless appliances, and two pantries; a spacious family room with beautiful, built-in bookcases and a brick fireplace; and a delightful sun room/playroom with heated tile floor and terrific views of the lovely, fenced rear grounds! The huge owner's suite boasts another brick fireplace, a walk-in closet, and a separate office/nursery/exercise and or yoga room! A finished third floor provides a wonderful recreation room or a separate fifth bedroom -perfect for multi-generational families and/or "boomerang" kids! An enormous storage closet on this level is an unexpected bonus! Some of this fabulous home's many amenities include a large rear deck, patio & fire pit for entertaining large gatherings, irrigation, and a big two-car attached garage. BRAND NEW REPLACEMENT WINDOWS THROUGHOUT THE HOME, NEW ENERGY EFFICIENT ENCAPSULATED CRAWL SPACE, AND SEVERAL ROOMS HAVE BEEN FRESHLY PAINTED TOO!
Last Agent to Sell the Property
Craig Via Realty & Relocation License #0225034426 Listed on: 02/28/2019
Home Details
Home Type
- Single Family
Est. Annual Taxes
- $4,848
Year Built
- Built in 1981
Lot Details
- 0.96 Acre Lot
- Property has an invisible fence for dogs
- Back Yard Fenced
- Level Lot
- Sprinkler System
- Wooded Lot
- Zoning described as R40-ONE FAMILY RES.
HOA Fees
- $9 Monthly HOA Fees
Parking
- 2 Car Direct Access Garage
- Garage Door Opener
- Circular Driveway
- Off-Street Parking
Home Design
- Colonial Architecture
- Transitional Architecture
- Brick Exterior Construction
- Frame Construction
- Wood Roof
- HardiePlank Type
Interior Spaces
- 3,616 Sq Ft Home
- 2-Story Property
- Built-In Features
- Bookcases
- Ceiling Fan
- Recessed Lighting
- 2 Fireplaces
- Fireplace Features Masonry
- Gas Fireplace
- French Doors
- Separate Formal Living Room
- Crawl Space
Kitchen
- Eat-In Kitchen
- Self-Cleaning Oven
- Gas Cooktop
- Microwave
- Dishwasher
- Granite Countertops
- Disposal
Flooring
- Wood
- Carpet
- Ceramic Tile
Bedrooms and Bathrooms
- 4 Bedrooms
- Double Master Bedroom
- En-Suite Primary Bedroom
- Walk-In Closet
Laundry
- Dryer
- Washer
Outdoor Features
- Patio
- Shed
- Front Porch
Schools
- Bettie Weaver Elementary School
- Midlothian Middle School
- Midlothian High School
Utilities
- Forced Air Zoned Heating and Cooling System
- Heating System Uses Natural Gas
- Heat Pump System
- Gas Water Heater
Listing and Financial Details
- Tax Lot 32
- Assessor Parcel Number 726-71-95-02-800-000
Community Details
Overview
- Salisbury Subdivision
- Community Lake
- Pond in Community
Amenities
- Common Area
Recreation
- Community Playground
Ownership History
Purchase Details
Home Financials for this Owner
Home Financials are based on the most recent Mortgage that was taken out on this home.Purchase Details
Home Financials for this Owner
Home Financials are based on the most recent Mortgage that was taken out on this home.Purchase Details
Home Financials for this Owner
Home Financials are based on the most recent Mortgage that was taken out on this home.Purchase Details
Home Financials for this Owner
Home Financials are based on the most recent Mortgage that was taken out on this home.Similar Homes in Midlothian, VA
Home Values in the Area
Average Home Value in this Area
Purchase History
| Date | Type | Sale Price | Title Company |
|---|---|---|---|
| Warranty Deed | $495,000 | Attorney | |
| Warranty Deed | $455,000 | -- | |
| Warranty Deed | $484,000 | -- | |
| Warranty Deed | $375,000 | -- |
Mortgage History
| Date | Status | Loan Amount | Loan Type |
|---|---|---|---|
| Open | $295,000 | New Conventional | |
| Previous Owner | $368,550 | VA | |
| Previous Owner | $200,000 | New Conventional | |
| Previous Owner | $300,000 | New Conventional |
Property History
| Date | Event | Price | Change | Sq Ft Price |
|---|---|---|---|---|
| 06/30/2025 06/30/25 | Pending | -- | -- | -- |
| 06/30/2025 06/30/25 | For Sale | $920,000 | +85.9% | $221 / Sq Ft |
| 05/07/2019 05/07/19 | Sold | $495,000 | 0.0% | $137 / Sq Ft |
| 04/01/2019 04/01/19 | Pending | -- | -- | -- |
| 02/28/2019 02/28/19 | For Sale | $495,000 | +8.8% | $137 / Sq Ft |
| 08/09/2013 08/09/13 | Sold | $455,000 | -9.0% | $126 / Sq Ft |
| 06/17/2013 06/17/13 | Pending | -- | -- | -- |
| 03/28/2013 03/28/13 | For Sale | $499,900 | -- | $138 / Sq Ft |
Tax History Compared to Growth
Tax History
| Year | Tax Paid | Tax Assessment Tax Assessment Total Assessment is a certain percentage of the fair market value that is determined by local assessors to be the total taxable value of land and additions on the property. | Land | Improvement |
|---|---|---|---|---|
| 2025 | $6,774 | $758,300 | $131,000 | $627,300 |
| 2024 | $6,774 | $718,100 | $111,000 | $607,100 |
| 2023 | $6,205 | $681,900 | $106,000 | $575,900 |
| 2022 | $5,342 | $580,700 | $103,000 | $477,700 |
| 2021 | $5,077 | $527,500 | $101,000 | $426,500 |
| 2020 | $4,831 | $508,500 | $101,000 | $407,500 |
| 2019 | $4,848 | $510,300 | $101,000 | $409,300 |
| 2018 | $4,637 | $491,800 | $101,000 | $390,800 |
| 2017 | $4,552 | $469,000 | $100,000 | $369,000 |
| 2016 | $4,471 | $465,700 | $96,000 | $369,700 |
| 2015 | $4,297 | $445,000 | $96,000 | $349,000 |
| 2014 | $4,112 | $425,700 | $96,000 | $329,700 |
Agents Affiliated with this Home
-
Brinlin Maki

Seller's Agent in 2025
Brinlin Maki
Long & Foster
(804) 986-4843
1 in this area
67 Total Sales
-
Steven Moss

Buyer's Agent in 2025
Steven Moss
ICON Realty Group
(804) 833-1990
71 Total Sales
-
Craig Via

Seller's Agent in 2019
Craig Via
Craig Via Realty & Relocation
(804) 389-6041
24 in this area
99 Total Sales
-
Alex Glaser

Buyer's Agent in 2013
Alex Glaser
Long & Foster
(804) 288-8888
1 in this area
200 Total Sales
Map
Source: Central Virginia Regional MLS
MLS Number: 1905762
APN: 726-71-95-02-800-000
- 13951 Whitechapel Rd
- 13901 Dunkeld Terrace
- 13905 Durhamshire Ln
- 2940 Queenswood Rd
- 14337 Riverdowns Dr S
- 13511 W Salisbury Rd
- 2941 Ellesmere Dr
- 2631 Royal Crest Dr
- 2242 Banstead Rd
- 2810 Winterfield Rd
- 13211 Powderham Ln
- 14142 Kings Farm Ct
- 14230 Netherfield Dr
- 2303 Bream Dr
- 1120 Cardinal Crest Terrace
- 14101 Ashton Cove Dr
- 2711 Salisbury Rd
- 14230 Post Mill Dr
- 13337 Langford Dr
- 14550 Sarum Terrace
